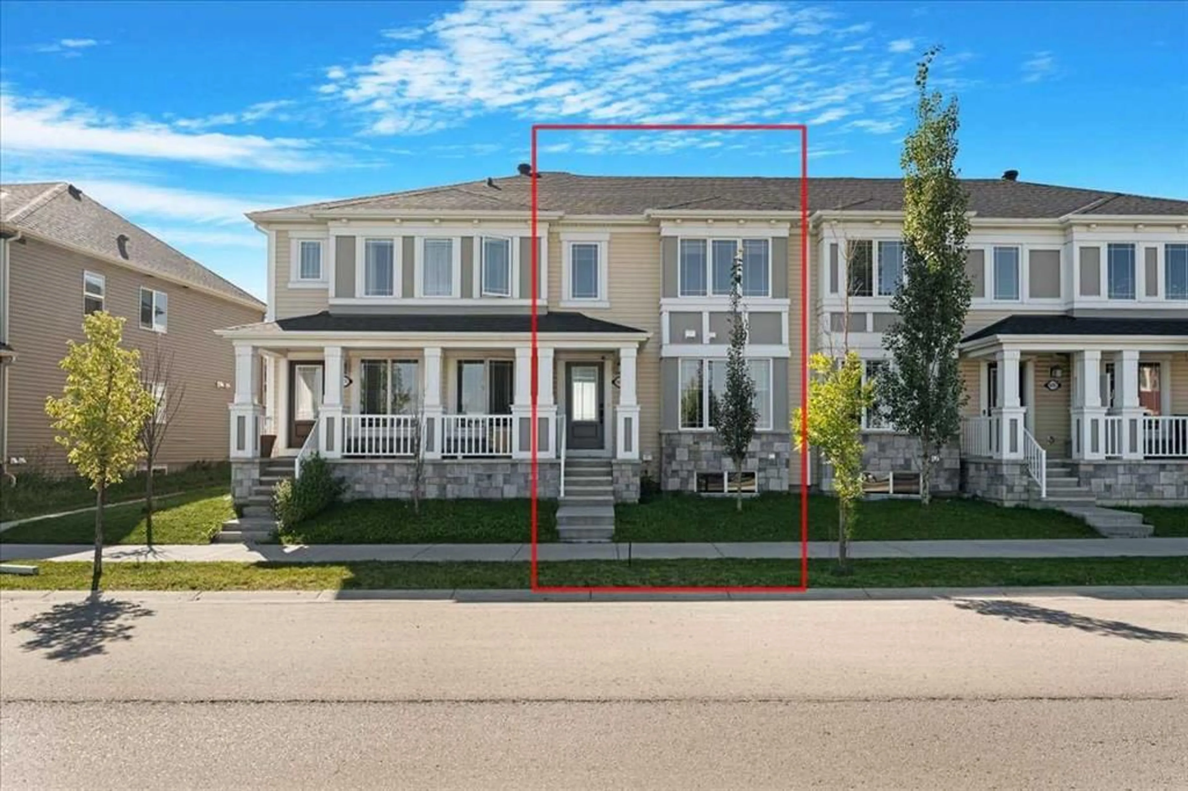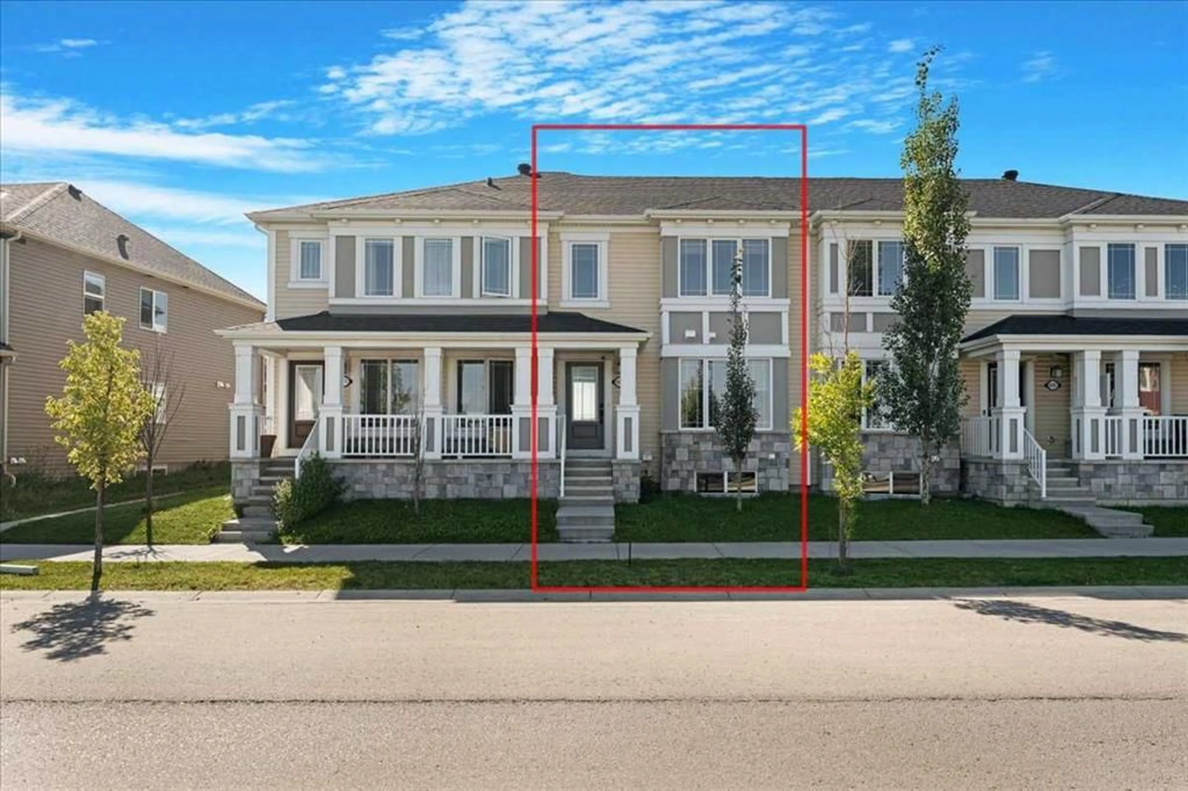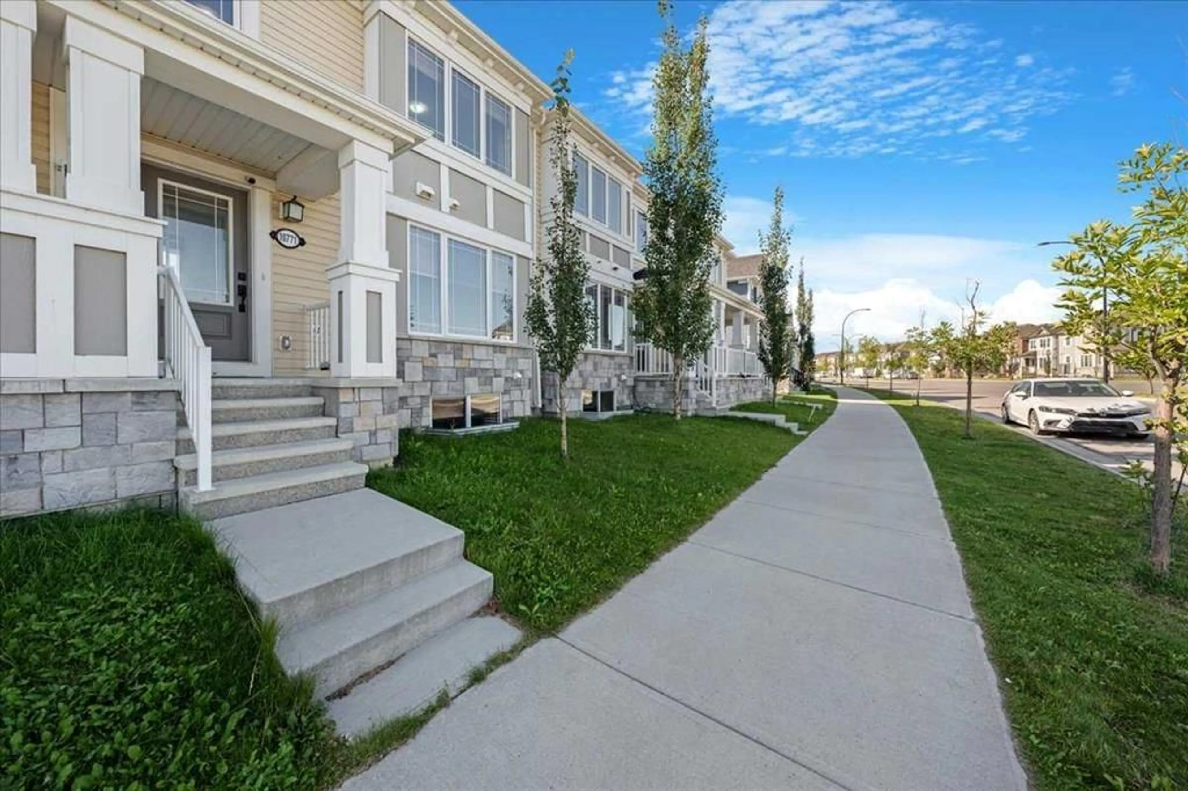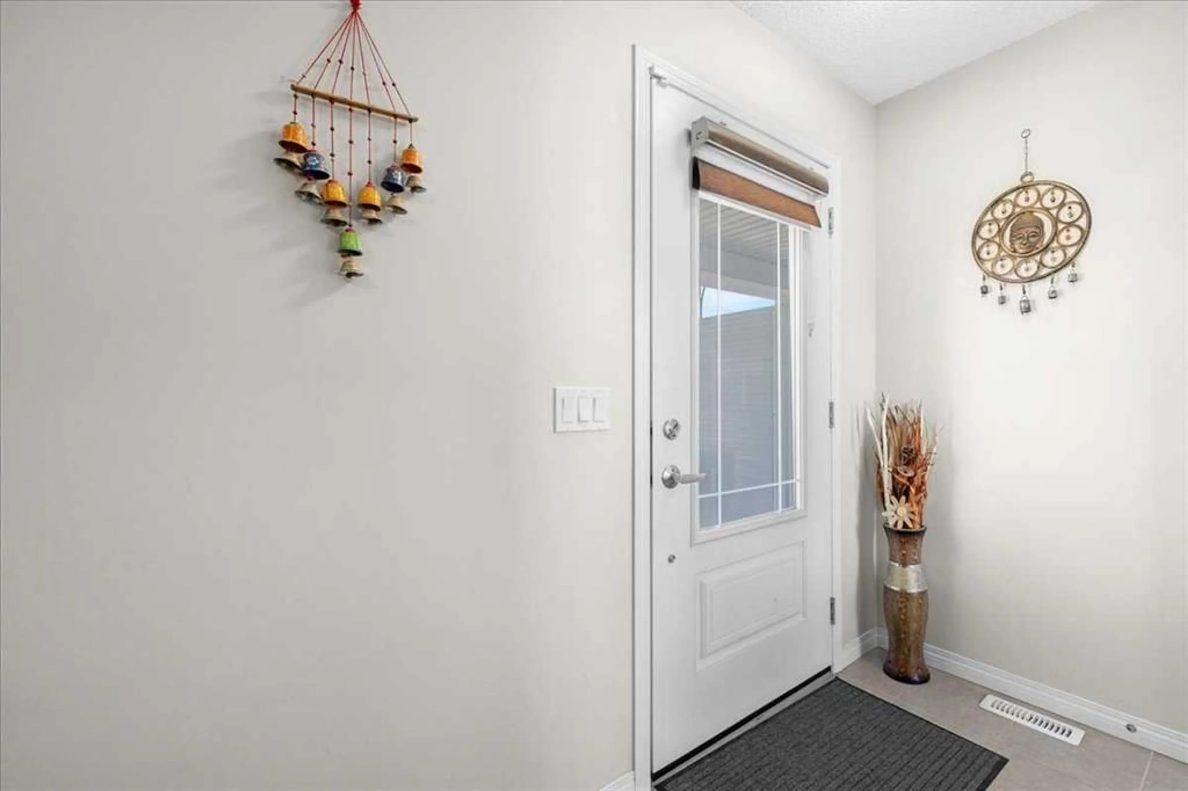10771 Cityscape Dr, Calgary, Alberta T3N 0S2
Contact us about this property
Highlights
Estimated valueThis is the price Wahi expects this property to sell for.
The calculation is powered by our Instant Home Value Estimate, which uses current market and property price trends to estimate your home’s value with a 90% accuracy rate.Not available
Price/Sqft$345/sqft
Monthly cost
Open Calculator
Description
NO CONDO FEES. NO HOA FEES. Directly across from a beautiful storm water pond with no homes in front and located right on Cityscape Drive for quick access to amenities! Welcome to this stunning 3-bedroom no condo fees bare land townhouse in the vibrant community of Cityscape NE Calgary. With no condo or HOA fees, this home offers exceptional value alongside modern design and functionality. Step inside to a bright open-concept main floor, featuring luxury vinyl plank flooring for both style and durability. The spacious living room flows seamlessly into a cozy dining area and a chef-inspired kitchen with a large L-shaped island, quartz countertops, stainless steel appliances, and a generous pantry. Upstairs, the primary bedroom serves as your private retreat with its own 3-piece ensuite. Two additional bedrooms provide plenty of space for family or guests. A bonus room with access to a huge balcony is perfect for enjoying fresh air and evening sunsets. The upper level also includes a 4-piece bathroom and a convenient laundry area. The unfinished basement is a blank canvas for your future vision—whether it’s a home gym, entertainment space, or extra storage. A double car garage (insulated and drywalled) provides secure parking and convenience, while additional street parking is available right in front of the property. Located close to shopping plazas, Deerfoot Trail, Metis Trail, and with quick access to Stoney Trail, this home makes commuting a breeze. Don’t miss this opportunity to own a low-maintenance, high-value property in one of Calgary’s fastest-growing communities!
Property Details
Interior
Features
Main Floor
Living Room
14`0" x 16`9"Kitchen
8`3" x 10`11"Dining Room
8`3" x 8`0"2pc Bathroom
2`9" x 6`4"Exterior
Features
Parking
Garage spaces 2
Garage type -
Other parking spaces 0
Total parking spaces 2
Property History
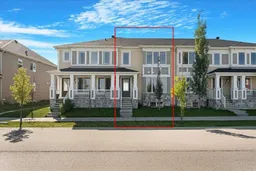 26
26
