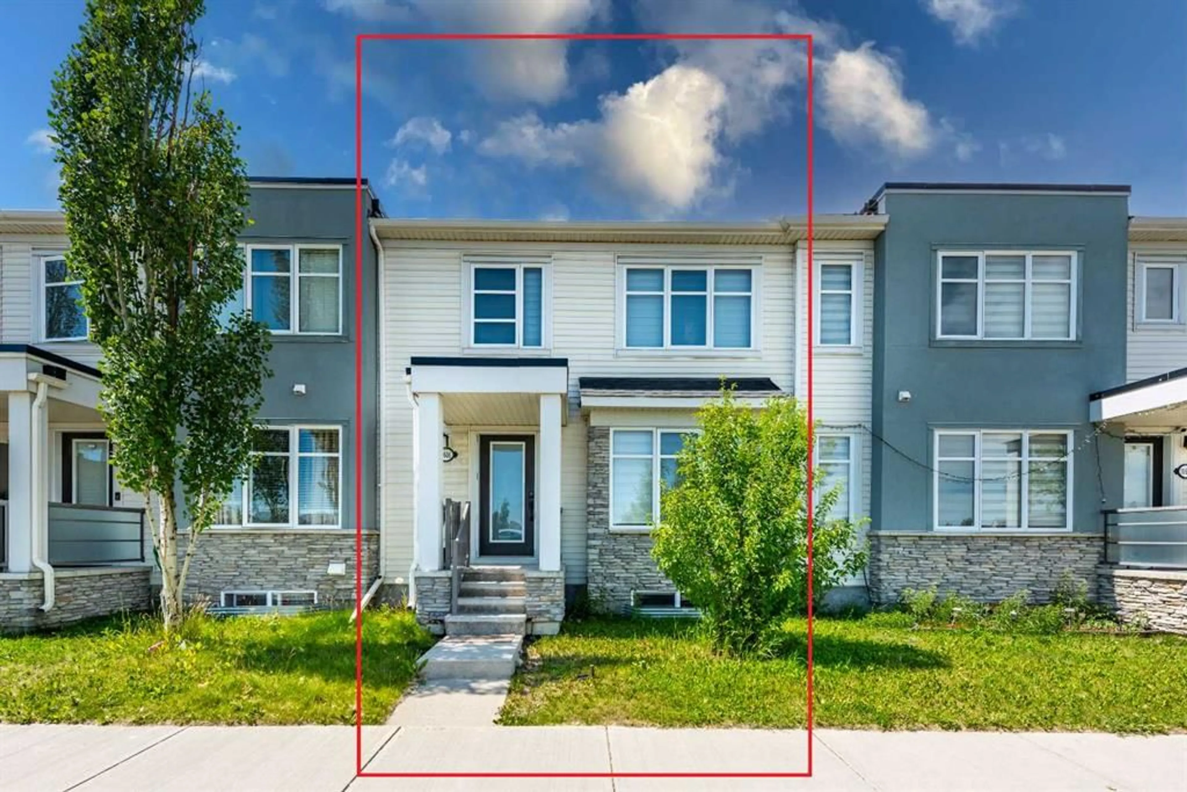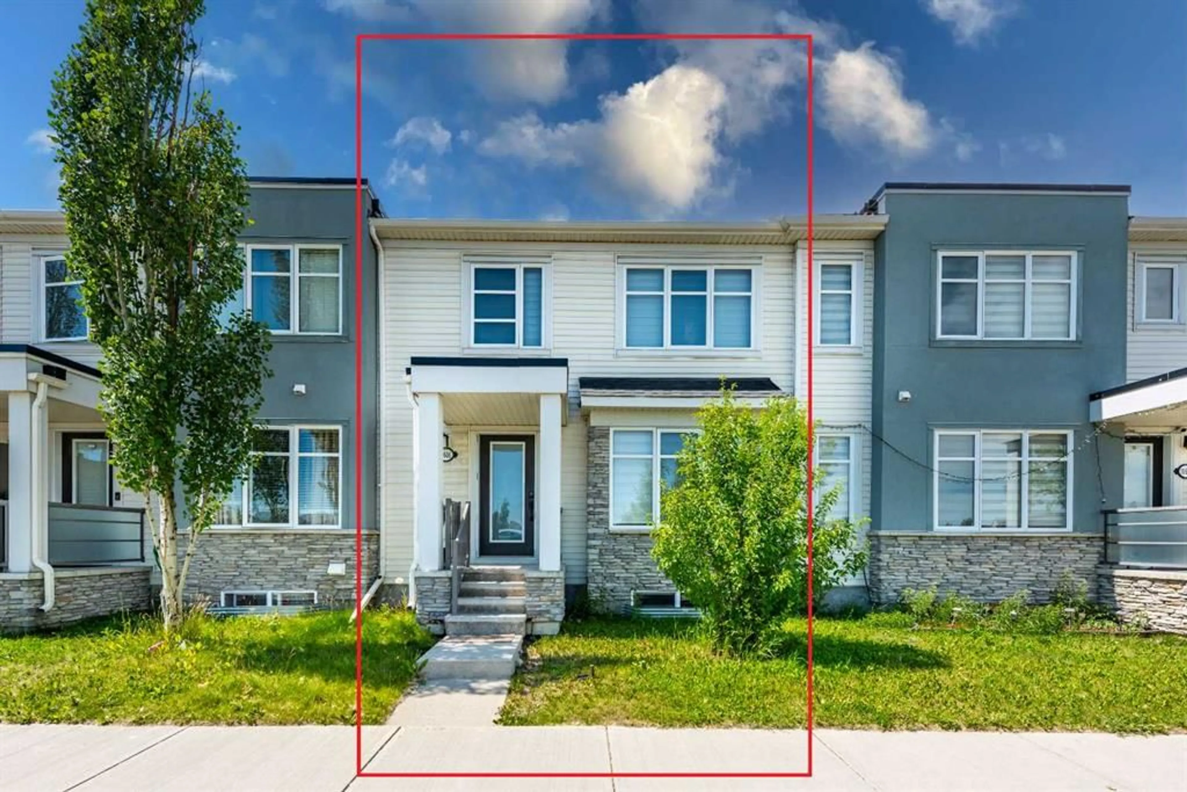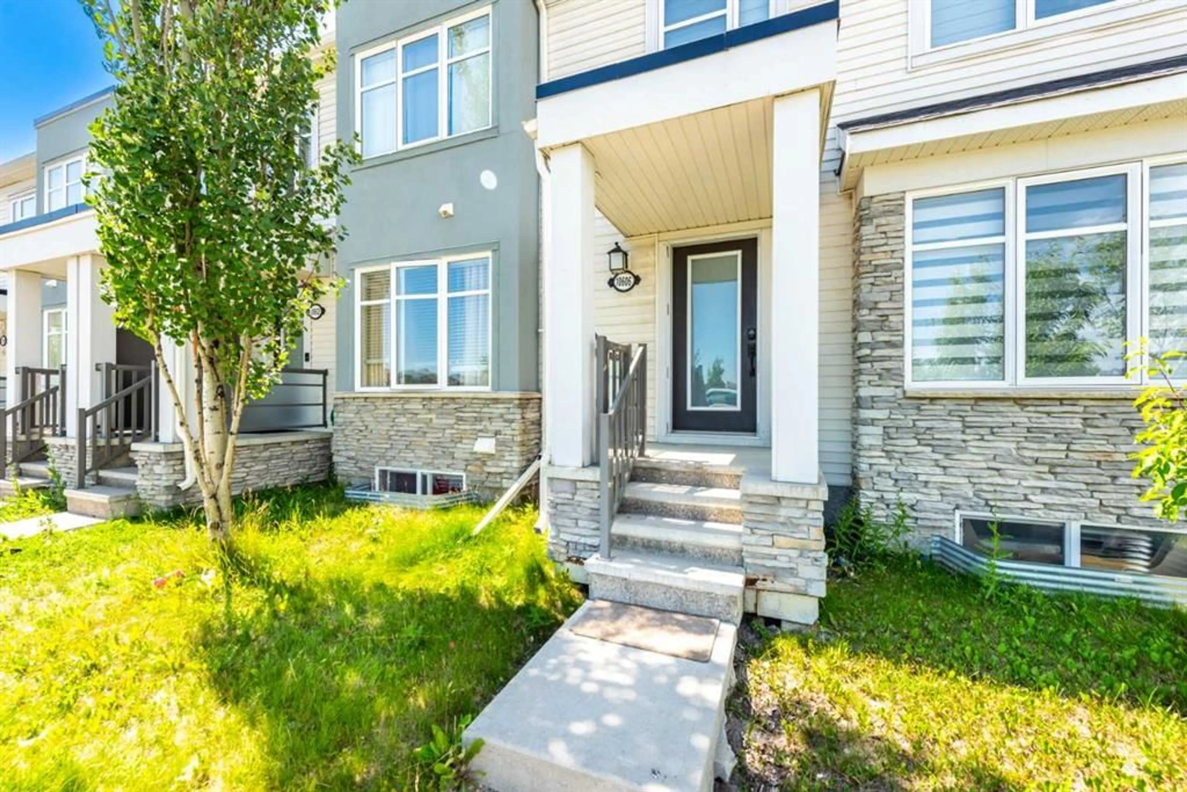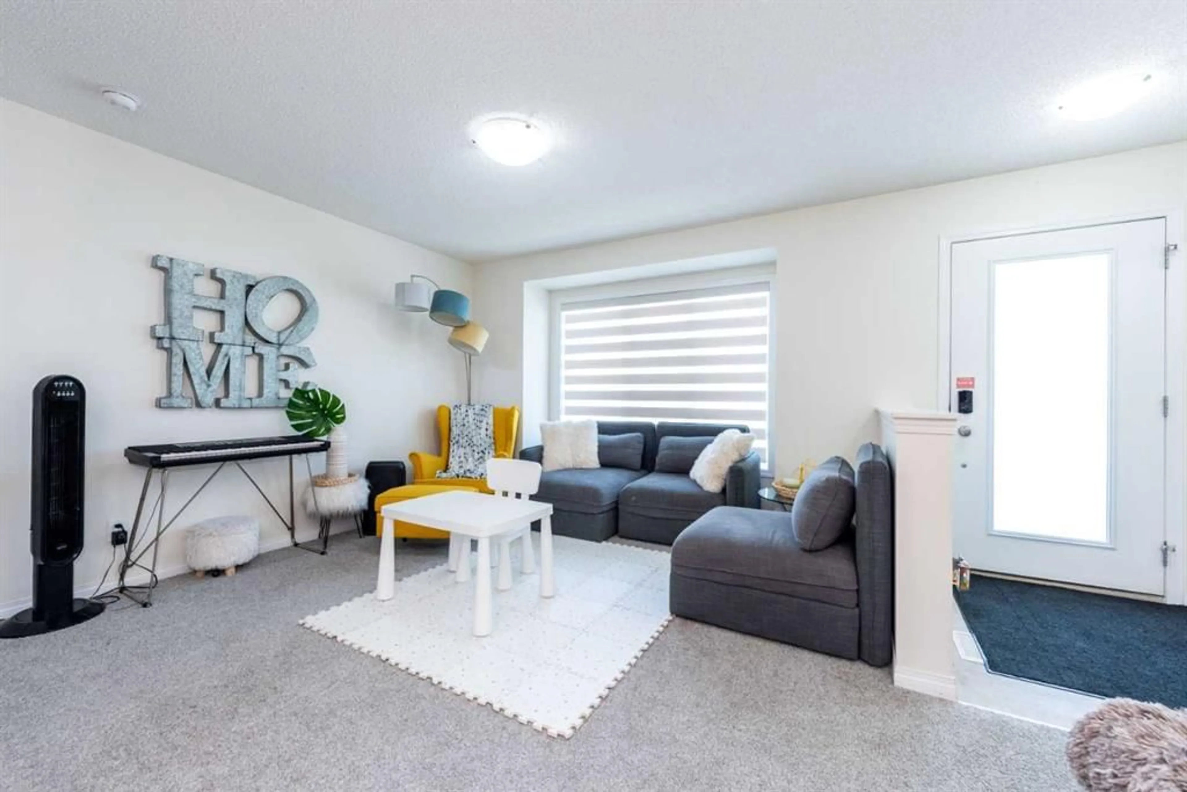10606 Cityscape Dr, Calgary, Alberta T3N0N7
Contact us about this property
Highlights
Estimated valueThis is the price Wahi expects this property to sell for.
The calculation is powered by our Instant Home Value Estimate, which uses current market and property price trends to estimate your home’s value with a 90% accuracy rate.Not available
Price/Sqft$421/sqft
Monthly cost
Open Calculator
Description
**NO CONDO FEES**A great opportunity for first time home buyers or investors. Welcome to this stylish and well-maintained 2-bedroom, 2.5-bath row townhome located in the desirable community of Cityscape, NE. Designed with functionality and modern comfort in mind, this home features a bright open-concept main floor with a spacious living and dining area, a sleek kitchen with quality finishes, and a convenient half-bath for guests. Upstairs, you’ll find two large bedrooms, each with its own private full ensuite—perfect for small families, roommates, or guests. While the back of the home features a large west-facing balcony perfect for enjoying sunny afternoons or evening sunsets also Enjoy peaceful views of the green space right out from main floor living room windows, adding a sense of privacy and tranquility. The double oversized insulated/drywalled rear attached garage offers secure parking and extra storage & tons of parking at the front street. New Carpet & windows blinds installed last year. While the unfinished basement awaits for buyers creativity touch. This property Located just steps away from parks, shopping, and transit, this home truly blends comfort and convenience. Home is currently rented by awesome tenants paying rent of 2200$+utilities and Willing to stay.!!!Do not miss to View the 3D VIRTUAL TOUR!!!.
Property Details
Interior
Features
Main Floor
Living Room
16`9" x 11`11"Dining Room
10`2" x 7`0"Kitchen
11`0" x 9`5"2pc Bathroom
4`5" x 5`4"Exterior
Parking
Garage spaces 2
Garage type -
Other parking spaces 0
Total parking spaces 2
Property History
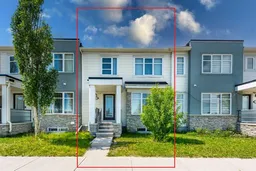 35
35
