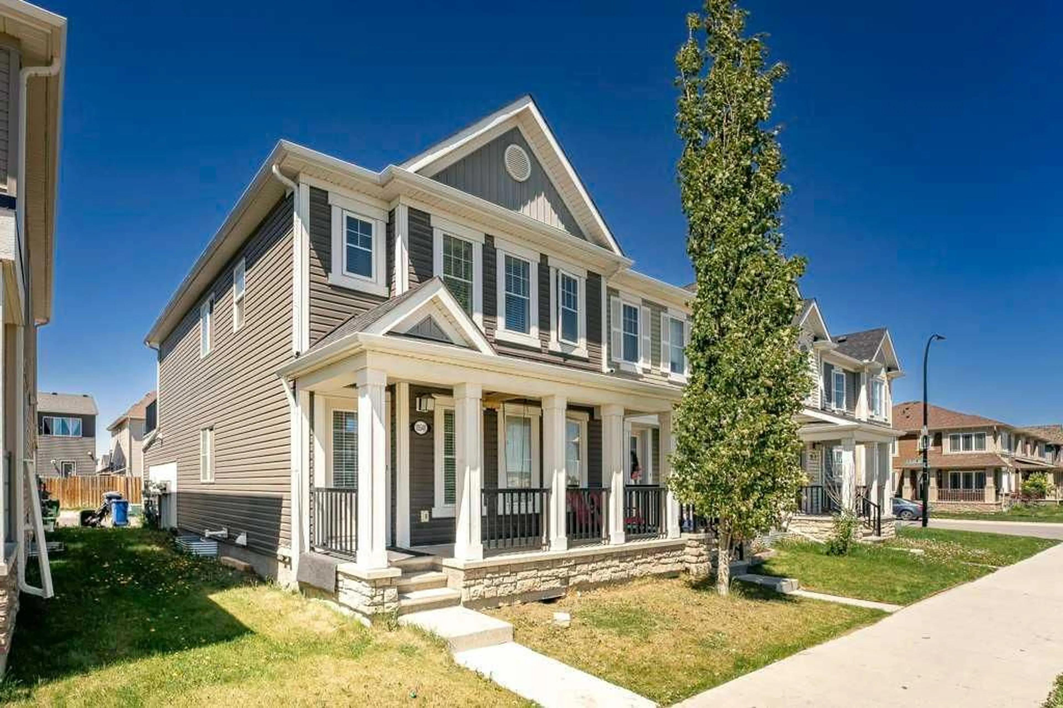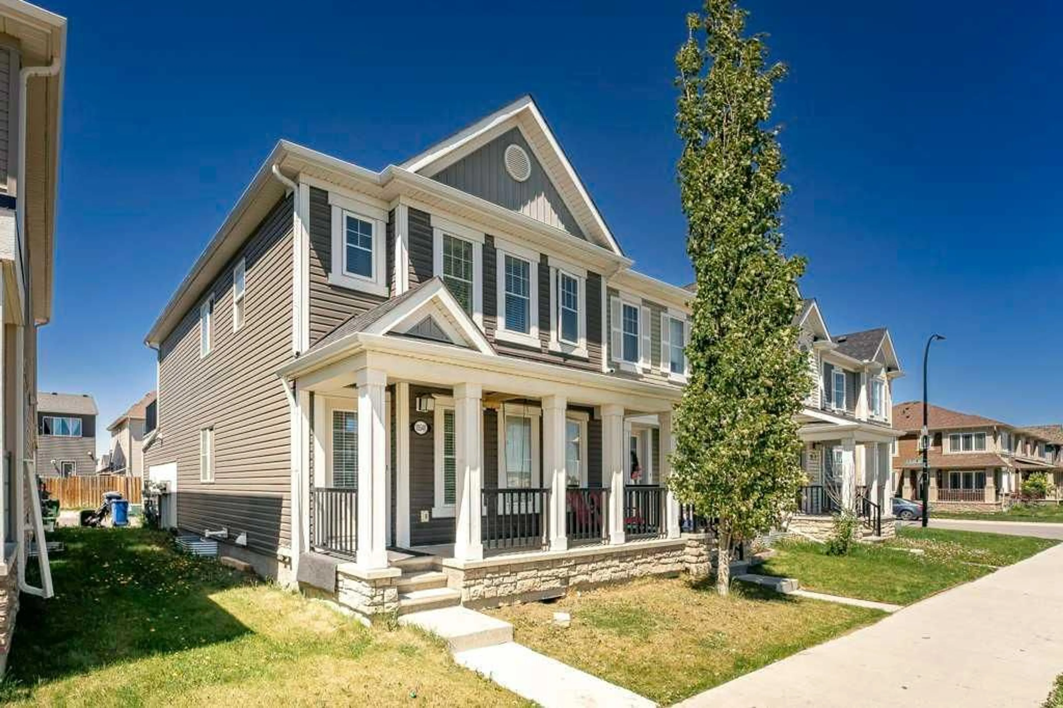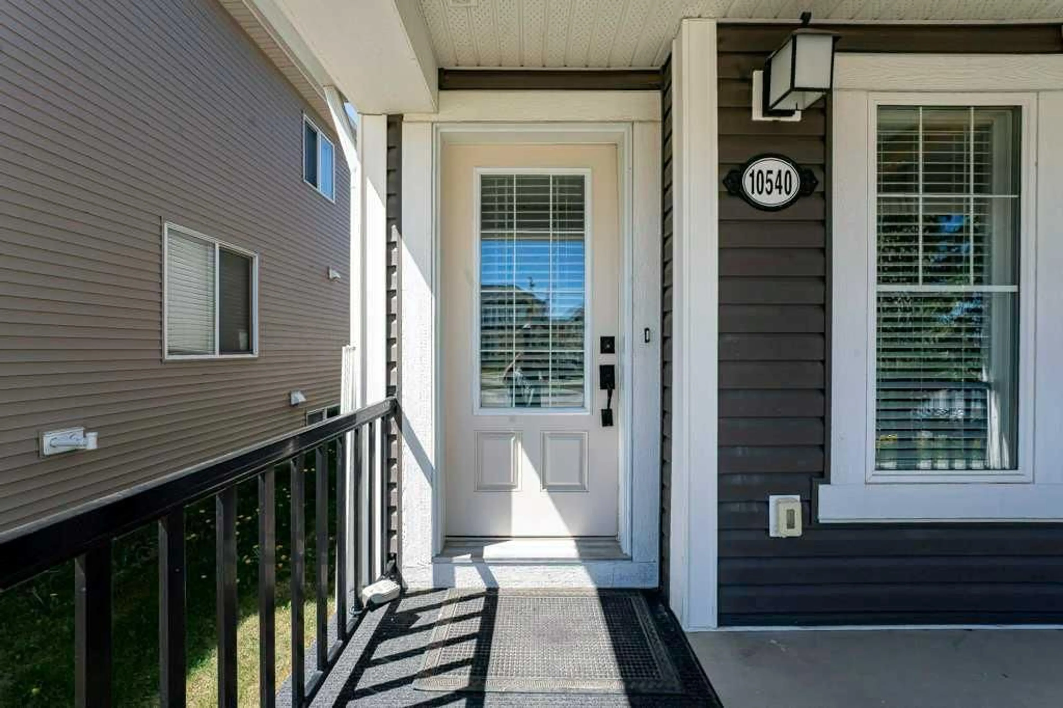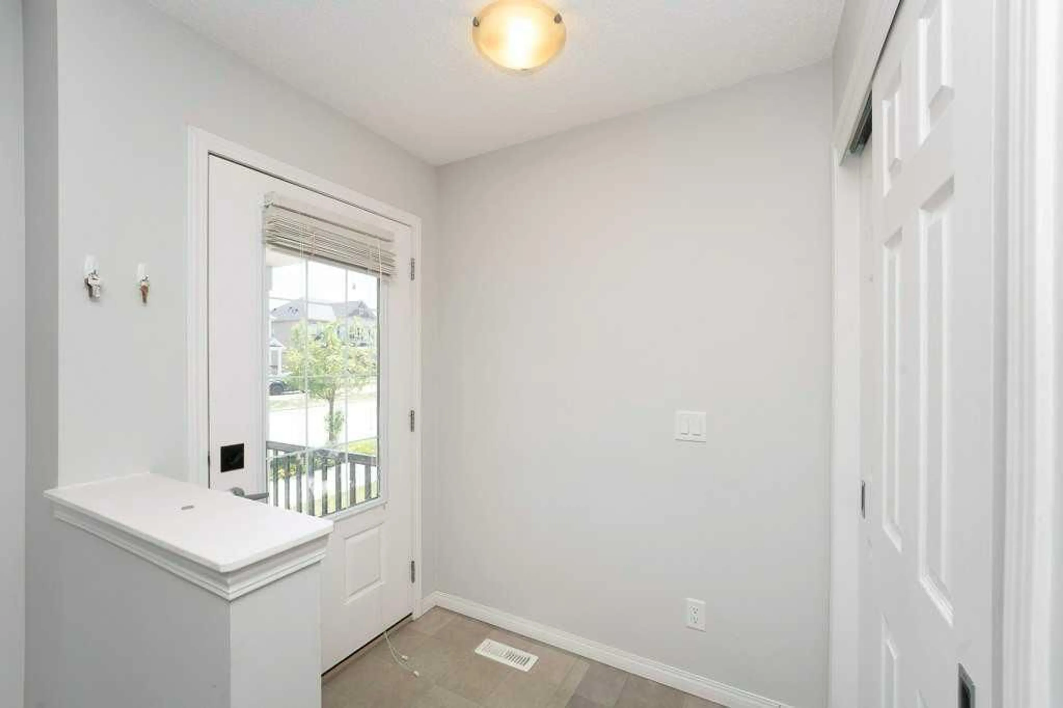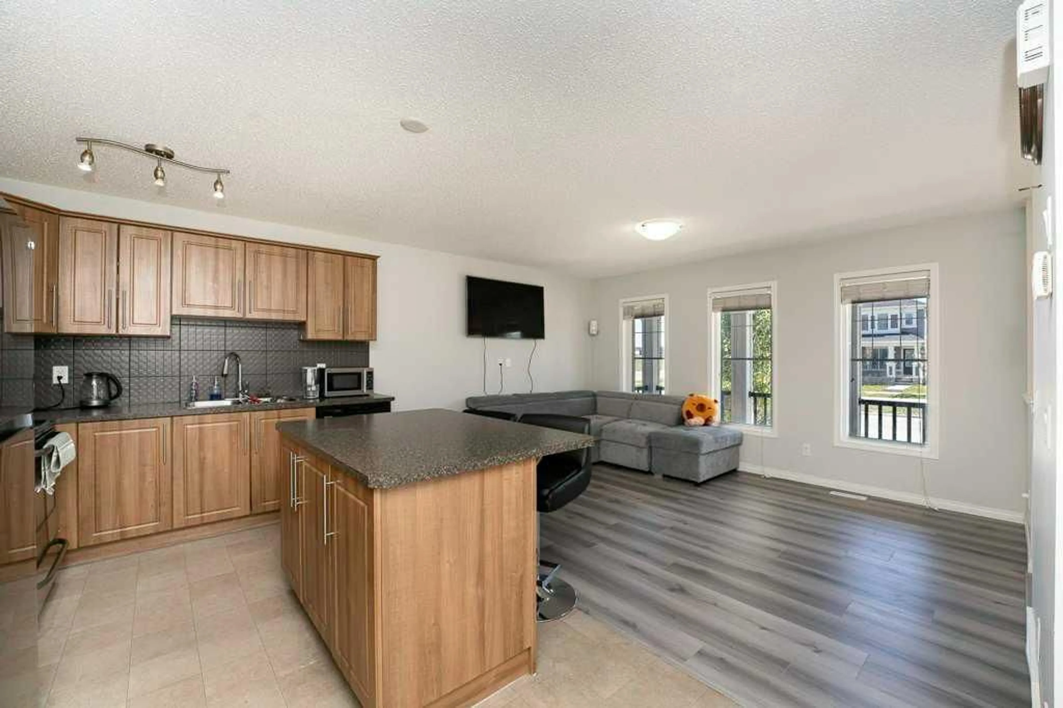10540 CITYSCAPE Dr, Calgary, Alberta T3N0P3
Contact us about this property
Highlights
Estimated valueThis is the price Wahi expects this property to sell for.
The calculation is powered by our Instant Home Value Estimate, which uses current market and property price trends to estimate your home’s value with a 90% accuracy rate.Not available
Price/Sqft$430/sqft
Monthly cost
Open Calculator
Description
*OPEN HOUSE July 19,2025 FROM 2pm-5pm * NO CONDO FEE TOWNHOUSE**Welcome to this stunning corner/END unit townhouse in the desirable Cityscape community! This modern home features an open-concept design with the kitchen, dining, and living areas thoughtfully laid out for effortless entertaining and everyday living. The kitchen boasts stainless steel appliances, ample cabinetry, and a breakfast bar island perfect for casual meals and gatherings. Upstairs, you'll find a spacious bonus room that opens onto a large west-facing balcony — ideal for relaxing evenings and summer barbecues. The bright master suite includes a walk-in closet and a luxurious 4-piece ensuite for your comfort and privacy. Basement offers excellent potential for future development. Enjoy the convenience of a double attached garage that’s insulated and drywalled, accessed via a paved back lane, plus extra street parking for guests. This low-maintenance home sits close to transit, scenic walking trails, and a 115-acre natural preserve, offering plenty of outdoor activities nearby. Commuting is easy with quick access to Stoney Trail, CrossIron Mills Mall, Costco, and the airport. Don’t miss your chance to own this beautiful, move-in ready home in a vibrant community!
Property Details
Interior
Features
Main Floor
Living Room
11`8" x 14`7"Kitchen
8`8" x 10`1"Dining Room
12`5" x 9`2"2pc Bathroom
7`1" x 3`1"Exterior
Features
Parking
Garage spaces 1
Garage type -
Other parking spaces 1
Total parking spaces 2
Property History
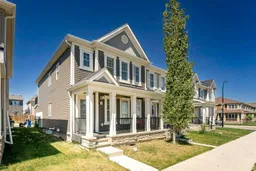 35
35
