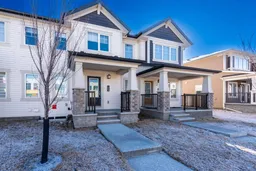OPEN HOUSE SUNDAY MARCH 23RD, 2025 FEOM 1:00 PM RO 4:00 PM!!! EXCELLENT LOCATION| FANTISTICE PRICE| QUCIK POSSESSION| NO CONDO FEE| 3 BEDROOMS| 3.5 WASHROOMS| DOUBLE GARAGE ATTACHED| FINISHED BASEMENT| Don’t miss this fantastic real estate opportunity in the vibrant community of Cityscape NE! This stunning townhouse , offers incredible value, featuring a fully finished basement and a spacious, modern design. The main floor welcomes you with a cozy living room, a bright dining area, and an upgraded kitchen complete with quartz countertops, a large island, ample cabinet space, and stainless steel appliances—perfect for both everyday living and entertaining.
Upstairs, you’ll find three generously sized bedrooms and two full bathrooms, providing ample space for a growing family. The fully finished basement adds even more versatility with additional living space, a fourth bathroom, and endless possibilities for a home office, recreation area, or guest suite.
Ideally situated near a shopping center, medical clinic, public transportation, and other essential amenities, this home offers both comfort and convenience. With its modern design, thoughtful features, and prime location, this property is an ideal place to call home. Contact us today for more details or to schedule a viewing!
Inclusions: Dishwasher,Electric Stove,Garage Control(s),Microwave Hood Fan,Refrigerator,Washer/Dryer,Window Coverings
 33
33

