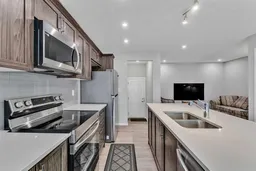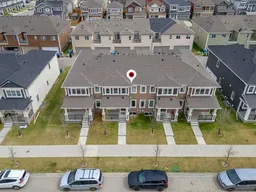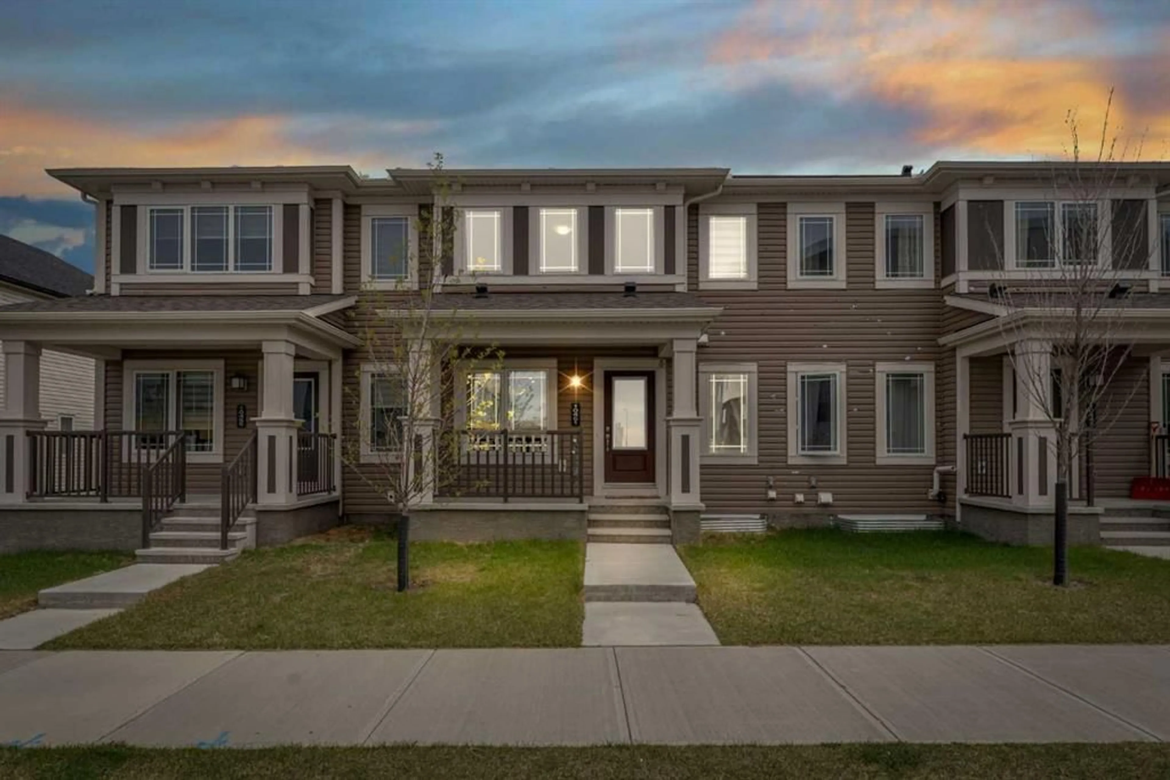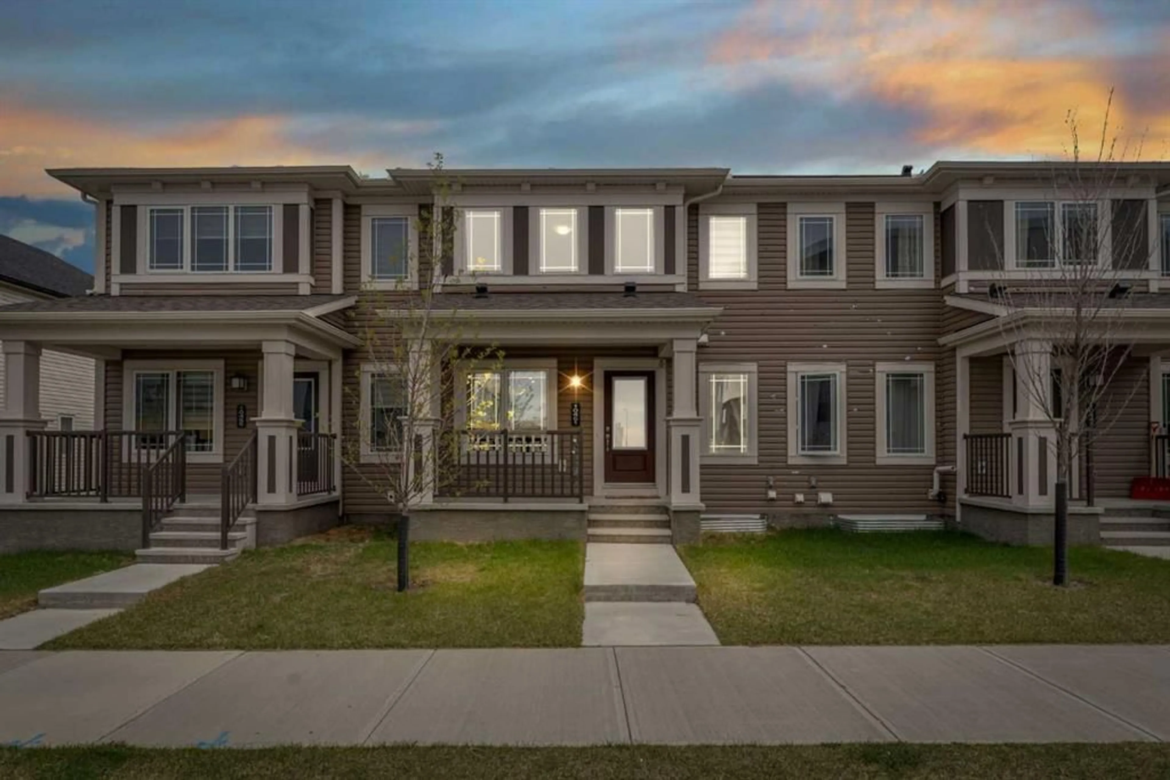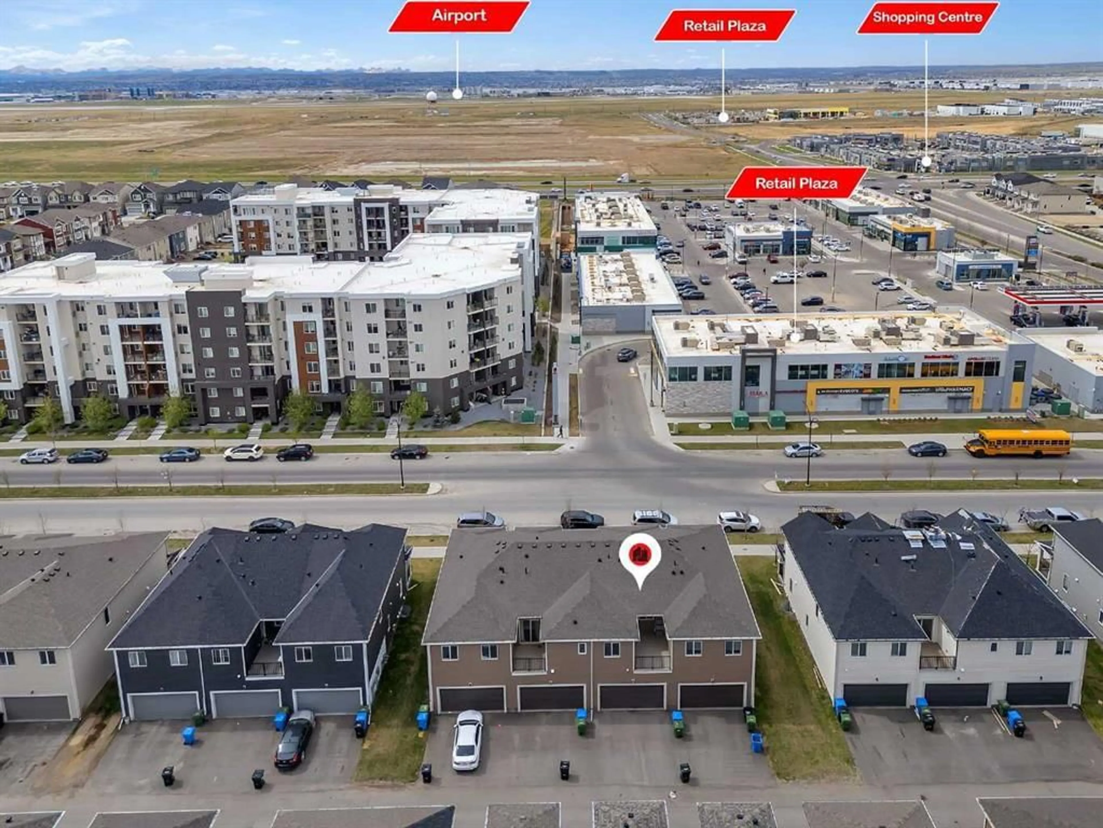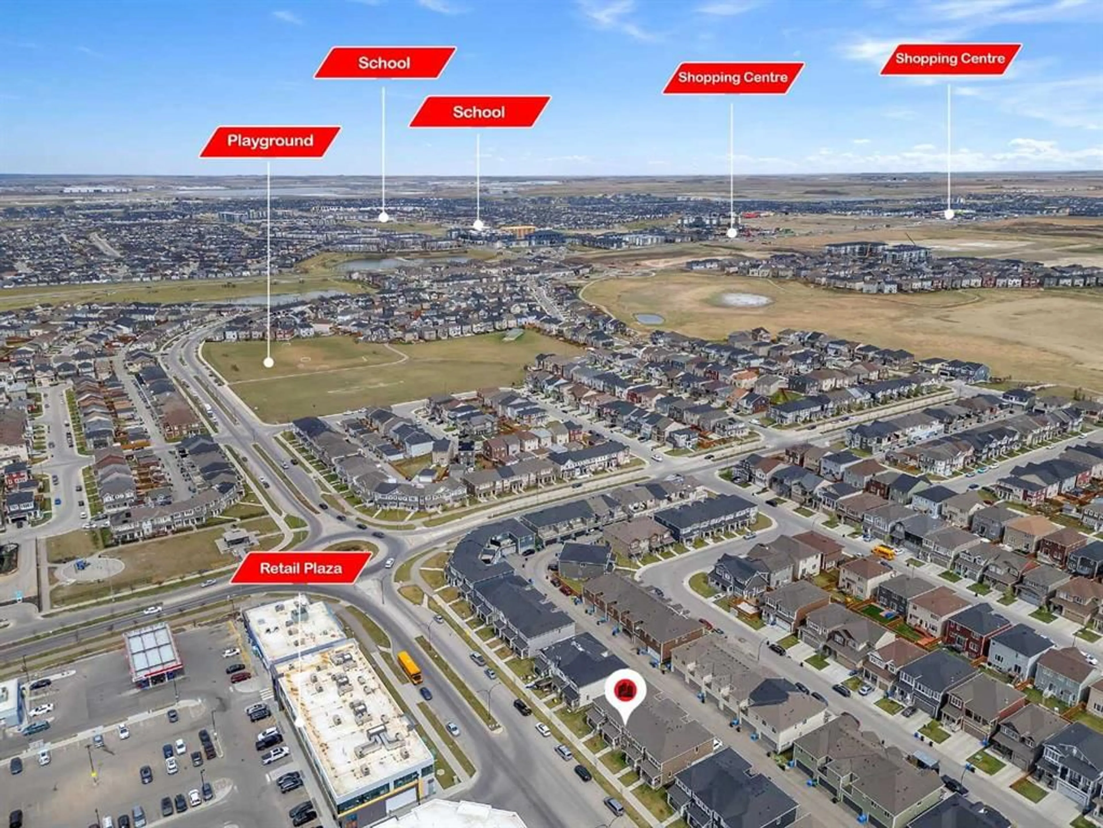10451 Cityscape Dr, Calgary, Alberta T3N1N5
Contact us about this property
Highlights
Estimated valueThis is the price Wahi expects this property to sell for.
The calculation is powered by our Instant Home Value Estimate, which uses current market and property price trends to estimate your home’s value with a 90% accuracy rate.Not available
Price/Sqft$356/sqft
Monthly cost
Open Calculator
Description
OPEN HOUSE – SATURDAY | 12 PM – 3 PM UPGRADED FREEHOLD TOWNHOME | NO CONDO FEES | DOUBLE ATTACHED GARAGE | 1,400+ SQFT | PRIME LOCATION IN CITYSCAPE Welcome to this beautifully upgraded and move-in-ready freehold townhouse in the vibrant community of Cityscape NE Calgary — offering the perfect combination of style, space, and functionality with NO condo fees. ?? 3 Bedrooms | 2.5 Bathrooms ?? Over 1,400 SqFt of Living Space ?? Upgraded Kitchen with Quartz Countertops ?? Premium Finishes Throughout ?? Private Balcony – Ideal for Relaxing or BBQs ?? Double Attached Rear Garage + Rear Driveway ?? Back Lane Access for Extra Parking ? ? Interior Highlights: • Open-Concept Main Floor with spacious living and dining areas, designed for modern living and entertaining • Chef-inspired Kitchen with quartz countertops, upgraded cabinetry, and stainless steel appliances • Large windows bring in natural light, enhancing the home’s bright and airy feel • Private Balcony perfect for morning coffee or unwinding in the evening • Upgraded Bathrooms with modern tile work, upgraded vents, and premium sinks ? ?? Upper Level Features: • Spacious Primary Bedroom with a walk-in closet and a 3-piece ensuite • Two additional bedrooms and another full upgraded bathroom • Convenient upper-floor laundry for added functionality ? ?? Exterior Features: • Rear-facing Double Attached Garage • Rear Driveway + Back Lane Access – plenty of parking space • Located directly across from a commercial plaza with grocery stores, shops, and essential services • Close to schools, parks, public transit, and everything you need for everyday convenience ? ?? Investor & Family Friendly: • No condo fees = more value and flexibility • High rental demand area – great investment opportunity • Ideal for first-time homebuyers, investors, or downsizer looking for low-maintenance living in a growing neighbourhood
Upcoming Open House
Property Details
Interior
Features
Main Floor
2pc Bathroom
2`11" x 6`2"Dining Room
8`5" x 6`5"Kitchen
13`0" x 13`10"Living Room
11`11" x 9`6"Exterior
Features
Parking
Garage spaces 2
Garage type -
Other parking spaces 2
Total parking spaces 4
Property History
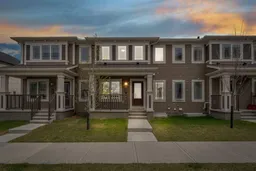 28
28