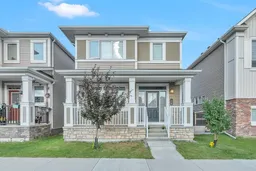OPEN HOUSE SAT AUG 2ND 2:00-4:00 DETACHED HOUSE WITH SEPARATE ENTRANCE 1 BDRM ILLEAGL BASEMENT SUITE WITH SEPARATE LAUNDRY. Welcome to this immaculate 2020 Mattamy-built home in the vibrant and family-friendly community of Cityscape!
This property features a spacious open-concept main floor, designed to create a seamless flow for modern living and entertaining. The bright and airy layout includes living, dining, and kitchen areas, perfect for family gatherings or hosting guests.
Key Features:
• 4 Bedrooms & 4 Bathrooms: The home boasts ample space, including a fully finished basement with a separate entrance, which offers a complete illegal secondary suite with its own kitchen, bedroom, full bath, and laundry system– ideal for rental income or multi-generational living.
• Parking: Parking pad with plenty of space.
• Location: Steps away from Sanja Punjab, McDonald's, 7/11, Starbucks, Dollarama, and more!
• Transportation: Walking distance to city transit, with quick access to major highways and Calgary International Airport.
Enjoy the benefits of living in a well-connected neighborhood that offers both convenience and comfort. Whether you're a growing family, an investor, or simply seeking an incredible living space in a prime location, this home ticks all the boxes!
Don’t miss out on this exceptional opportunity – schedule your viewing today!
Inclusions: Dishwasher,Dryer,Microwave Hood Fan,Refrigerator,Washer/Dryer
 32
32


