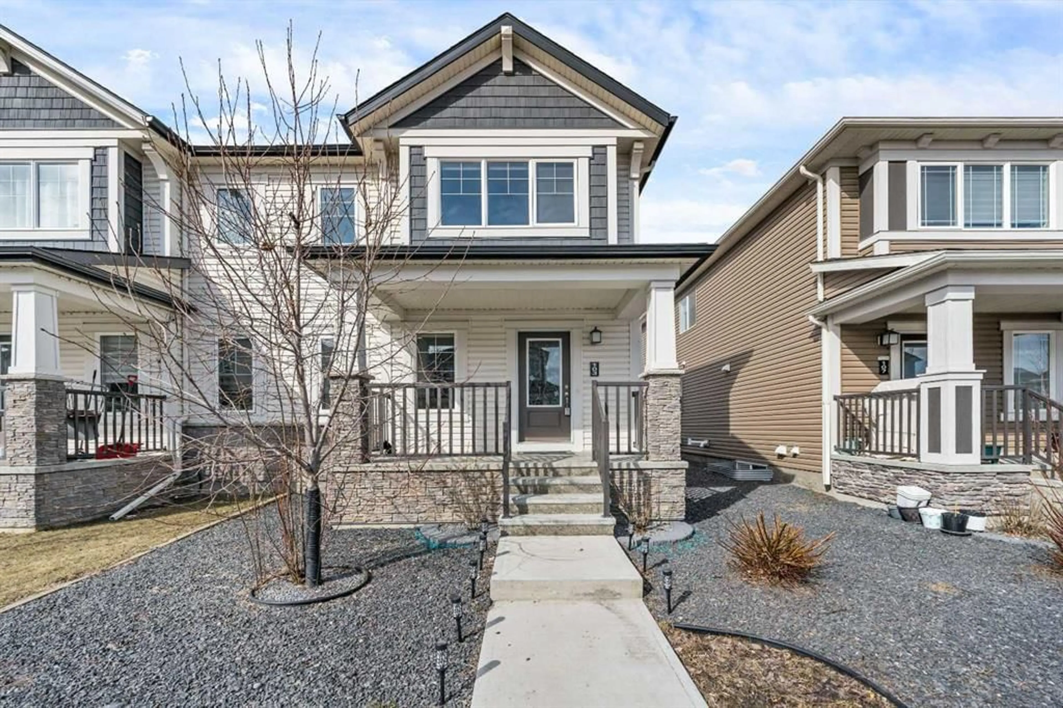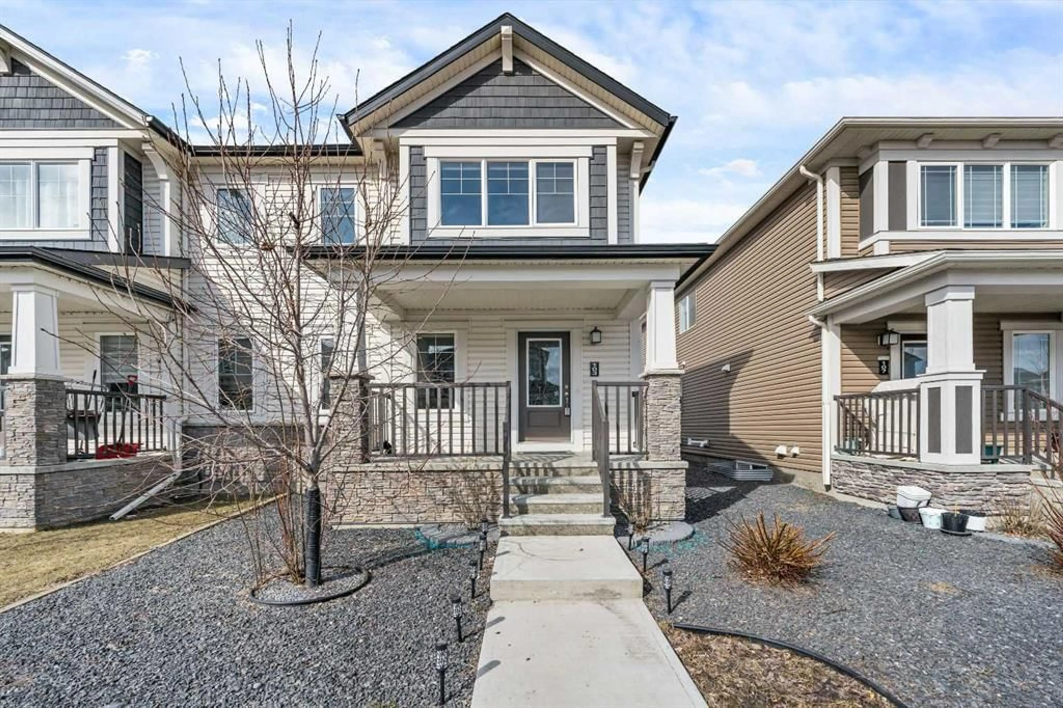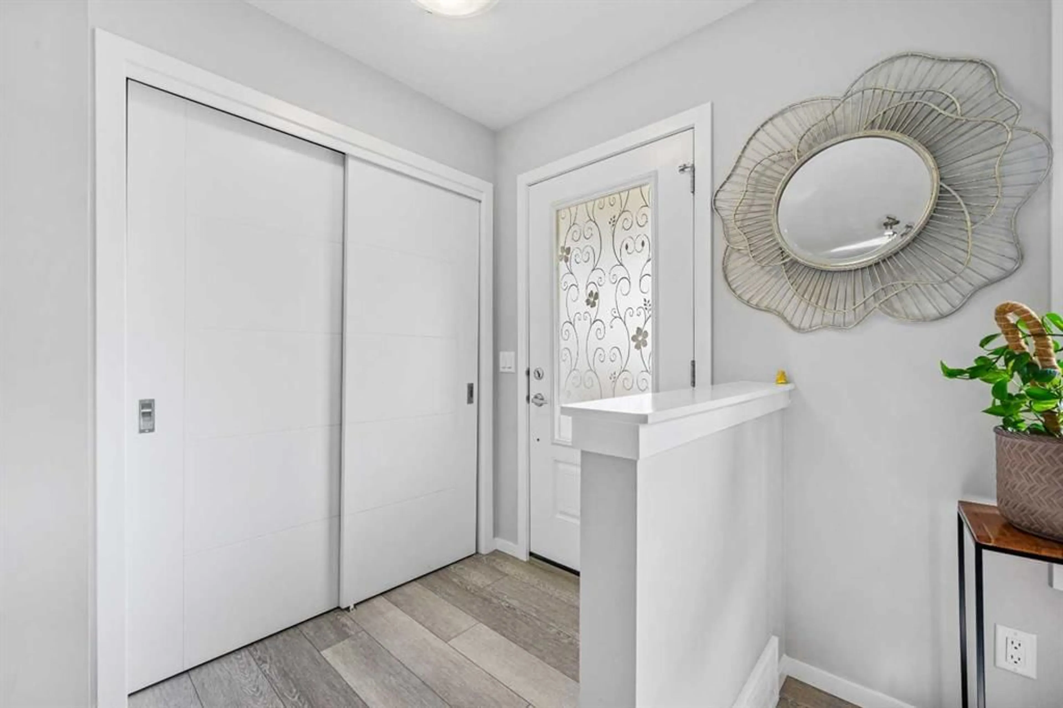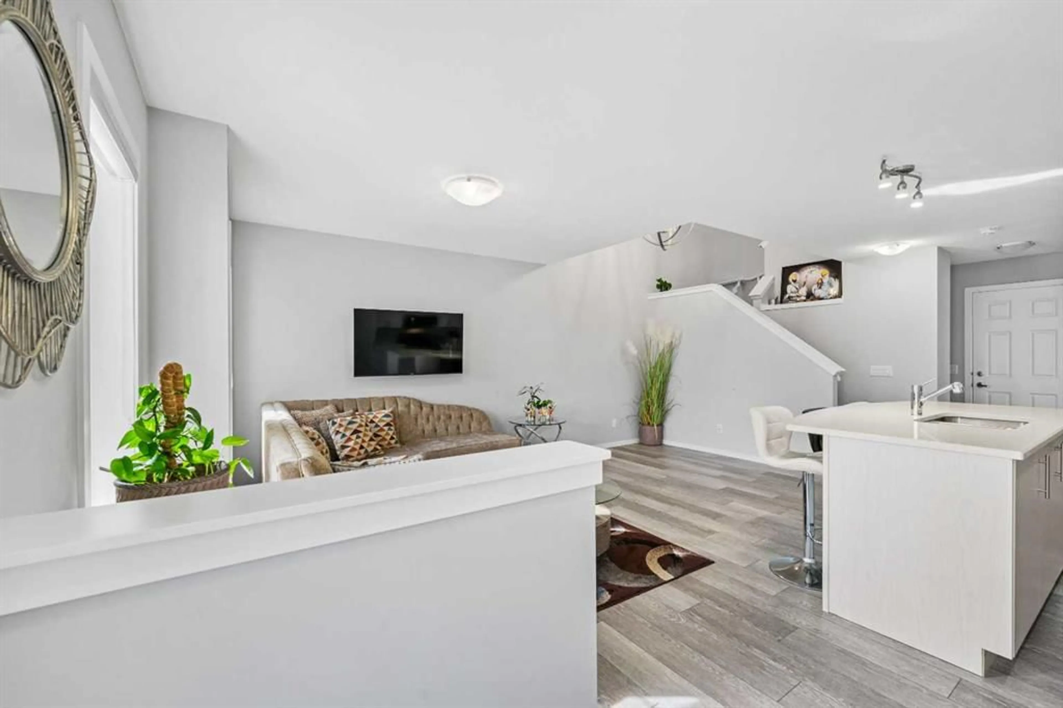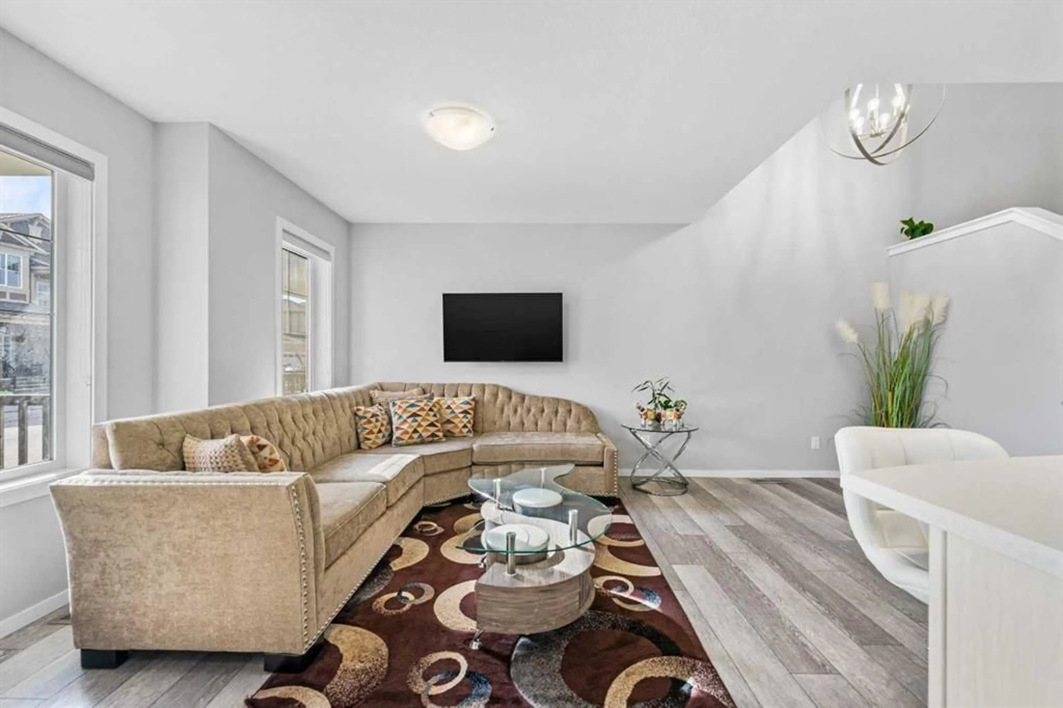103 Cityside Terr, Calgary, Alberta T3N 1E2
Contact us about this property
Highlights
Estimated ValueThis is the price Wahi expects this property to sell for.
The calculation is powered by our Instant Home Value Estimate, which uses current market and property price trends to estimate your home’s value with a 90% accuracy rate.Not available
Price/Sqft$376/sqft
Est. Mortgage$2,405/mo
Tax Amount (2024)$3,168/yr
Days On Market7 days
Description
Immaculate Condition | Semi-Detached | East Facing | Polished Landscaping | 3- Bedrooms | 3.5 Bathrooms | Quartz Countertops | Full Height Cabinets | Stainless Steel Appliances | Gas Stove | High Ceilings | Open Floor Plan | Upper Level Family Room | Upper Laundry | Finished Basement | Wet Bar | Basement Flex Space & 3pc Bath | Double Attached Garage | Rear Lane | Front Porch | Perfect Location. Welcome to your beautiful 2-storey semi-detached home in the heart of Cityscape. This meticulously kept home boasts 1,974 SqFt of developed living space between the main, upper and basement levels. The front door opens to a vast open floor plan with large windows and great natural light. The open concept dining, living and kitchen provide you with a great space to entertain. The kitchen is outfitted with full height cabinets, stainless steel appliances, a gas stove, quartz countertops and a centre island with barstool seating. The main level has a 2pc bath tucked at the rear of the home near the interior garage door and stairs to the finished basement. Upstairs is complimented with plush carpet flooring for cozy living in the family room and 3 bedrooms. The family room at the too of the stairs is the perfect space to unwind in the evenings! To one side you'll find the primary bedroom with a walk-in closet and private 4pc ensuite bath. On the other you have 2 sizeable bedrooms and a shared 4pc bath. The laundry room is located upstairs making it an easy stroll from the bedrooms! Downstairs, the basement is the perfect entertainment level; a wet bar, spacious rec room and a 3pc bath. The wet bar has the same sparkling quartz, built-in shelving, great cabinet space with under cabinet lighting, and a beautiful backsplash. The rec room is a flexible space that can be used how you see fit! The 3pc bath is a bonus and has a walk-in STEAM shower with a bench and floor to ceiling tile. The basement has a great amount of storage for all of your seasonal items too. The double attached garage with with rear lane access is a bonus!. This provides you with 2 year round secured parking spots plus street parking is available too. The front of the home has no maintenance landscaping making this the standout property on the street. The location here is unmatched; you're only a minute's walk to the main commercial plaza, for all your shopping. Cityscape is fully of playgrounds, walking trails and parks for plenty of summer fun. Hurry and book a showing at this incredible home today!
Property Details
Interior
Features
Main Floor
2pc Bathroom
5`6" x 5`1"Dining Room
7`10" x 8`5"Kitchen
11`2" x 14`7"Living Room
11`9" x 9`10"Exterior
Features
Parking
Garage spaces 2
Garage type -
Other parking spaces 0
Total parking spaces 2
Property History
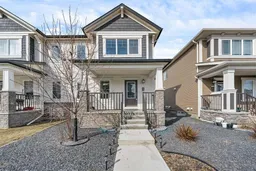 40
40
