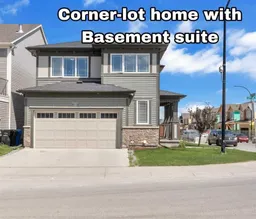Experience Luxurious Living in this stunning, fully upgraded open-concept home nestled on a desirable corner lot. Boasting over 2,700 square feet of sophisticated living space, this beautiful residence offers 4 spacious bedrooms, a versatile BONUS ROOM, a dedicated DEN/OFFICE, and 3.5 modern bathrooms. illegal BASEMENT SUITE with a SEPRATE ENTRANCE presents an excellent opportunity for rental income or guest accommodations, adding both value and flexibility to this remarkable property.
Step inside to find soaring 9 FOOT ceilings on the main floor, creating an airy and inviting atmosphere. The expansive living room flows seamlessly into a chef’s kitchen featuring a stylish island, Stainless Steel Appliances, and sleek Quartz countertops—perfect for entertaining and family gatherings. The adjacent dining area, cozy DEN/OFFICE with a DOUBLE SIDED FIREPLACE, and a convenient washroom complete the main level.
Upstairs, the lavish Master Bedroom offers a spa-like ensuite with a Standing Shower, Soaking Tub, and Double sinks, along with a generous Walk-in closet. The second floor also includes a large versatile BONUS ROOM, ideal for entertainment or family activities, plus 2 additional generous Bedrooms, a full common bathroom, and an ample Laundry room.
The recently built illegal Basement suite enhances this home’s appeal with a SEPRATE ENTRANCE, a Full kitchen, a spacious Living area, a Large Bedroom, and a modern tiled bathroom—perfect for additional income, extended family, or guests.
Located in a vibrant, family-friendly community, this home is close to excellent Schools, Grocery stores, Parks, Playgrounds, McDonald's and Walking paths. Commuters will appreciate the quick, eight-minute drive to the airport. Don’t miss the opportunity to own this exceptional property that combines elegance, functionality, and convenience—schedule your viewing today.
Inclusions: Built-In Refrigerator,Central Air Conditioner,Dishwasher,Microwave,Range Hood,Washer/Dryer
 36
36


