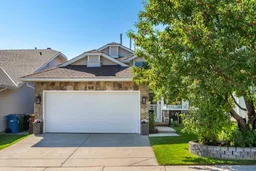Welcome to this beautifully maintained and updated 3-level split in the heart of family-friendly Citadel! Offering an open and inviting floor plan, this home is ideal for families or professionals who love to entertain or need flexible spaces to work from home.
Inside, you’ll immediately notice the thoughtful updates throughout, including a bright and modern kitchen, central air conditioning, and three comfortable bedrooms paired with three full baths. The heated garage is a true perk during our chilly Calgary winters—no more cold starts in the morning!
The exterior is just as impressive. Mature trees, fruit trees, and a landscaped yard provide both beauty and privacy, while the covered deck with skylights creates the perfect outdoor retreat—whether you’re enjoying a quiet coffee, reading a book, or hosting friends rain or shine.
Additional features include a spacious and functional crawl space for storage, and a relaxing sauna (yes, it’s included!). Recent upgrades will give you peace of mind: new windows (2015) furnace replaced (2017), hot water tank (2021), dishwasher (2022), and a brand new stove (2024). Even better the seller has replaced all the Poly-B plumbing!!
Citadel is known for its welcoming community feel, with schools, parks, and pathways nearby. You’ll also enjoy quick access to Stoney Trail for weekend mountain getaways, plus convenient shopping and amenities just minutes from your door.
This home is truly move-in ready. All that’s left to do is unpack and start enjoying everything it has to offer.
Inclusions: Central Air Conditioner,Dishwasher,Dryer,Electric Stove,Garage Control(s),Microwave,Refrigerator,Washer,Window Coverings
 46
46


