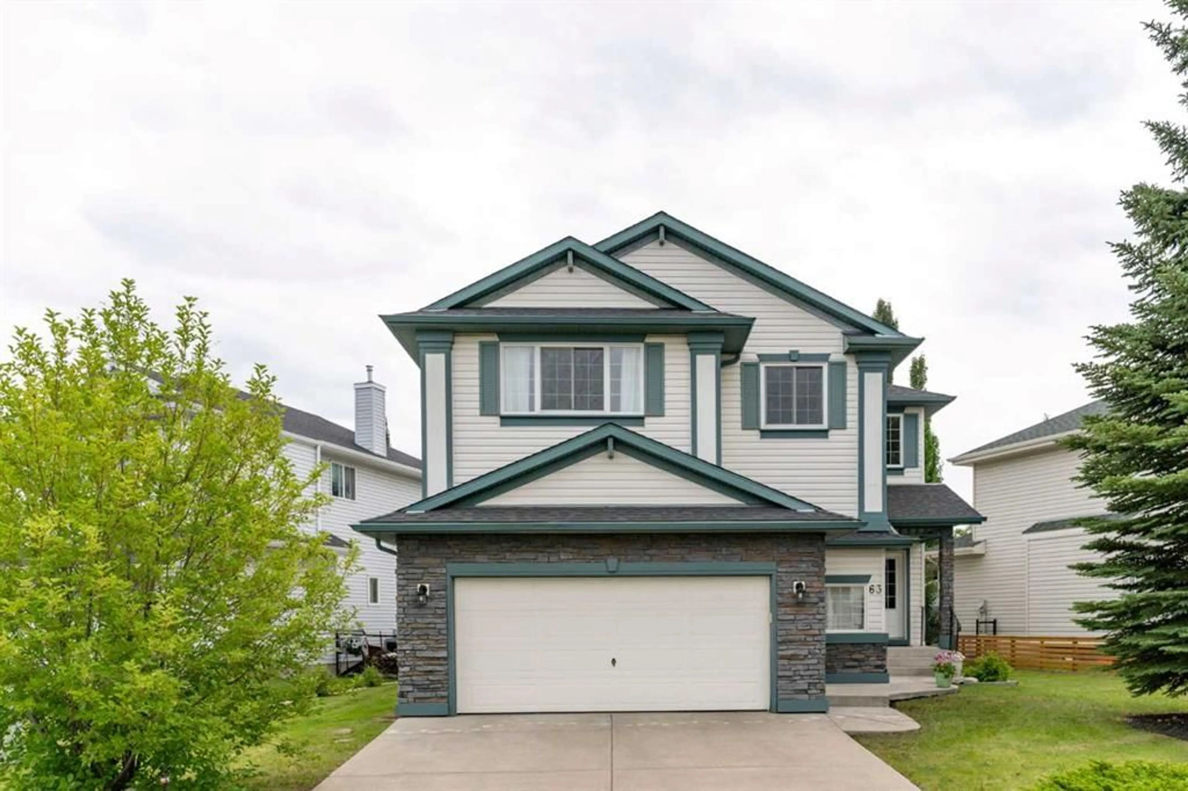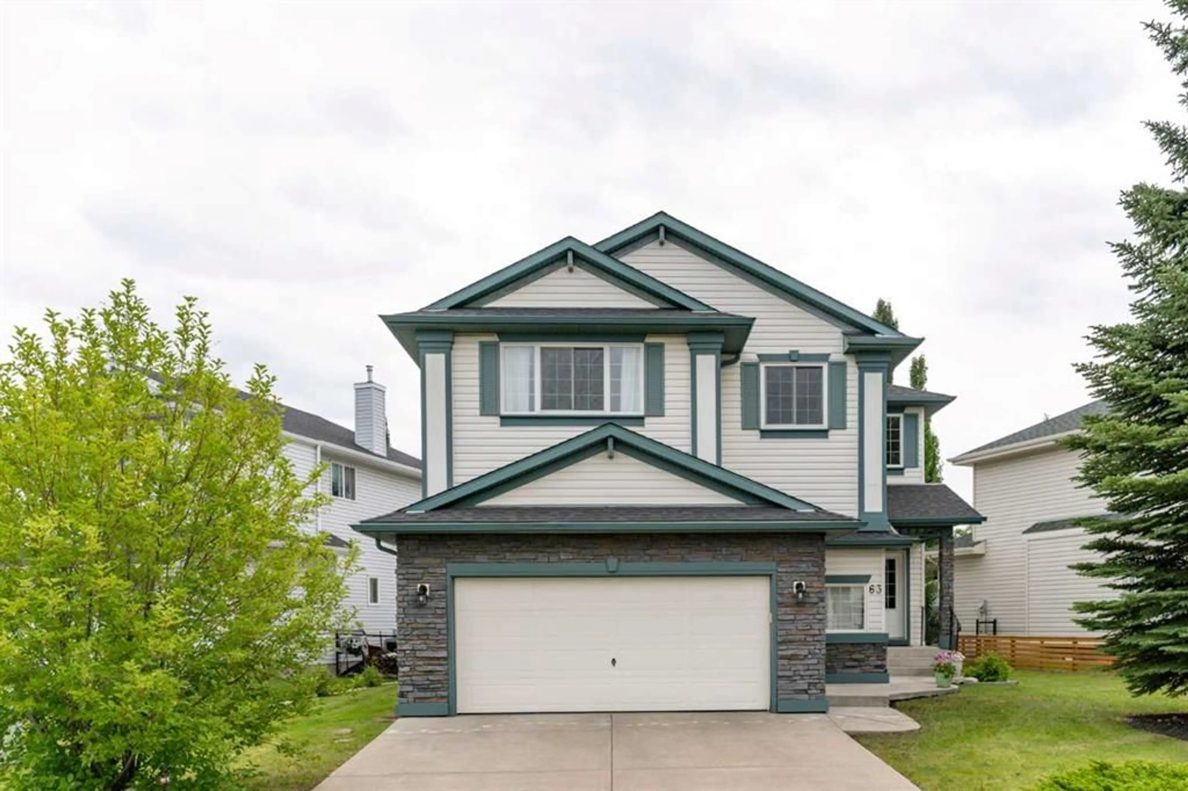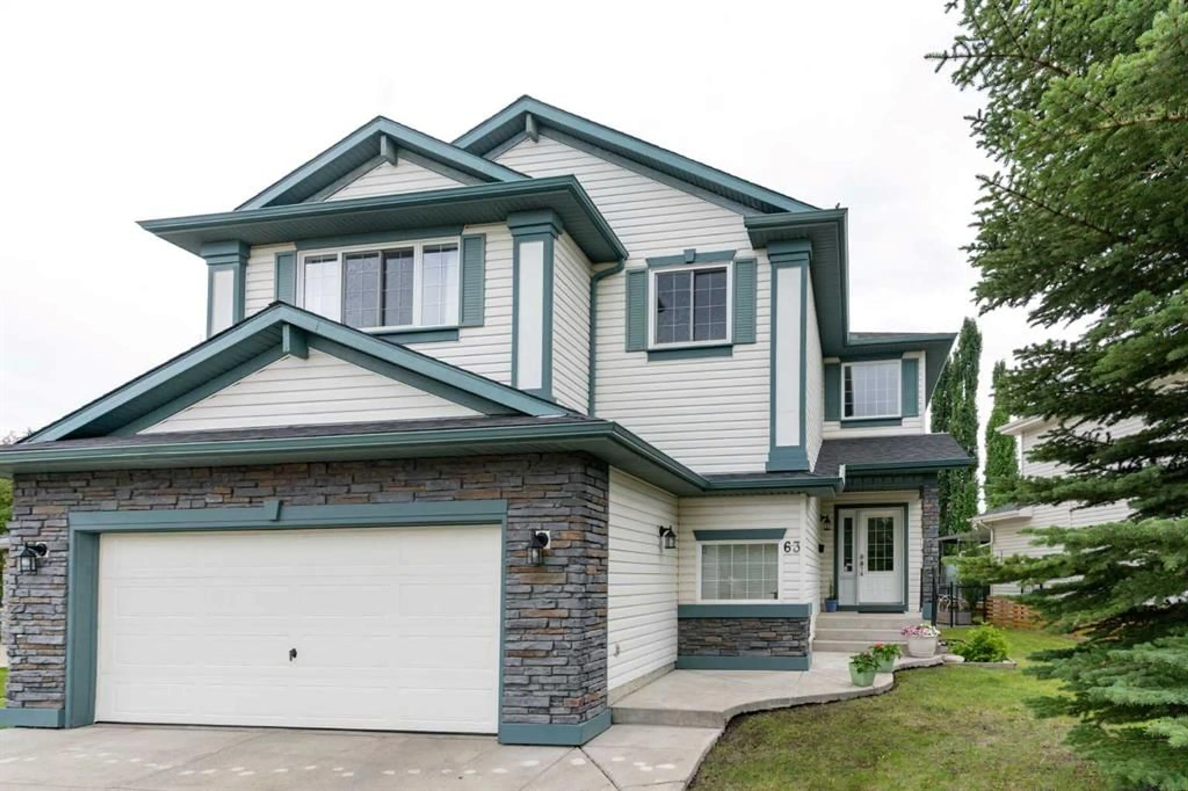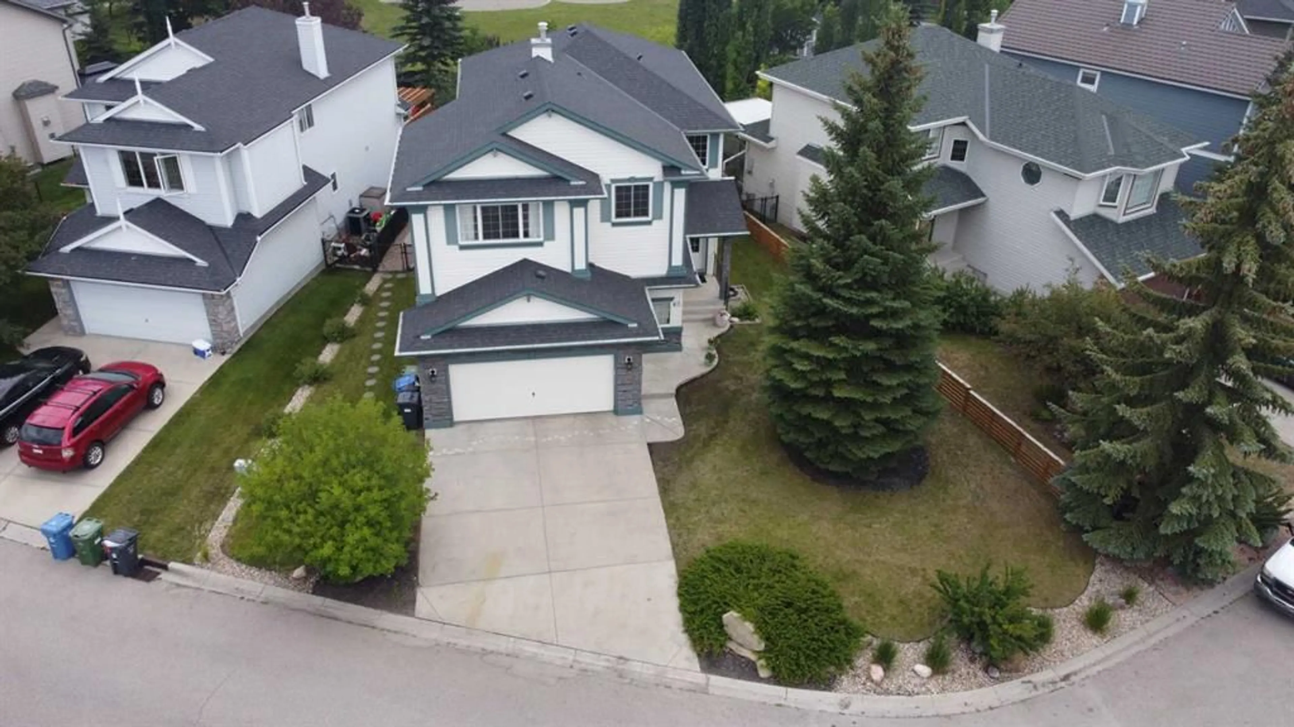63 Citadel Ridge Green, Calgary, Alberta T3G 4P9
Contact us about this property
Highlights
Estimated valueThis is the price Wahi expects this property to sell for.
The calculation is powered by our Instant Home Value Estimate, which uses current market and property price trends to estimate your home’s value with a 90% accuracy rate.Not available
Price/Sqft$337/sqft
Monthly cost
Open Calculator
Description
Welcome to this beautifully maintained , 2447 sq ft family home in the highly desirable community of Citadel, offering over 3,440 sq ft of comfortable living space (CHECK OUT the VIRTURAL TOUR). Perfectly situated on a quiet street and backing directly onto a park and playground, this property provides a rare combination of peaceful surroundings and easy access to family-friendly amenities. Inside, you’ll find a spacious and functional layout with 5 generous sized bedrooms—4 upstairs and 1 in the finished basement—making it ideal for growing families. The NEWLY RENOVATED, open-concept kitchen features elegant quartz countertops, a large island, and plenty of cabinetry, making it a true chef’s delight. The main floor also offers a versatile office or craft room for remote work or creative projects, as well as convenient main floor laundry. Upstairs, a generous bonus room provides extra space for relaxation or play, while the primary suite boasts a walk-in closet a 5pc ensuite with double sinks and a dedicated makeup area. The finished basement includes a large recreation area, a bedroom with a large egress window, and a brand new four-piece bathroom. It is also ready for a wet-bar with plumbing and electrical for sink, dishwasher, and Microwave —perfect for guests or EXTENDED family. House also boasts of Oversized double attached garage with high ceilings—easily fits two full-size SUVs and includes a dedicated workshop area, ideal for storage, hobbies, or additional workspace. Step outside to enjoy the expansive two-level deck overlooking a low-maintenance backyard and the beautiful green space beyond. With schools, parks, shopping, and major routes like Stoney Trail and Crowchild just minutes away, this home truly has it all. Don’t miss your chance to make it yours—explore the virtual tour and book your private showing today!
Property Details
Interior
Features
Basement Floor
Game Room
27`5" x 35`5"Bedroom
12`5" x 12`10"4pc Bathroom
4`11" x 9`10"Furnace/Utility Room
6`10" x 9`11"Exterior
Features
Parking
Garage spaces 2
Garage type -
Other parking spaces 2
Total parking spaces 4
Property History
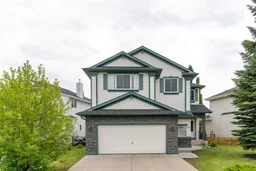 49
49
