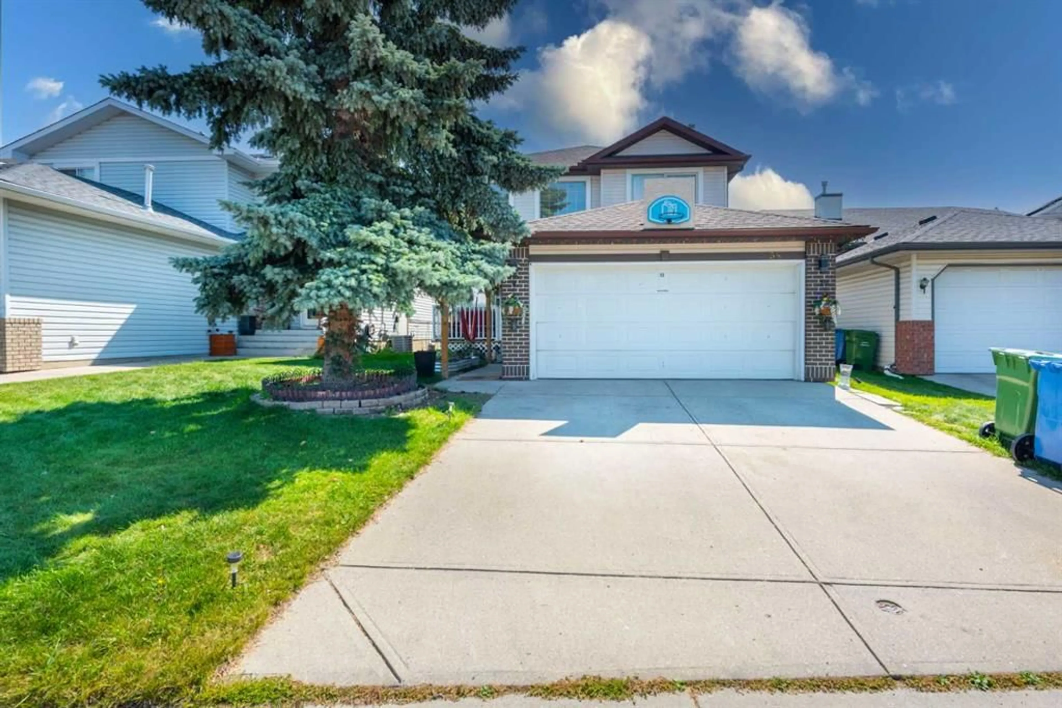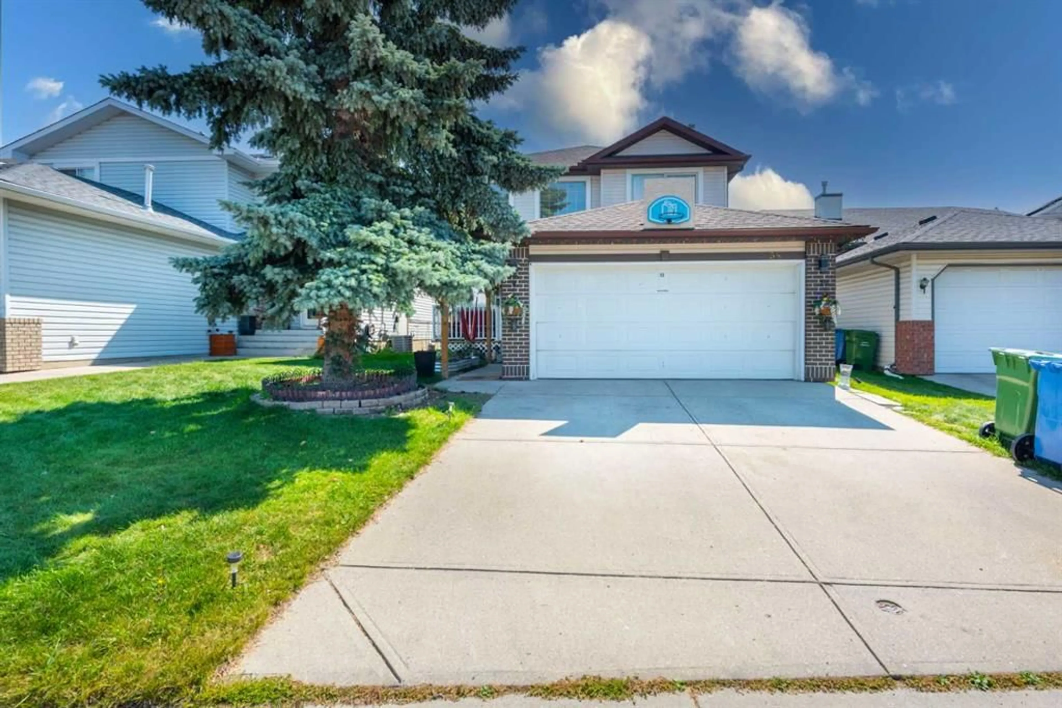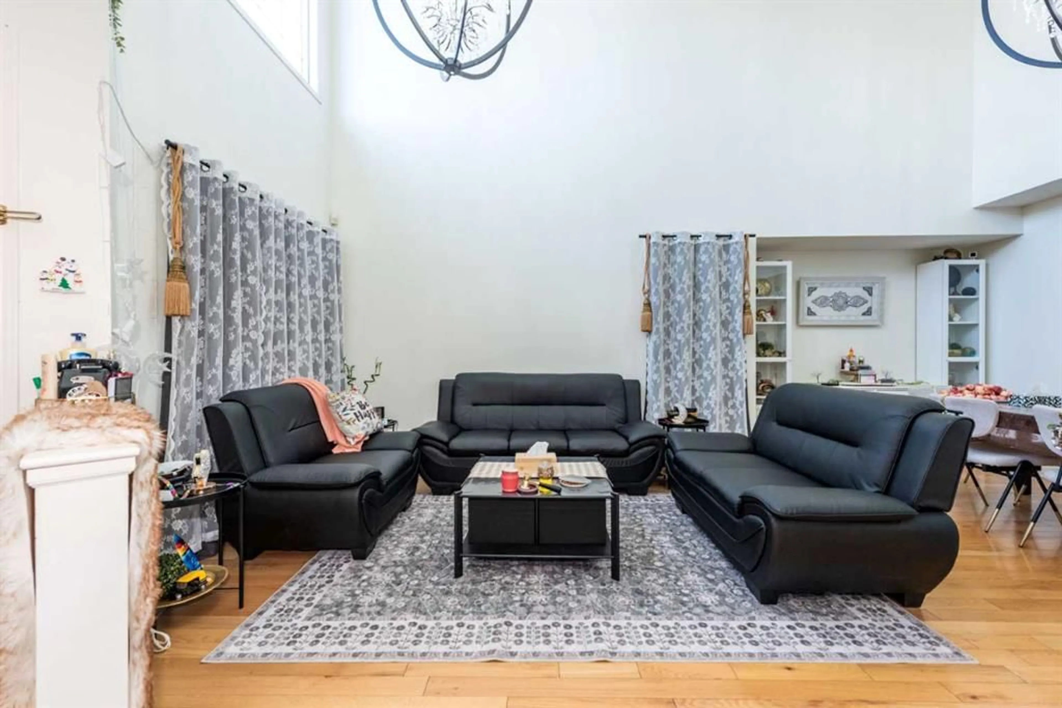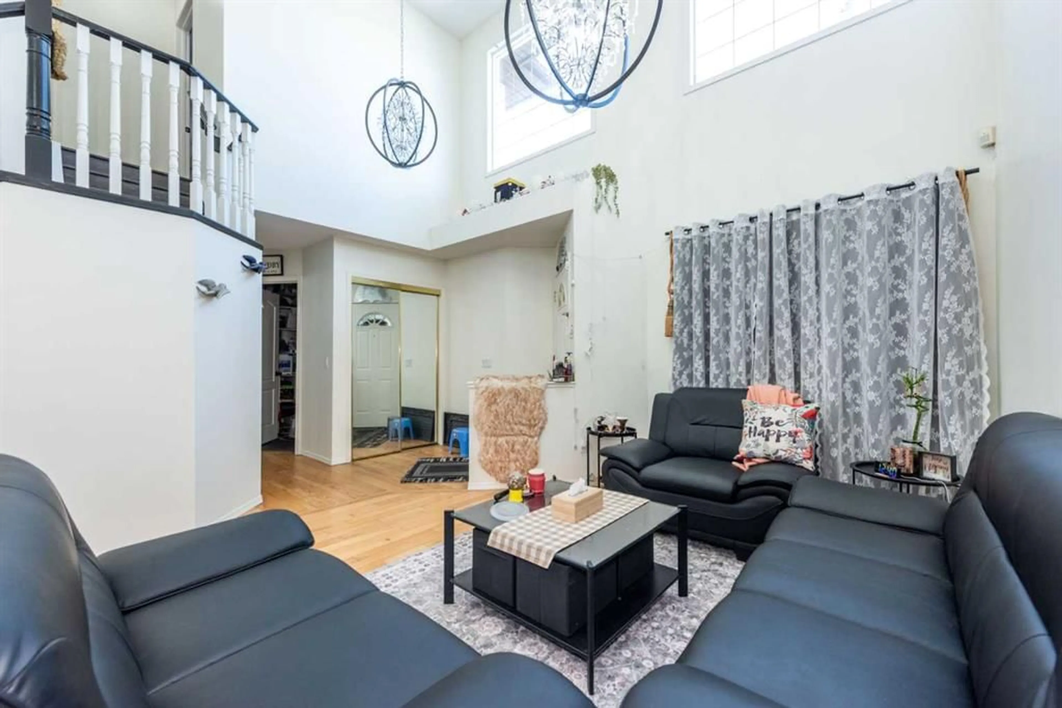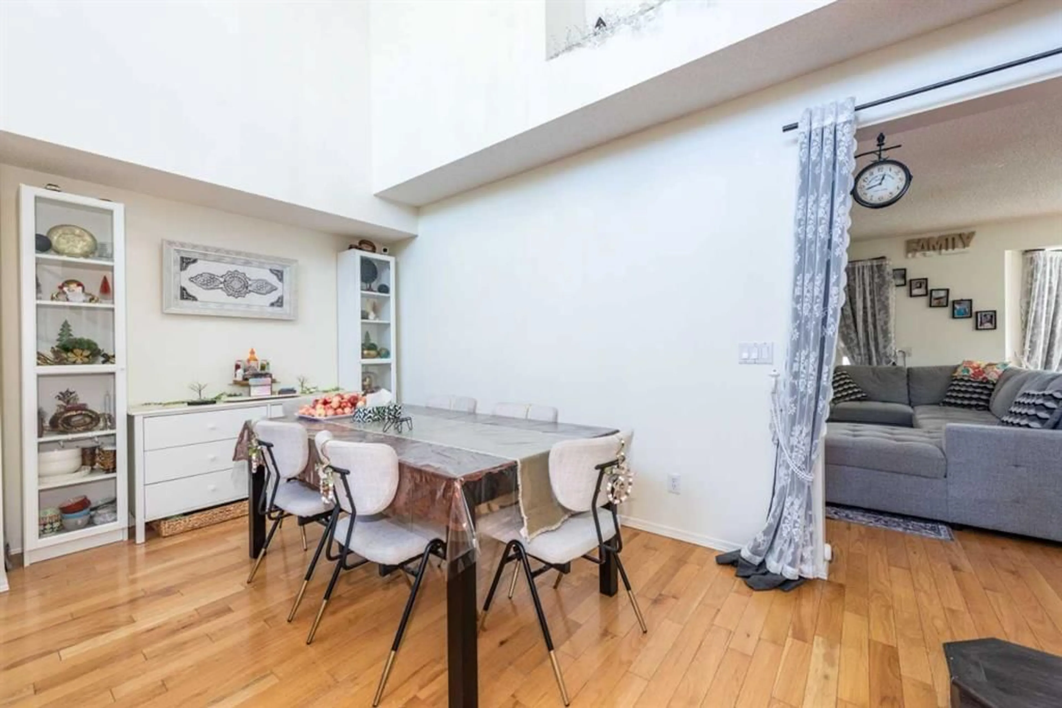58 Citadel Crest Cir, Calgary, Alberta T3G 4G2
Contact us about this property
Highlights
Estimated valueThis is the price Wahi expects this property to sell for.
The calculation is powered by our Instant Home Value Estimate, which uses current market and property price trends to estimate your home’s value with a 90% accuracy rate.Not available
Price/Sqft$339/sqft
Monthly cost
Open Calculator
Description
OPEN HOUSE OCT 5th, SUNDAY 3 - 5 PM. Welcome to this charming 4 BEDROOMS, DEN (used as 5th bedroom), 4 BATHROOMS home offering OVER 3,300 sq. ft. of developed living space, complete with 2 SUNROOMS and unique architectural touches and Master Beroom own Terrace. Perfectly situated in family-friendly Citadel, it backs onto a green space and walking path. Step into the grand foyer and discover an open floor plan designed for both everyday living and entertaining. The main level features a sitting room and formal dining room for large gatherings, plus a private den ideal for a home office or study. The kitchen boasts white cabinetry, a central island, corner pantry, and a bright breakfast nook. Just off the kitchen is the inviting family room with a cozy fireplace, seamlessly connected to the sunroom/solarium at the back of the home. A half bath, laundry/mudroom, and double attached garage complete the main floor.Upstairs, you’ll find three spacious bedrooms. The primary suite includes a walk-in closet, sitting room/solarium, and a spa-inspired ensuite with a jetted tub and separate shower. The fully developed basement offers a 4th bedroom, full bathroom, and a versatile recreation room with a wet bar—perfect for movie nights, games, or a home gym. Outside, enjoy a two-tiered deck with plenty of space for BBQs, entertaining, or relaxing in the sun, while kids and pets have room to play. The pathway behind the home leads directly to a playground, Citadel Park School, sports courts, and the community center. Don’t miss this incredible opportunity to own a home that truly has it all. Book your showing today!
Property Details
Interior
Features
Second Floor
Sunroom/Solarium
20`9" x 12`0"3pc Ensuite bath
0`0" x 0`0"4pc Bathroom
0`0" x 0`0"Bedroom
11`0" x 11`8"Exterior
Features
Parking
Garage spaces 2
Garage type -
Other parking spaces 0
Total parking spaces 2
Property History
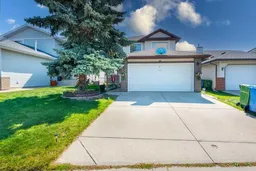 41
41
