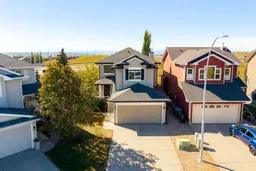STUNNING MOUNTAIN VIEWS!! Welcome to this spacious family home that blends comfort, flexibility, and a peaceful setting. Offering over 1,730 sq ft above grade plus an additional 790 sq ft in the basement’s illegal suite, this 4-bedroom, 3.5-bath home offers room to grow and adapt to your needs. Whether you’re looking for extra space for extended family, a private guest area, or a potential mortgage helper, this home delivers .
Set on a generous lot backing onto green space, you’ll enjoy privacy and stunning mountain views right from your backyard. The main floor is bright and inviting with large windows, an open-concept living and family area, and a well-equipped kitchen with ample cabinetry, generous counter space, and a dining area that serves as the perfect spot for family meals. A convenient laundry/mudroom and powder room complete this level, with direct access to the back deck, perfect for entertaining or simply relaxing while you take in the views.
Upstairs, a bright and inviting bonus room offers the perfect space for family time or a cozy retreat. The primary suite features a bright, airy layout, a generous walk-in closet, and a private 4-piece ensuite. Two additional spacious bedrooms and a well-appointed 4-piece main bathroom complete the upper level.
The walk-out level with separate entry, complete with a large living area, kitchen, bedroom, full bath, and its own laundry. This space is ideal for in-laws, guests, or rental opportunities while still being connected to the home.
With its thoughtful layout, versatile spaces, and serene setting, this home offers the perfect balance of comfort, functionality, and opportunity for family living. The sellers have just reduced the price by $35,000 to help buyer's with the cost of any wanted aesthetic updates. There is also a City of Calgary Secondary Suite Incentive Program that gives owners up to $10,000 to build and register a secondary suite. Don't miss out on the huge potential in this home. Book your showing today!
Inclusions: Dishwasher,Dryer,Gas Stove,Microwave,Refrigerator,Washer,Window Coverings
 48
48


