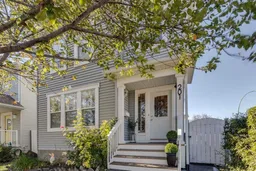Wow — what a charming home! Perfectly positioned on one of the largest corner lots on Citadel Forest Close, this property truly has everything a young family could want, and then some. Welcome to 201 Citadel Forest Close NW — a fully developed 4-bedroom, 2.5 bath, 2-story home designed for both comfort and function.
Step inside and you’re greeted by an open and inviting main floor. The kitchen comes with newer stainless-steel appliances, flows seamlessly into a spacious eating area and a bright family room, where a cozy gas fireplace sets the stage for family gatherings or relaxing evenings. Upstairs, you’ll find three nicely sized bedrooms, including a large Primary room, ideal for growing families, complete with ample storage and natural light.
The fully finished basement offers even more flexibility with an additional bedroom, full bathroom and living space — perfect for guests, a home office, or a playroom.
Outside, this oversized corner lot is a true gem. A sunny west-facing backyard invites endless afternoons outdoors, whether you’re gardening, entertaining, or watching the kids play. The attached sunroom extends the seasons, while the oversized single garage, large shed with power, and dedicated RV gate ensure there’s room for everything and everyone.
All of this comes with the convenience of being close to schools, parks, pathways, and shopping. Plus, with quick access to Stoney Trail just 3 minutes away, you’re seamlessly connected to anywhere in the city.
This home isn’t just a place to live — it’s a place where family memories are made.
Inclusions: Dishwasher,Double Oven,Freezer,Microwave,Refrigerator,Washer/Dryer,Window Coverings
 37
37


