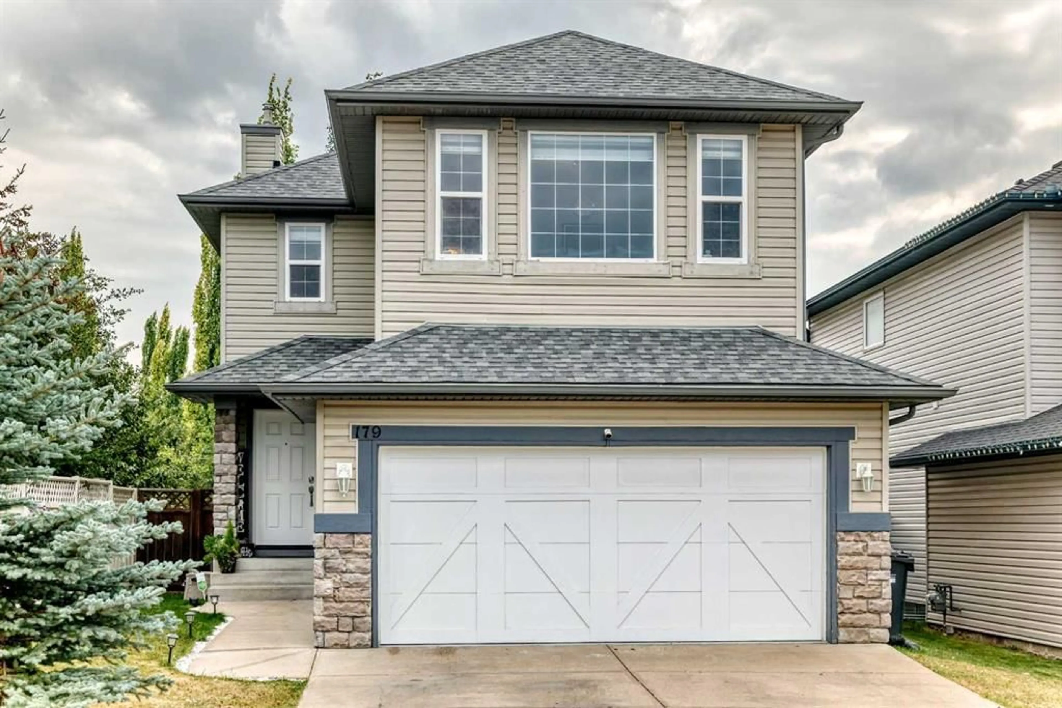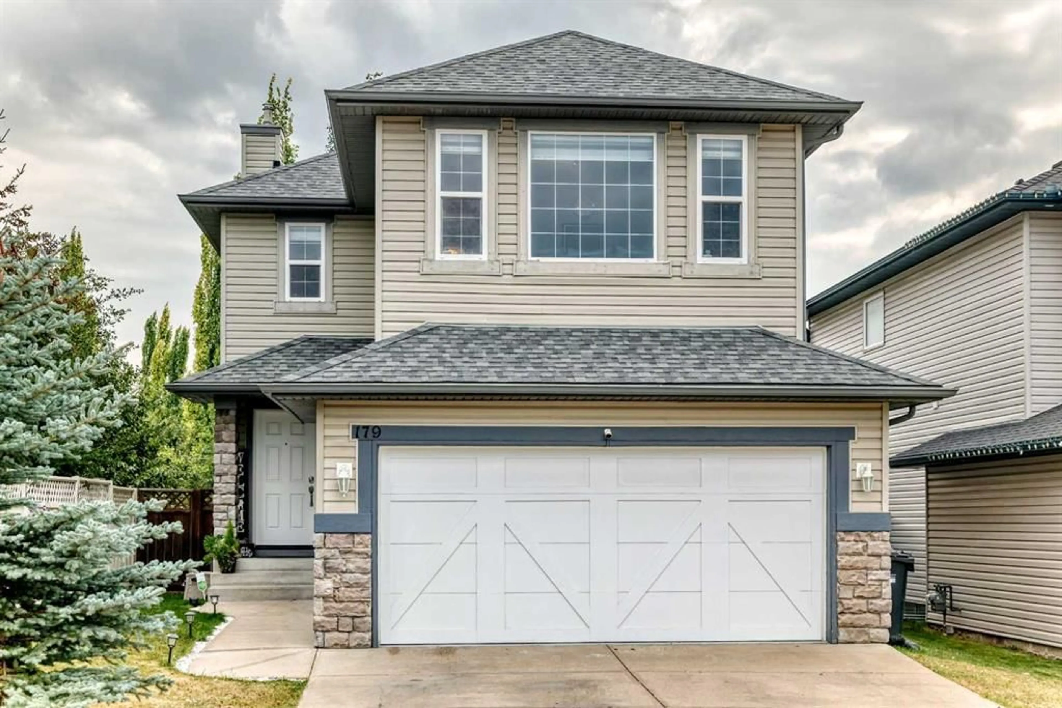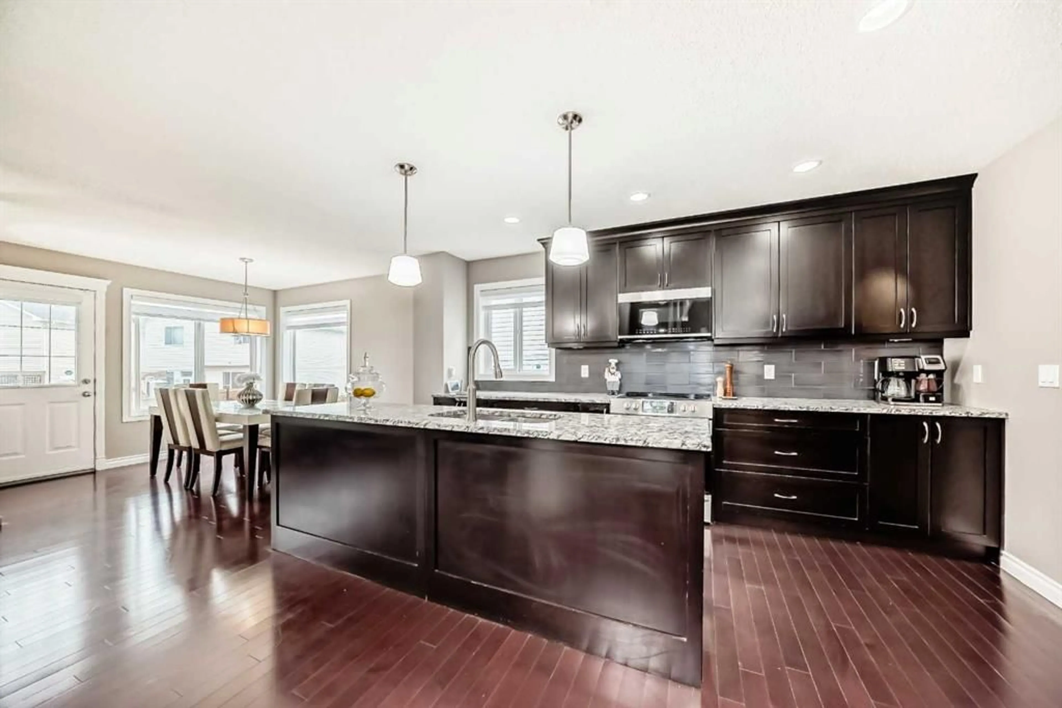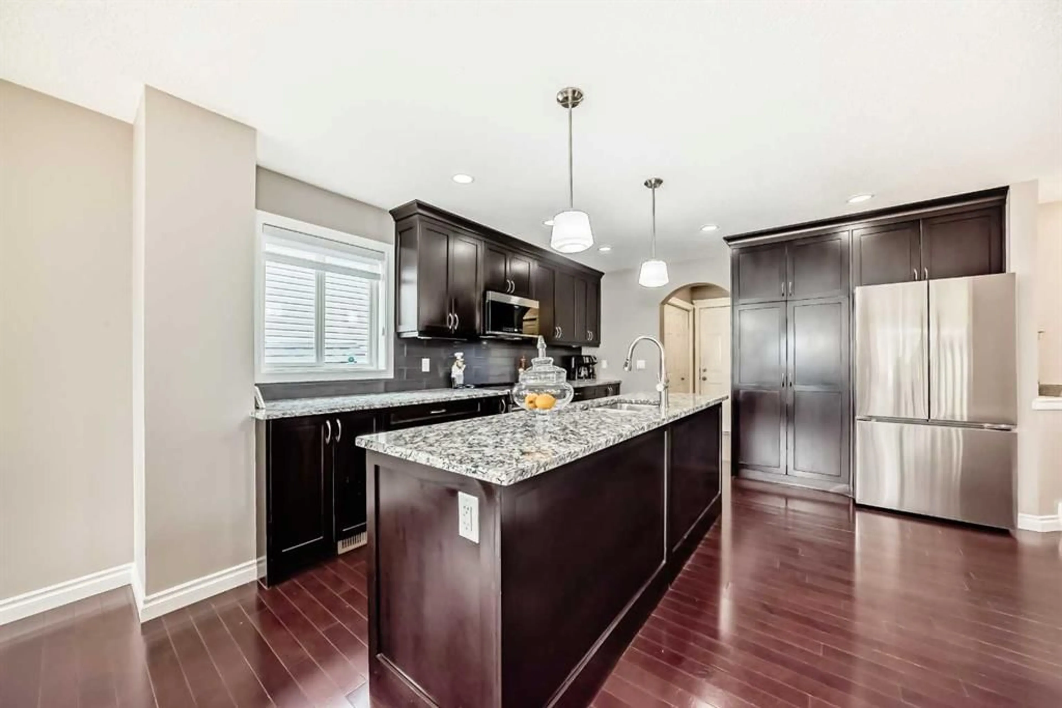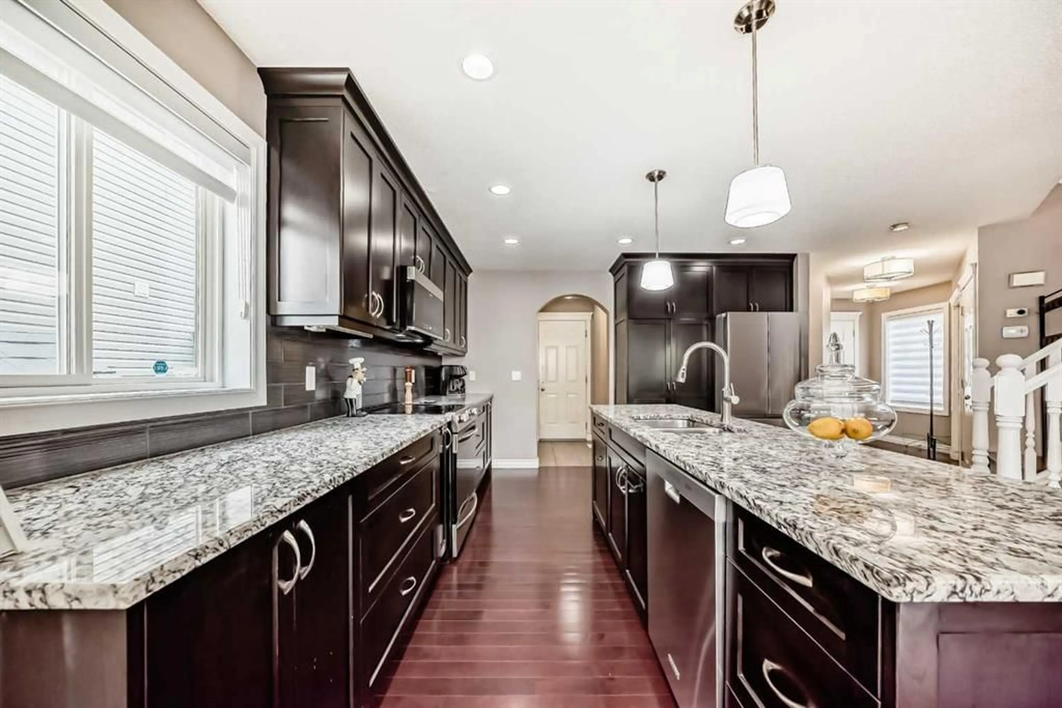179 Citadel Estates Hts, Calgary, Alberta T3G 5E5
Contact us about this property
Highlights
Estimated valueThis is the price Wahi expects this property to sell for.
The calculation is powered by our Instant Home Value Estimate, which uses current market and property price trends to estimate your home’s value with a 90% accuracy rate.Not available
Price/Sqft$356/sqft
Monthly cost
Open Calculator
Description
Your new home is an immaculate, upgraded, fully developed home located on a quiet street in the sought after community of Citadel. Upon arrival you will be impressed by the curb appeal, the maintenance free exterior that is highlighted by the large windows, stone accents and newer garage door. As you enter you will be greeted by the bright and open floor plan, the gleaming, cherry hardwood floor that flows throughout the entire main floor and all the natural light coming in from the oversized windows. The chef in you will be awe with the abundance of the ceiling height, dark stained maple cabinetry, granite countertops, newer stainless steel appliances, huge island, chic backsplash and a convenient pantry. Relaxing in the great room (complete with fireplace) that overlooks the fully fenced, treed and manicured yard is something you will look forward to while the spacious dining room is an ideal setting to gather with family and friends for gourmet meals. The oversized (16' X 16') newer built deck is perfect for enjoying the outdoors during the day and sitting around the fire pit in the evening. Upstairs, discover a large and versatile bonus room the even has room for an office area along with 3 good size bedrooms including the primary bedroom that is complete with a generous walk in closet and a spa-inspired ensuite with a jetted tub and separate shower. The fully finished lower level features a rec room with a wet bar, a games area, a fourth bedroom (window not to code) and a third full bath. Some of the other amazing features of this great home are a high efficiency furnace with Hepa filter, newer carpet on the upper level, custom window coverings, fresh paint and much more. This unbeatable location is close to schools, shopping, transit, parks, all other amenities and easy access to major thoroughfares.
Property Details
Interior
Features
Main Floor
Great Room
12`11" x 14`6"Dining Room
9`6" x 12`4"Kitchen
12`10" x 13`9"Foyer
5`11" x 9`4"Exterior
Features
Parking
Garage spaces 2
Garage type -
Other parking spaces 2
Total parking spaces 4
Property History
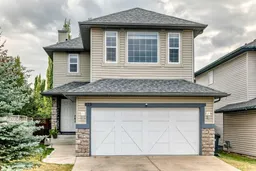 40
40
