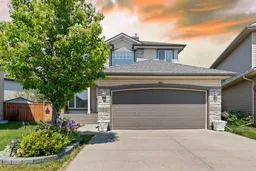Welcome to this beautifully updated 5-bedroom, 4-bathroom home tucked away in a quiet cul-de-sac in the sought after community of Citadel. With over 2,150 sq ft above grade and a developed basement, this home offers spacious, flexible living for the whole family. The main level features brand new flooring and fresh paint throughout, creating a bright, modern feel. The kitchen is well appointed with stainless steel appliances, ample cabinetry, a corner pantry, and a functional island with high top seating. Adjacent to the kitchen is a spacious dining area and a comfortable living room with large windows that fill the home with natural light. A two piece powder room and a laundry/mudroom with garage access complete the main floor. Upstairs you will find four bedrooms, including a generous primary suite with a walk-in closet and full ensuite bath. The developed basement includes a fifth bedroom, an additional full bathroom, and a living area that can be used as a home gym, theatre space, or office. The pie-shaped backyard is a standout feature, backing directly onto open green space for added privacy. Enjoy the warmer months outdoors with a large lawn, a spacious deck, and a storage shed. Located near parks, pathways, schools, and all amenities with quick access to Stoney Trail, this move-in-ready home combines comfort, space, and convenience in a family-friendly setting.
Inclusions: Dishwasher,Gas Stove,Range Hood,Refrigerator,Washer/Dryer,Window Coverings
 34
34


