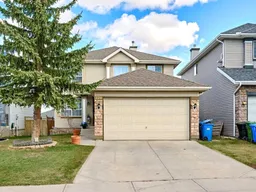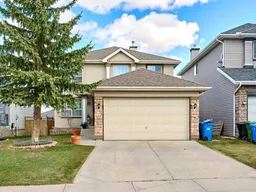Best Value in NW! Beautiful 4 spacious bedrooms home with great location! Walking distance from 3 schools which will take your kids all the way from kindergarten to grade 12. St. Brigid school just an easy walk down the quiet green genial hill. On the main level of this property you will find a beautiful kitchen, finished with dark granite countertops, complementing tile backsplash, maple cupboards, and stainless steel appliances. The main level also features a formal dining area, living room, laundry room, home office, a half bath, and travertine tile. On the upper level, this property includes 4 beds, 2 baths, and oak hardwood flooring. The large master bedroom is complemented by its 5-piece ensuite and beautiful views. The basement is finished and adds an additional 977sf, bringing the developed living area of this house to just over 3,000sf! The nice and open floor plan leaves the possibilities for this basement up to your imagination. The backyard has a multi leveled deck, giving you multiple areas to sit down, relax, and enjoy the view! In springtime the lilacs flower and the trees bloom, giving you some nice additional shade and privacy. The community features a community center, outdoor hockey rink, 4 baseball diamonds, tennis court, 2 large soccer fields, 14 playgrounds, religious facility, and lots of walking paths. Hop on Stoney Trail and be in the mountains in as little as an hour!
Inclusions: Dishwasher,Dryer,Electric Stove,Garage Control(s),Range Hood,Refrigerator,Washer
 43
43



