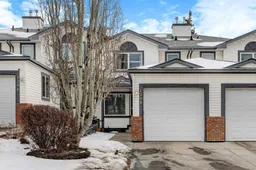**BEAUTIFULLY RENOVATED AND UPDATED TOWNHOME IN A PRIME CITADEL LOCATION** This spacious well kept unit with almost 1800 sq ft of living space is move-in ready with renovations done primarily in 2019 which included: new appliances (Fridge/Stove/Hoodfan/Dishwasher/Washer & Dryer) new kitchen & bath granite countertops, bathroom tiling along with new tubs, bathroom fixtures, laminate & vinyl flooring throughout, light fixtures, and the hot water tank was replaced. In addition, this home has new windows and sills which were done in 2017. Enter the home from either the single attached garage (insulated/drywalled and painted) or the front door into a spacious foyer with front closet, and a 2 piece bath. There is a dining area, large kitchen with plenty of cupboard and granite counter top space, double sink with upgraded touches sensor faucet, stainless steel fridge, stove, and built-in dishwasher. There is a very large open living room area with large windows allowing the natural light to pour in. The living room also features a beautiful gas fireplace with mantle and back door to comfortable size deck. Upstairs features 3 bedrooms that include a large master bedroom with walk-in closet, 4 piece ensuite, 2 additional bedrooms with a separate 4 piece bath. The finished basement includes a large open recreation/living room area along with a laundry/utility and storage room space. This townhome is conveniently situated across from ample visitor parking within the cul-de-sac, and a playground in the central green area adds to its family-friendly charm. It's also close to schools, public transit, parks, Crowfoot shopping center, Costco and numerous restaurants, with easy access to Sarcee and Stoney Trails. Book your private showing today! See the virtual tour in the links (please note some images have been virtually staged for presentation).
Inclusions: Dishwasher,Electric Stove,Garage Control(s),Microwave,Range Hood,Refrigerator,Washer,Washer/Dryer,Window Coverings
 30
30

