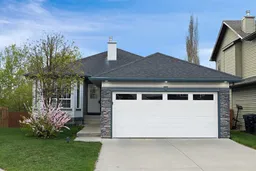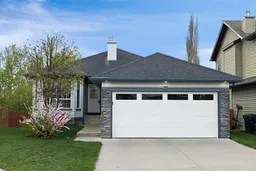Welcome to this beautifully maintained walk-out bungalow in the heart of Citadel, perfectly situated on a quiet street backing onto a serene ravine. This rare find offers peaceful views, a private backyard, and over 2900sq ft of comfortable living space designed for both relaxation and entertaining. As you enter, you're greeted by a bright and spacious foyer with natural light pouring through large windows. Just off the entry is a main floor den — ideal for a home office or flex space. Gleaming hardwood floors lead into the open-concept kitchen, dining, and living area. The kitchen features vaulted ceilings with skylights, a corner pantry, and a raised breakfast bar. The adjacent living room offers a cozy gas fireplace and is perfect for hosting family and friends. The dining nook opens onto a two-tiered deck overlooking the ravine and yard — an ideal spot to enjoy your morning coffee or evening sunsets. The large primary bedroom includes a walk-in closet and a 4-piece ensuite with a jetted tub. A convenient main floor laundry room with access to the double attached garage completes the main level. Downstairs, the bright walk-out basement offers a spacious recreation area with a second gas fireplace, two additional bedrooms, a full bathroom, and a generous storage area. Patio doors lead to a covered lower patio and fully fenced backyard facing the ravine. This home has been lovingly cared for and offers exceptional value in a prime location. A true gem for those looking for low-maintenance living without sacrificing space or style.
Inclusions: Dishwasher,Freezer,Garage Control(s),Garburator,Refrigerator,Stove(s),Washer/Dryer Stacked,Window Coverings
 35
35



