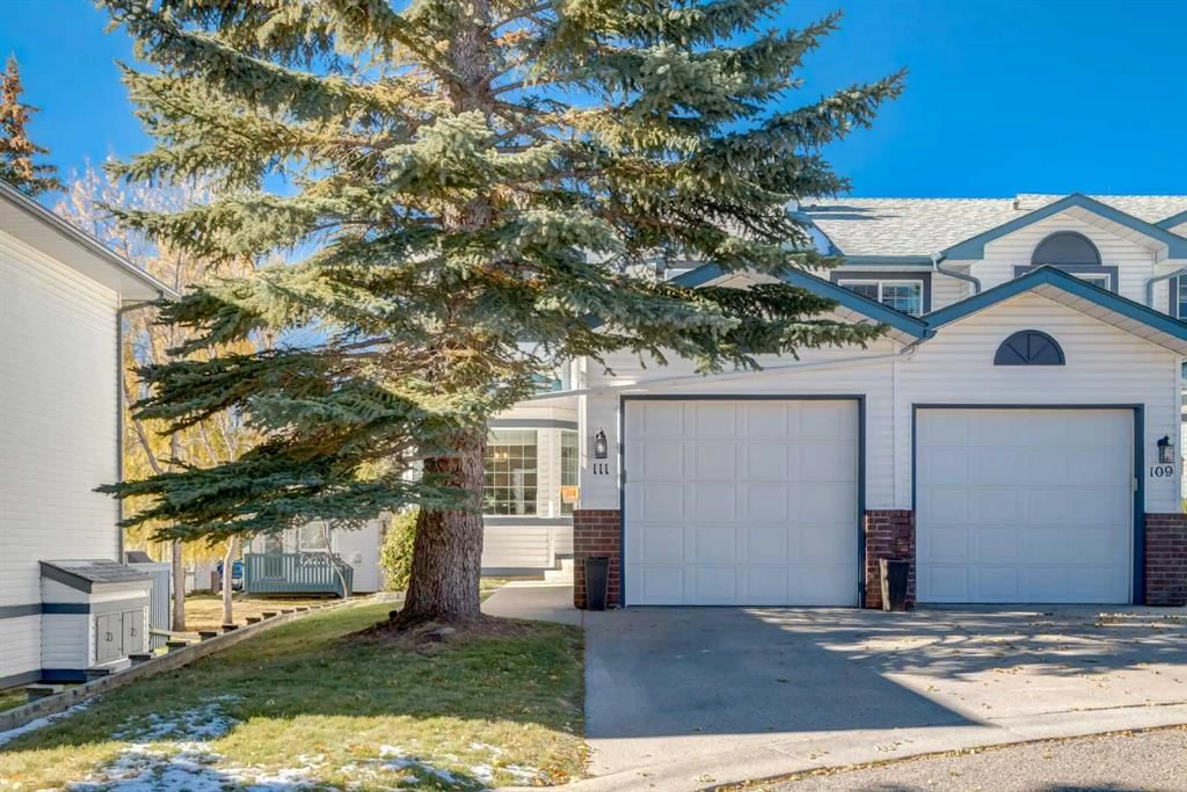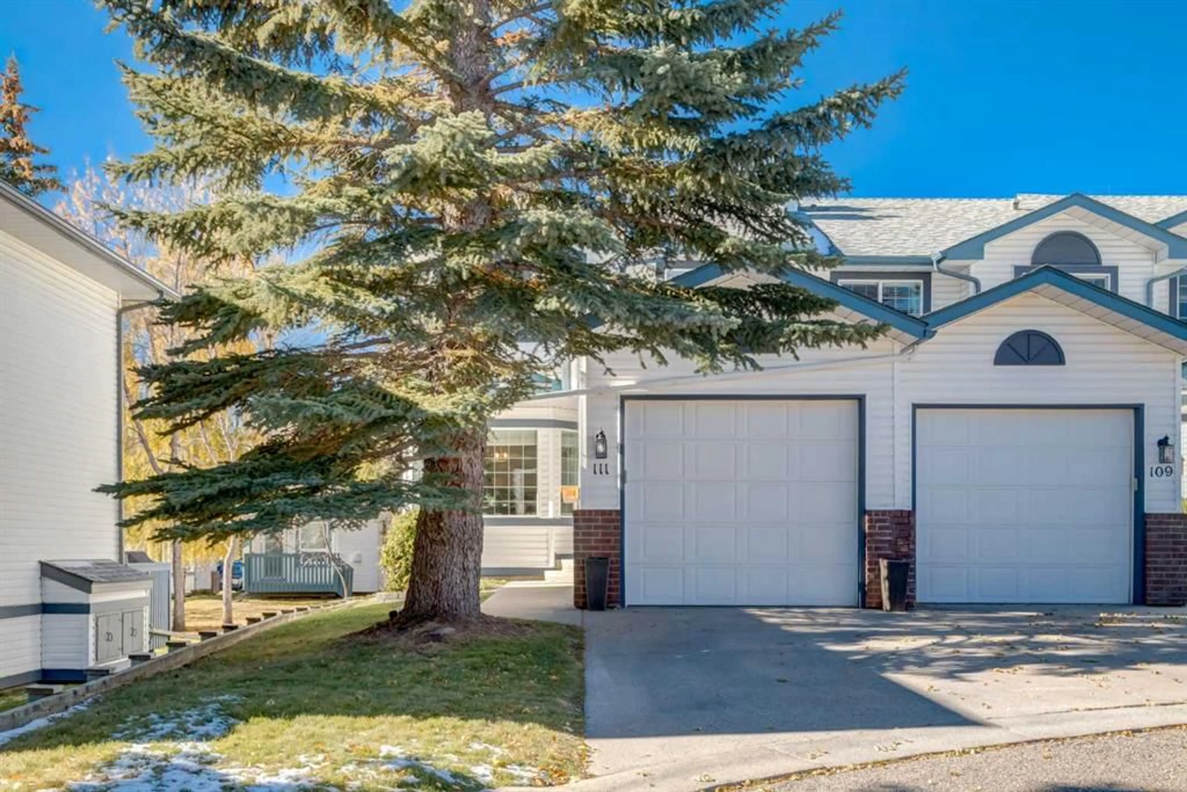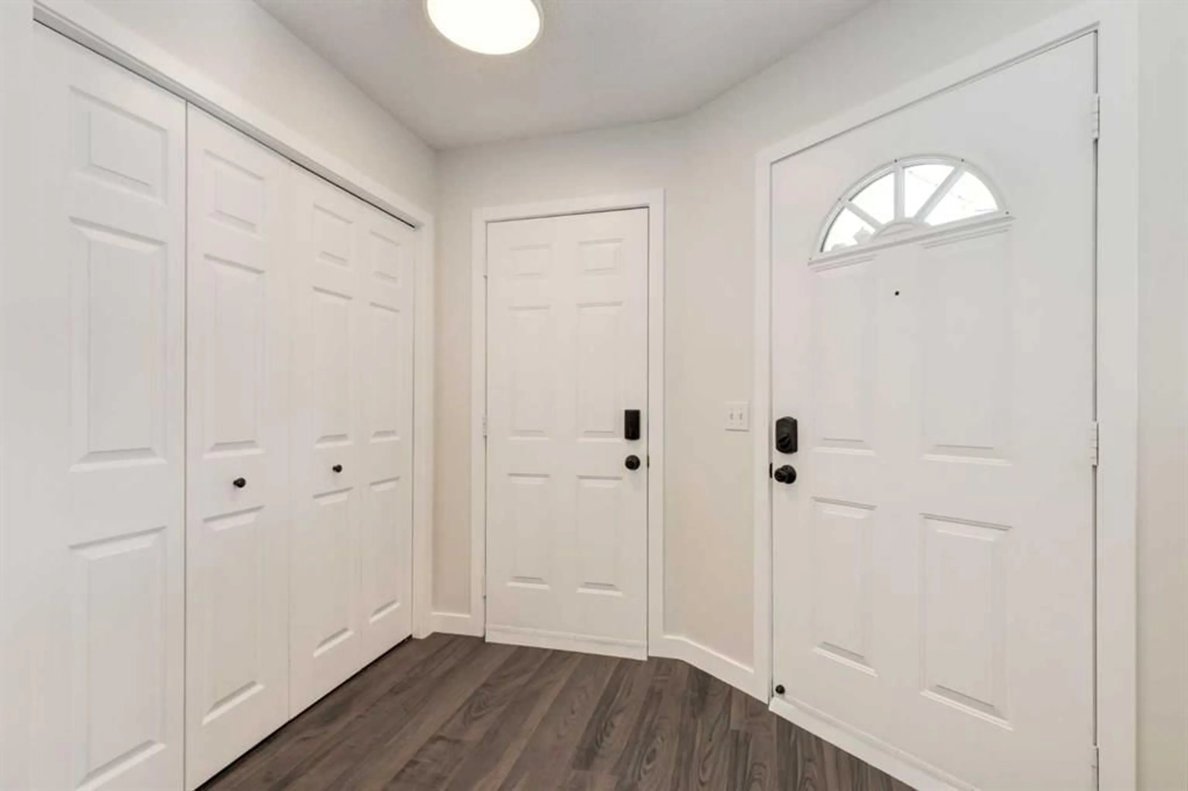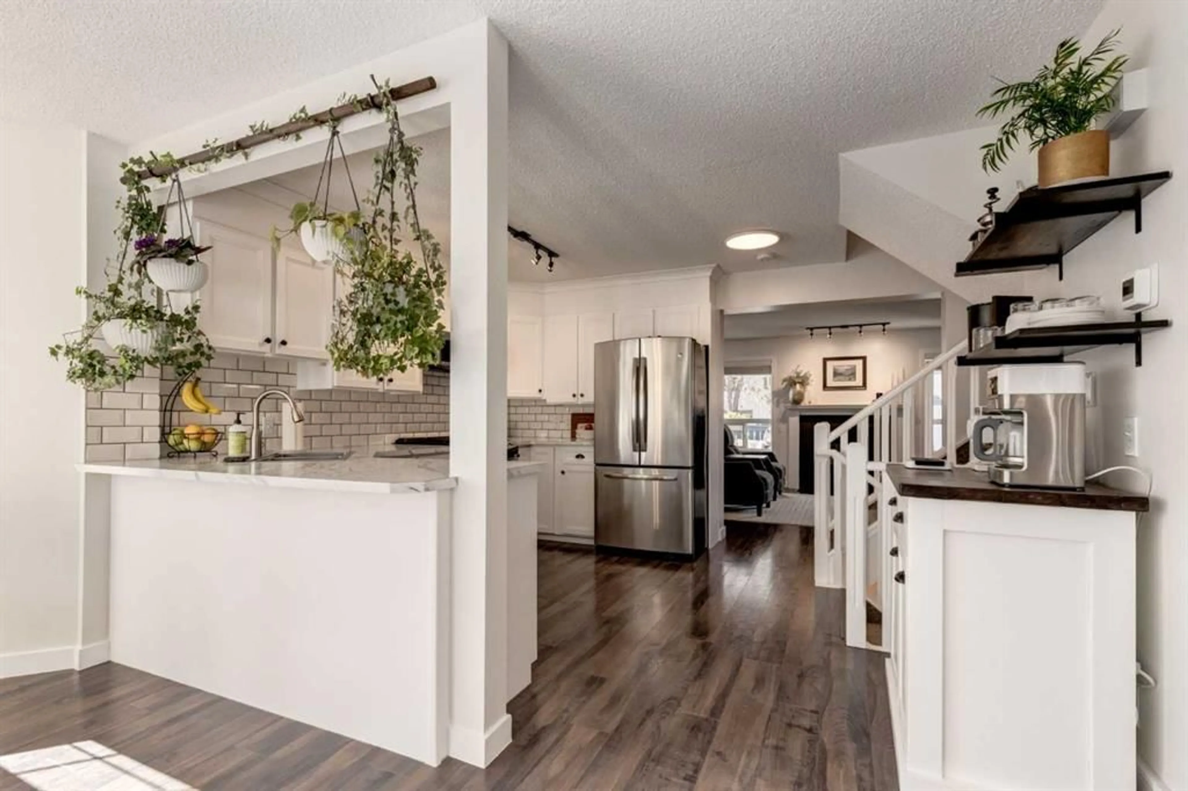111 Citadel Terr, Calgary, Alberta T3G 3X3
Contact us about this property
Highlights
Estimated valueThis is the price Wahi expects this property to sell for.
The calculation is powered by our Instant Home Value Estimate, which uses current market and property price trends to estimate your home’s value with a 90% accuracy rate.Not available
Price/Sqft$319/sqft
Monthly cost
Open Calculator
Description
OPEN HOUSE SATURDAY, OCTOBER 25 FROM 2:00PM - 4:00PM. **Visit the multimedia link for a full video walk through** Welcome to this bright and inviting, air-conditioned 3 bed / 3 bath townhouse in the sought-after community of Citadel! Offering almost 1,800 sq. ft. of comfortable living space, this well-maintained home is perfect for families or anyone looking for a blend of functionality and comfort in a welcoming neighborhood. The main level features a spacious, open layout with large windows that fill the home with natural light. Enjoy a large dining area perfect for gatherings, a kitchen with ample counter space, stainless steel appliances, and a convenient coffee bar. The generous living room provides a cozy setting for relaxation and gas fireplace, while the large half bathroom adds extra convenience on the main level. Upstairs, you’ll find three spacious bedrooms, including a primary suite complete with a well-sized ensuite bathroom. An additional three-piece bathroom serves the upper floor, offering plenty of room for the whole family. The finished basement adds even more living space with a comfortable recreation room, huge storage area, and laundry zone. This home also includes an attached single-car garage, offering both parking and extra storage. The complex is well-managed with a strong reserve fund, ensuring peace of mind for years to come. Recent updates include a new hot water tank, furnace, air conditioning, and new washer and dryer – all major updates completed for you! Located in the desirable community of Citadel, known for its parks, pathways, schools, and family-oriented atmosphere, this home combines comfort, convenience, and value in one exceptional package. Move-in ready and waiting for you – book your private showing today!
Upcoming Open House
Property Details
Interior
Features
Main Floor
Kitchen
12`1" x 7`4"Living Room
19`1" x 12`11"Dining Room
12`1" x 10`0"2pc Bathroom
6`8" x 5`8"Exterior
Features
Parking
Garage spaces 1
Garage type -
Other parking spaces 1
Total parking spaces 2
Property History
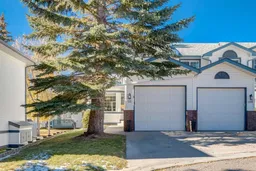 38
38
