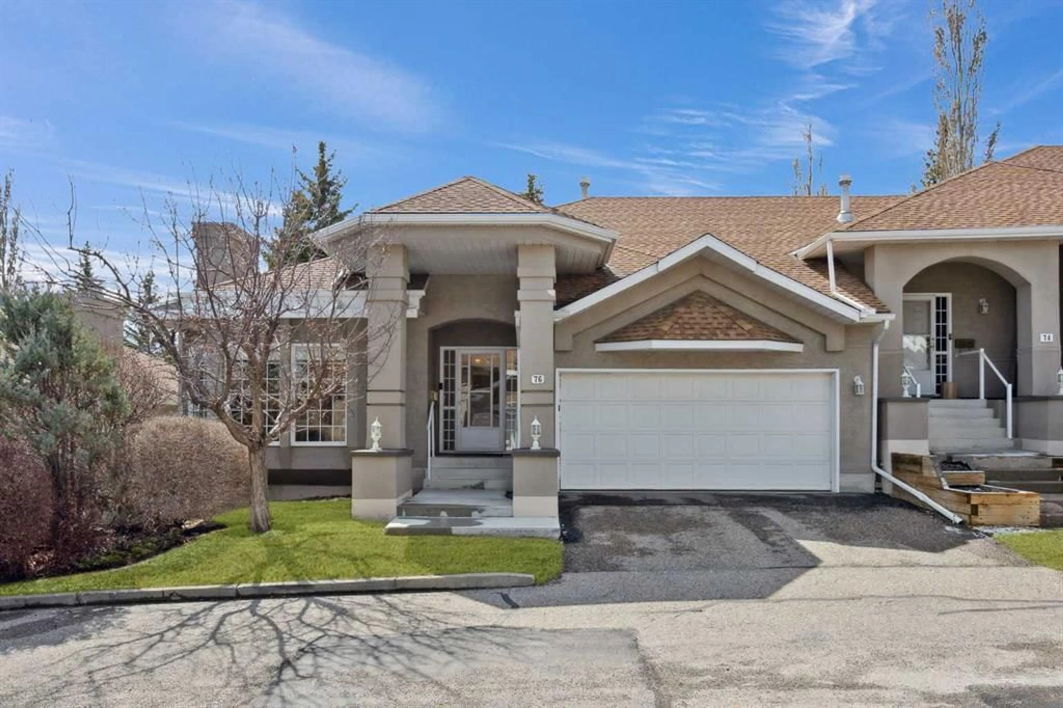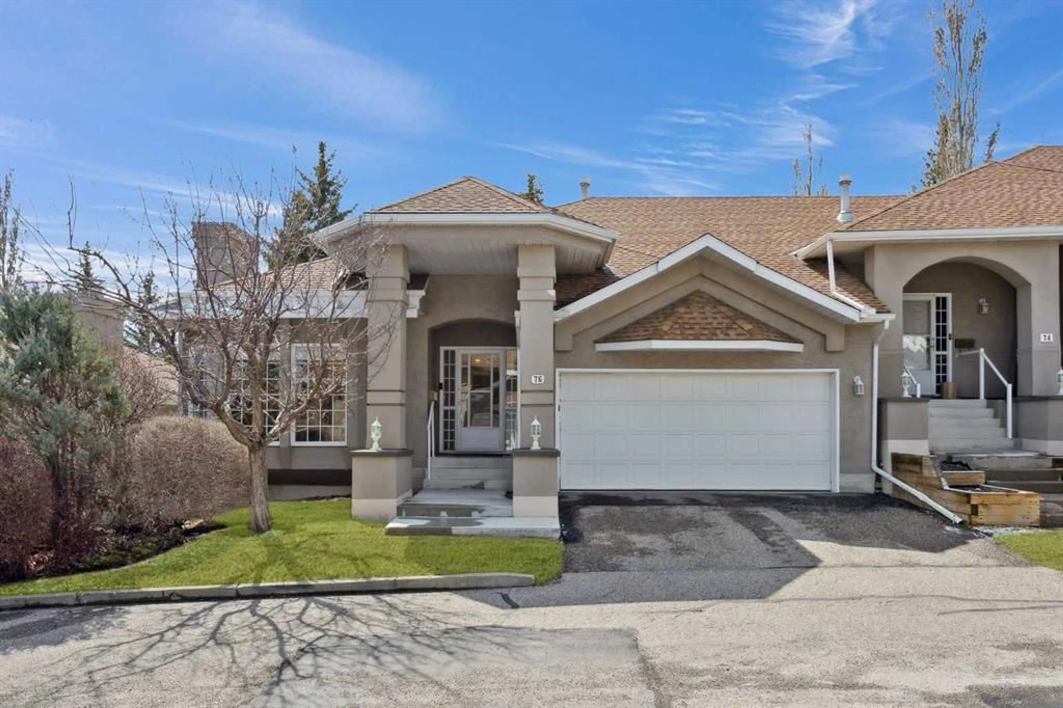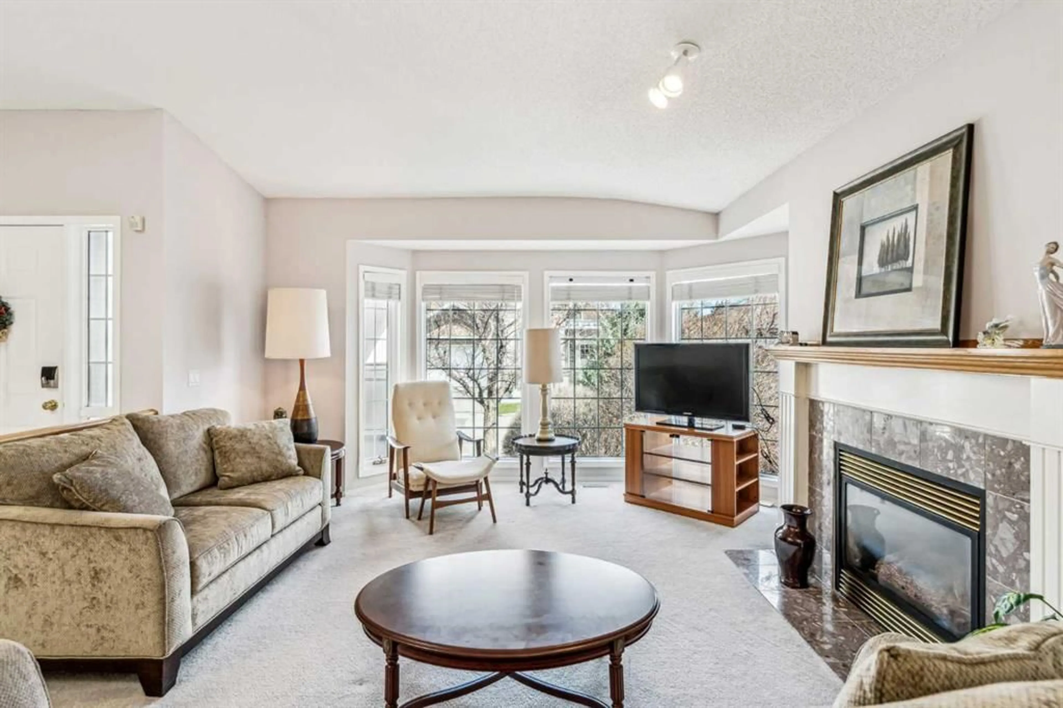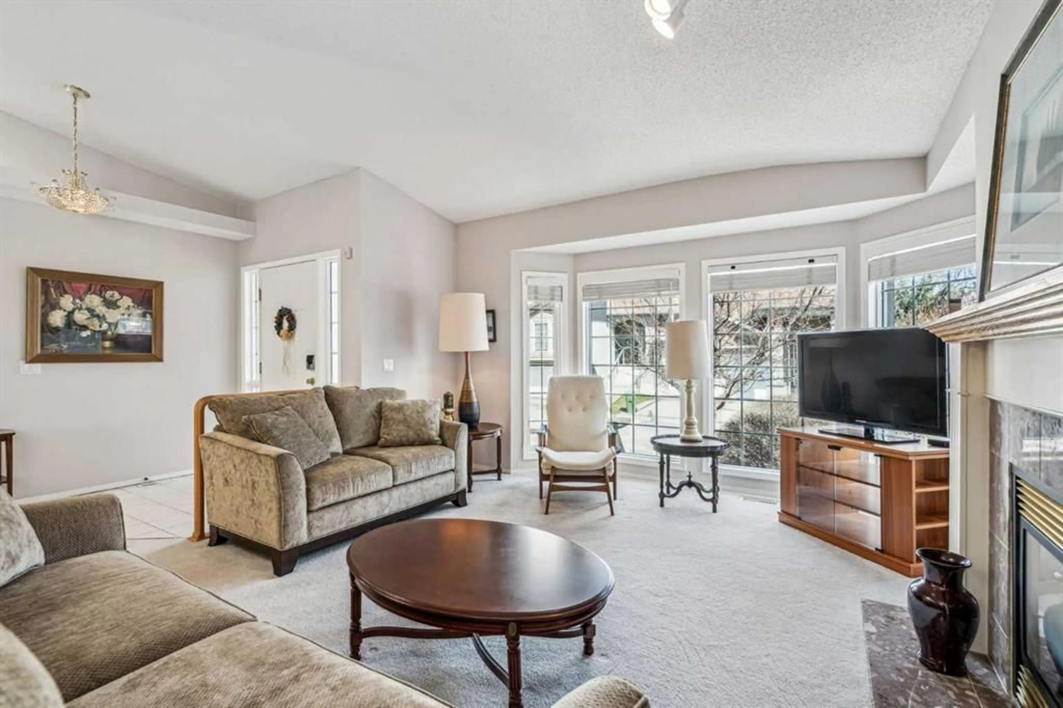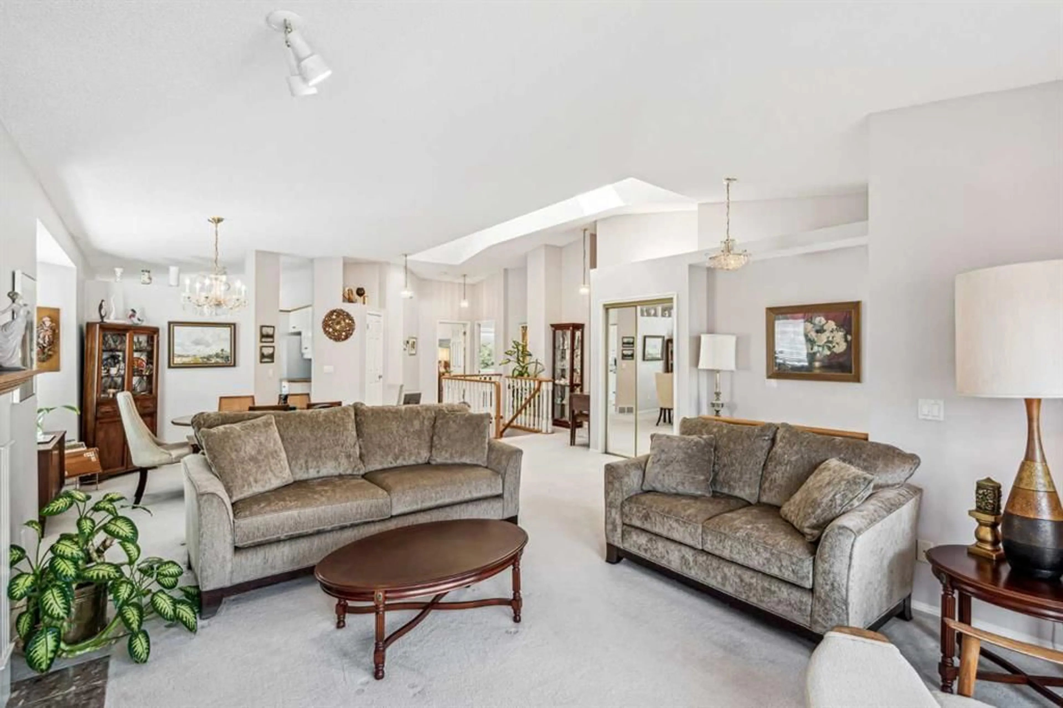76 Christie Gdns, Calgary, Alberta T3H 3B5
Contact us about this property
Highlights
Estimated valueThis is the price Wahi expects this property to sell for.
The calculation is powered by our Instant Home Value Estimate, which uses current market and property price trends to estimate your home’s value with a 90% accuracy rate.Not available
Price/Sqft$455/sqft
Monthly cost
Open Calculator
Description
OPEN HOUSE - Saturday, Sept 6 - 10:30-12:30 Welcome to this 3 bedroom bungalow villa with over 2800 sq feet of living space, a walk out basement, and an attached double garage. Located in one of the best and quietest locations in the Christie Gardens community, this property offers a private and peaceful location, with mature trees surrounding the private back yard, patio, and upper level deck. The main floor of the home is bright and spacious with an open living area featuring vaulted ceilings and skylight. The living room is open to the adjacent formal dining area, a perfect space for entertaining family and friends. The kitchen features a breakfast nook that walks out onto a sunny SW facing deck. The primary bedroom has a large ensuite and walk in closet. The main floor also has the second bedroom, which could also be used as a home office/den. Completing the main level is another half bath and laundry. Down the central staircase, you'll find the immense family room and recreation area opening on to the patio and sunny back yard. This level has a third bedroom, another full bathroom, as well as a den. There is also a large unfinished room that is currently used for storage, but could easily be converted to a gym or craft room. The attached double garage with high ceiling has plenty of room for storing bikes and sporting equipment. This home offers a maintenance free lifestyle without any compromise of living space. There are no age restrictions in the complex, and it is pet friendly (with approval). This home is conveniently located close to great schools, transit, and all amenities including the numerous shops and restaurants at West Market Square. It is a short walk from the Sirocco LRT station, as well as to the walking/biking pathways just minutes from the front door. This home offers an easy lifestyle and unbeatable value!
Property Details
Interior
Features
Main Floor
Kitchen
13`8" x 9`11"Dining Room
12`11" x 11`6"Breakfast Nook
9`11" x 6`11"Living Room
13`11" x 12`6"Exterior
Features
Parking
Garage spaces 2
Garage type -
Other parking spaces 2
Total parking spaces 4
Property History
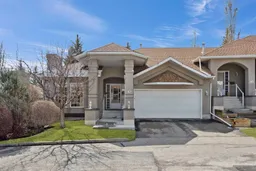 40
40
