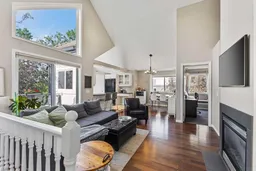Welcome to this stunning corner unit, bungalow-style townhouse offering 1,062 sq ft of thoughtfully designed living space. With 2 bedrooms and 2 bathrooms, this home delivers exceptional value for those seeking the best of Westside living. Step into the bright, open-concept living area, where soaring vaulted ceilings, large windows, and rich hardwood floors create a warm and inviting atmosphere. A cozy gas fireplace with custom built-in shelving anchors the space, perfect for relaxing or entertaining. The kitchen is both stylish and functional, featuring white cabinetry with under-cabinet lighting, a corner pantry, and a convenient counter ideal for casual dining, along with a designated dining area with built in bench with custom cushions for more formal meals. Enjoy outdoor living on the sunny, south-facing balcony—surrounded by mature trees and with no direct-facing neighbors, it’s a peaceful retreat year-round. The spacious primary bedroom is a true sanctuary, complete with vaulted ceilings, a generous walk-in closet, second closet, and a 4-piece ensuite. A second bedroom with plenty of space and a built in reading/relaxing nook with custom cushion, a versatile loft (ideal as a home office, reading nook, or mancave), laundry, and an additional 3-piece bathroom round out the interior. Additional features include an attached garage with ample room for bikes and extra storage—an invaluable perk during the winter months. Ideally located within walking distance to the Sirocco LRT station, West Market Square (home to Sunterra Market, many restaurants and Starbucks), Westside Recreation Centre, Strathcona Ravine, parks, and green spaces. Quick access to major roadways makes commuting a breeze. Pet-friendly (with Board approval). Don’t miss this opportunity to live in one of Calgary’s most sought-after communities! Call today to book your private showing!
Inclusions: Dishwasher,Dryer,Electric Stove,Microwave Hood Fan,Refrigerator,Washer
 32Listing by pillar 9®
32Listing by pillar 9® 32
32


