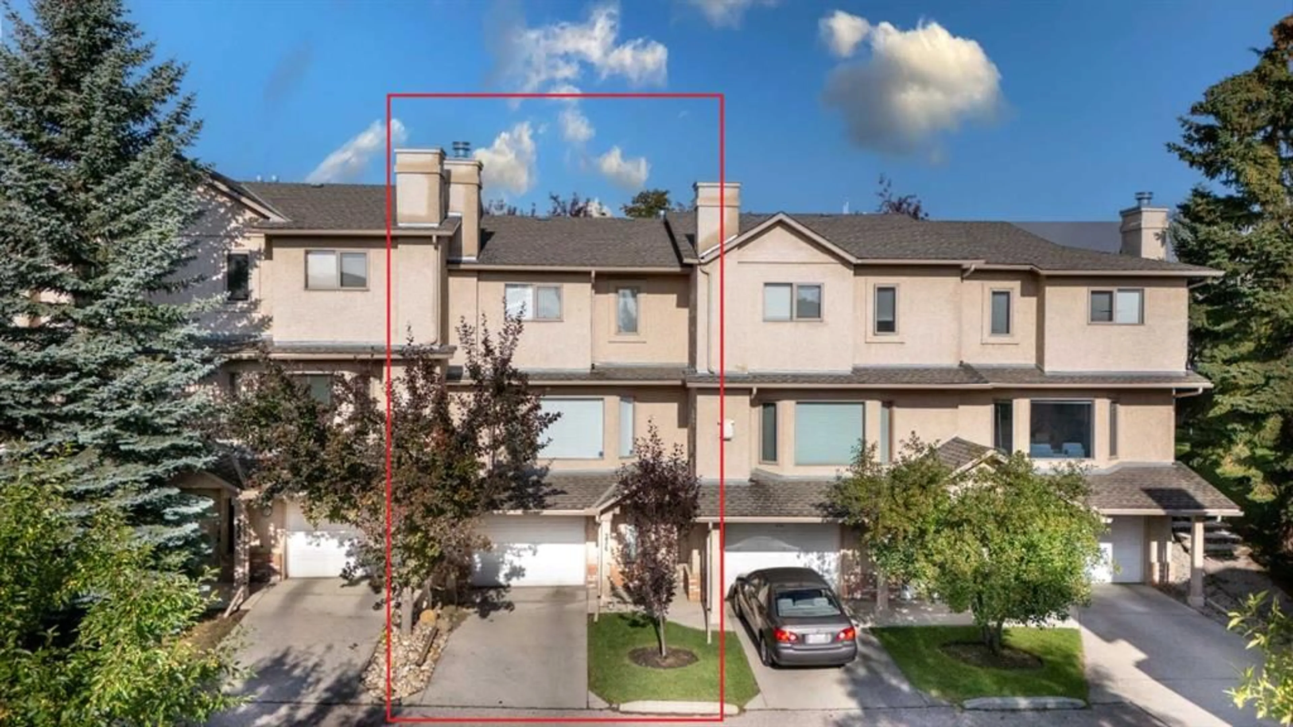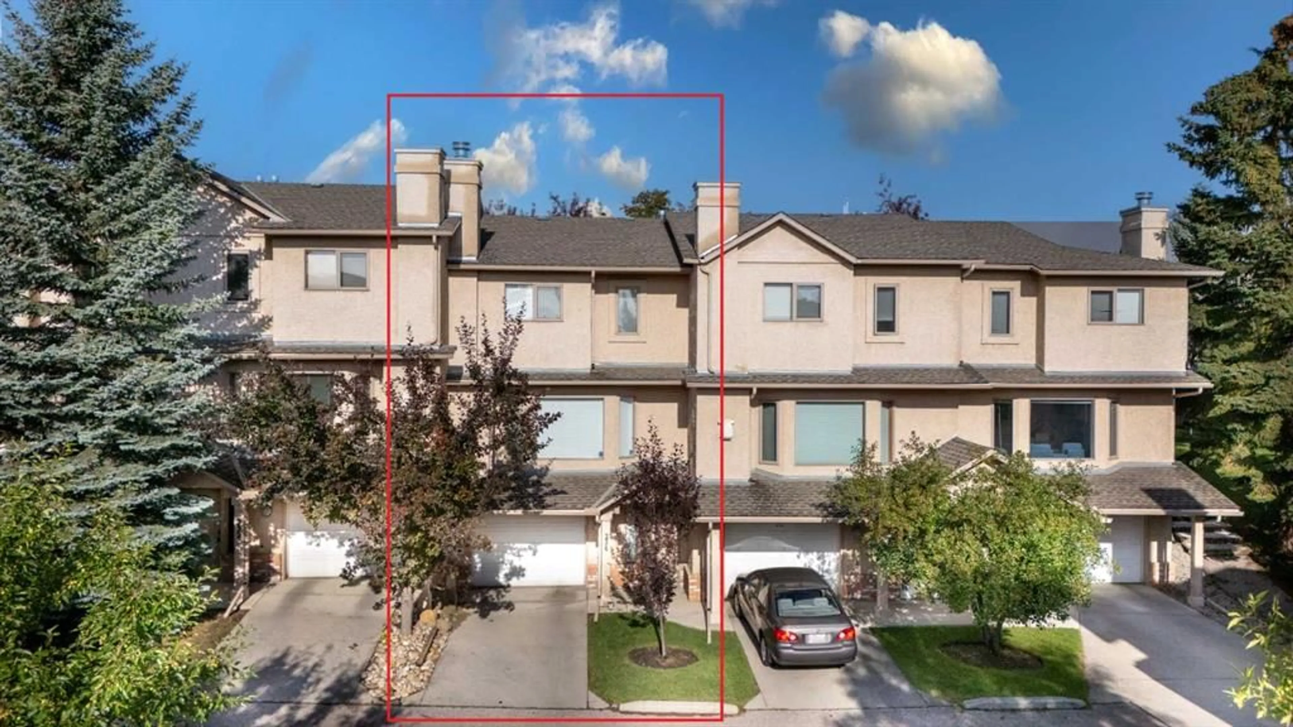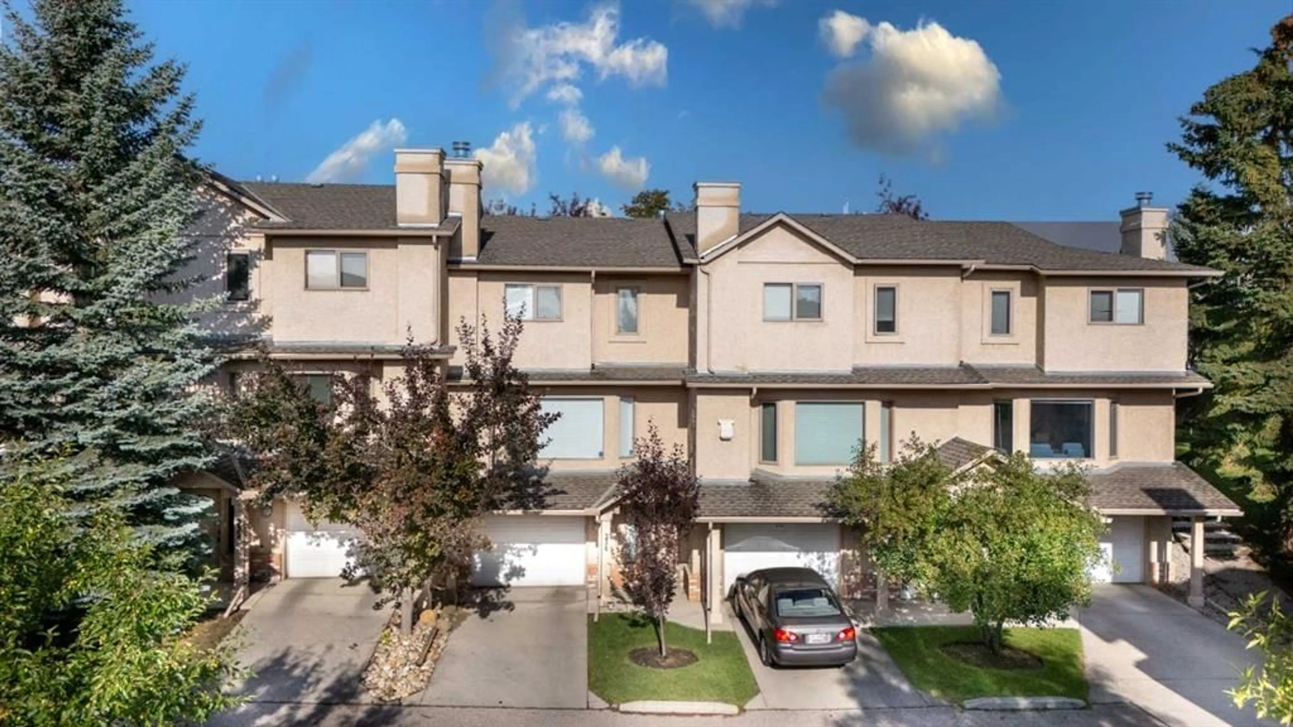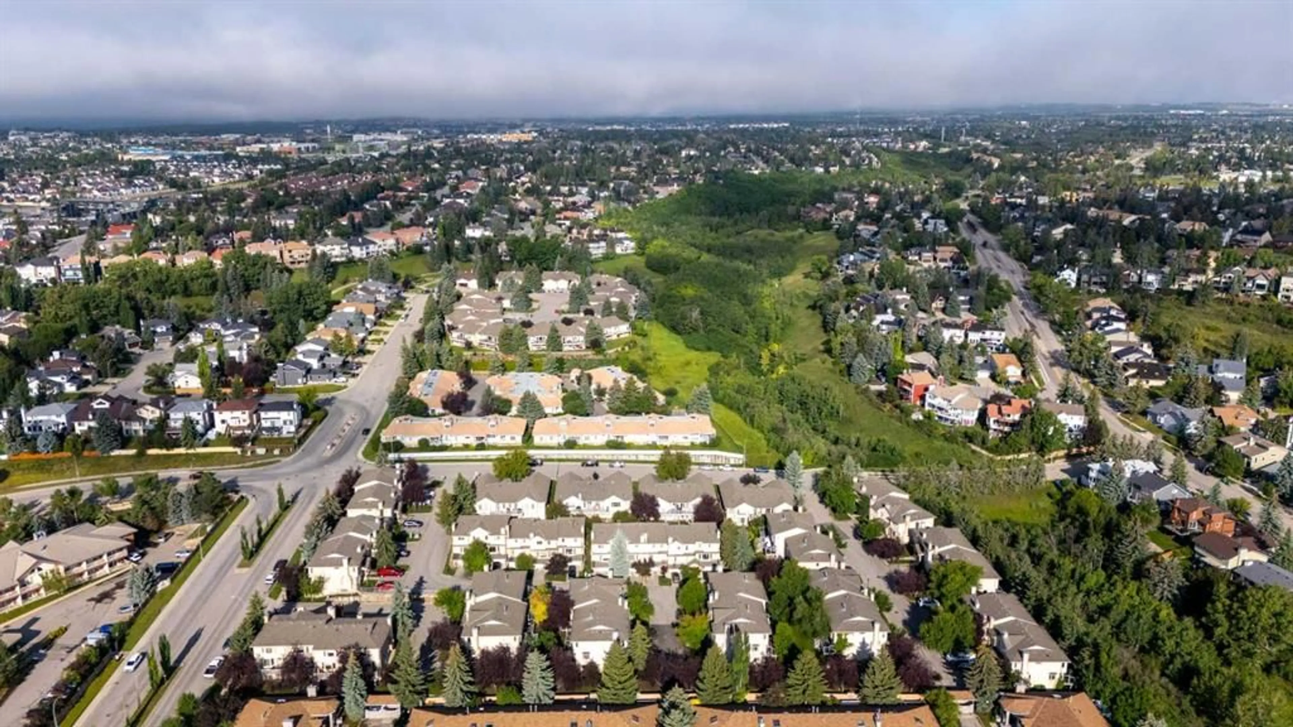234 Christie Park Mews, Calgary, Alberta T3H 3H2
Contact us about this property
Highlights
Estimated valueThis is the price Wahi expects this property to sell for.
The calculation is powered by our Instant Home Value Estimate, which uses current market and property price trends to estimate your home’s value with a 90% accuracy rate.Not available
Price/Sqft$334/sqft
Monthly cost
Open Calculator
Description
***OPEN HOUSE AUGUST 23RD 11-2PM*** LOCATION, LOCATION, LOCATION — WOW! Welcome to your dream home in the heart of Christie Park Estates, one of SW Calgary's most sought-after communities. This beautifully renovated, air-conditioned and impeccably maintained townhome offers a rare blend of style, space, and unbeatable convenience. Just a short stroll to the Sirocco LRT station, this home places you mere minutes from everything — yet nestled in a serene, upscale neighborhood. Step inside and you'll be greeted by a bright, open-concept living space with Ceramic Tile, Carpet, Laminated floors, designer light fixtures, and a cozy fireplace framed by a large East-facing window that floods the room with morning sun. The modern kitchen is a delight, seamlessly connecting to the casual dining area — perfect for hosting family and friends. A powder room and laundry complete the main floor for added convenience. Upstairs, you’ll find two generously sized bedrooms and a spacious full bathroom, offering comfort and privacy. The location truly sets this home apart. You're walking distance to Sunterra Market, West Market Square, top-rated schools (including Ernest Manning High School), and so much more. Within a 15-minute drive are universities, private schools, three major hospitals, and downtown Calgary. Love the outdoors? You'll enjoy the nearby pathways, ravines, parks, and athletic facilities — ideal for an active lifestyle. And with low condo fees, this property is as practical as it is beautiful. This is more than a home — it’s a chance to elevate your lifestyle. Move-in ready and waiting for you!
Property Details
Interior
Features
Main Floor
Living Room
19`0" x 12`2"Kitchen
15`4" x 9`5"Kitchen
13`0" x 12`0"2pc Bathroom
6`1" x 4`0"Exterior
Features
Parking
Garage spaces 1
Garage type -
Other parking spaces 1
Total parking spaces 2
Property History
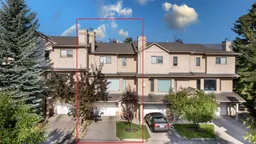 34
34
