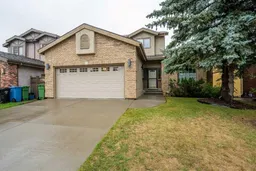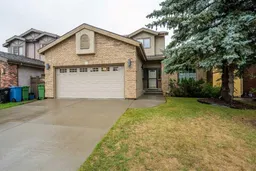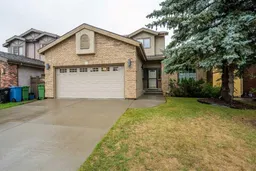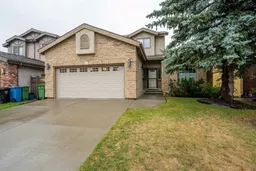Welcome to Christie Estates – Where Luxury Meets Location! Nestled in one of Calgary’s most coveted communities, this exquisite 2,500+ sq. ft. residence offers the perfect blend of elegance, comfort, and convenience. Ideally situated near the LRT, downtown, and prestigious schools like Rundle College, Calgary Academy, Webber Academy, and Ernest Manning, this home is a rare gem in the heart of the city. Step inside to be greeted by an impressive grand living room with soaring vaulted ceilings and a warm, inviting family room featuring a gas/wood-burning fireplace—the ultimate space to create cherished memories. Throughout the main floor, gleaming tropical hardwood floors add a touch of sophistication. At the heart of the home lies a chef’s dream kitchen, boasting sleek granite countertops, two slide-out Butler pantries, a water softener, and a garburator. The formal dining room, conveniently located nearby, sets the stage for elegant gatherings and celebrations. Upstairs, you’ll find three generously sized bedrooms with fresh carpeting. The primary retreat is a haven of relaxation, complete with a spa-like ensuite featuring a Jacuzzi soaker tub—the perfect escape after a long day. An additional full bathroom ensures ample comfort for the whole family. The fully developed basement extends the living space, offering a 4th bedroom, a 3-piece bathroom, and an expansive recreation room—ideal for movie nights, game days, or a personal gym. This home is loaded with thoughtful upgrades including: the POLY B PROFESSIONALLY REPLACED IN 2025, the Irrigation system was recently serviced to meet current city code and the faucets upgraded, a Permanent metal roofing system with a lifetime warranty, California Closets in all bedrooms & main floor den (or 5th bedroom!), Two high-efficiency York furnaces & a reliable air conditioning system, Central vacuum system and, Upgraded attic insulation for year-round comfort. Step outside to your beautifully landscaped backyard featuring a large deck and underground sprinkler system. With West Hills Shopping Centre and every essential amenity just minutes away, this is your chance to experience refined elegance in one of Calgary’s most sought-after neighborhoods. Opportunities like this don’t come often—schedule your private viewing today!
Inclusions: Dishwasher,Dryer,Washer
 50
50




