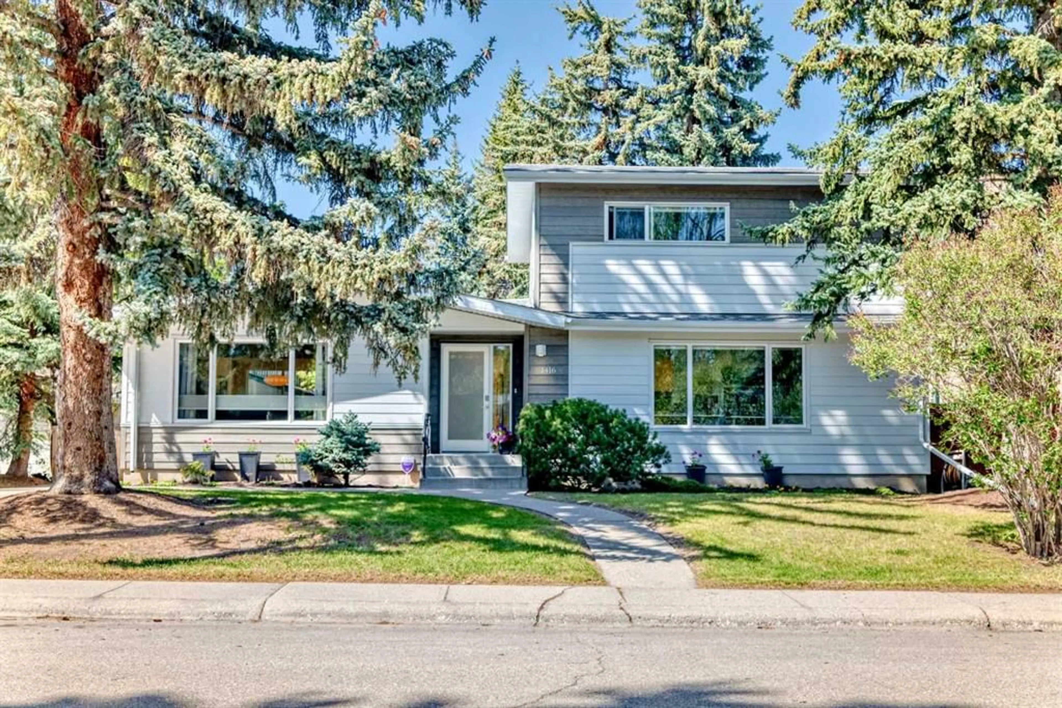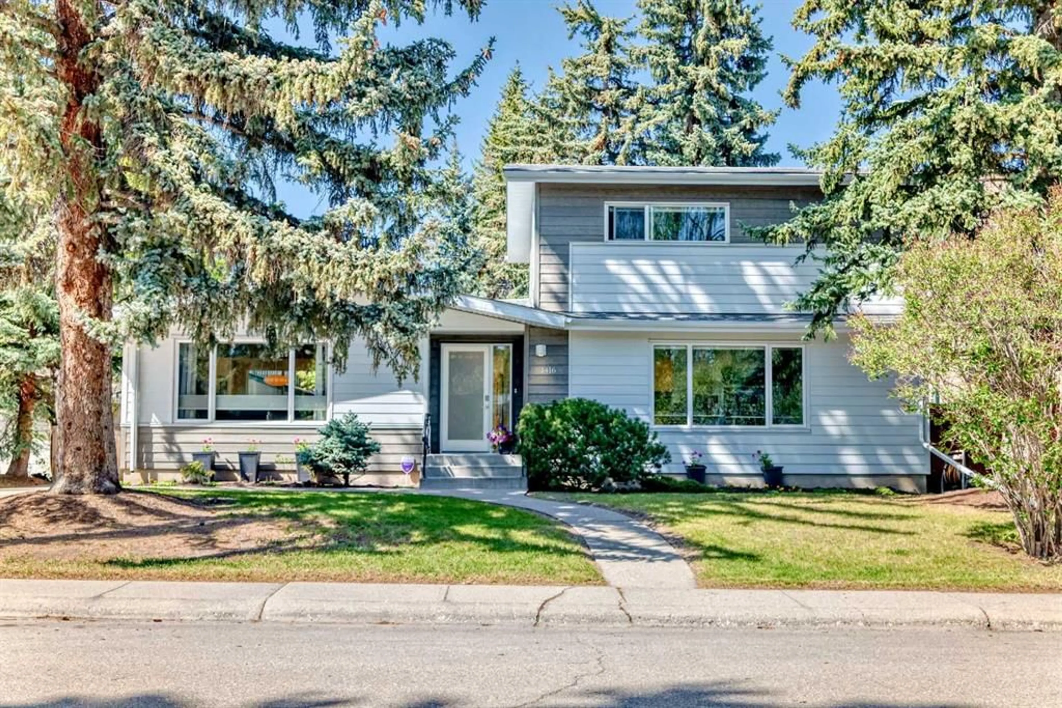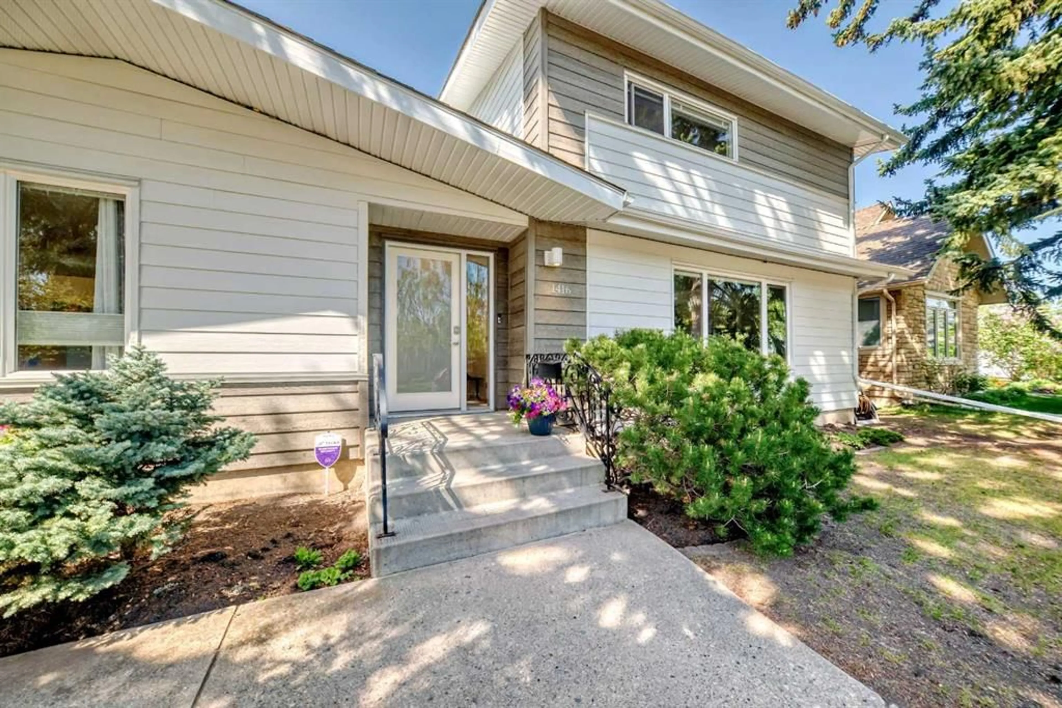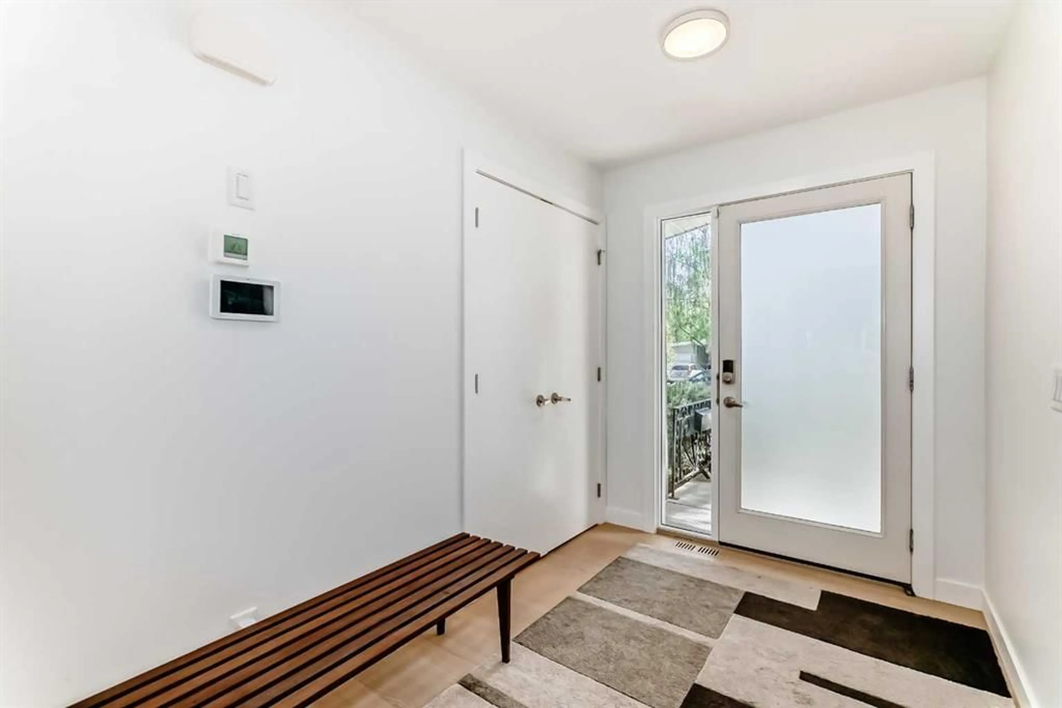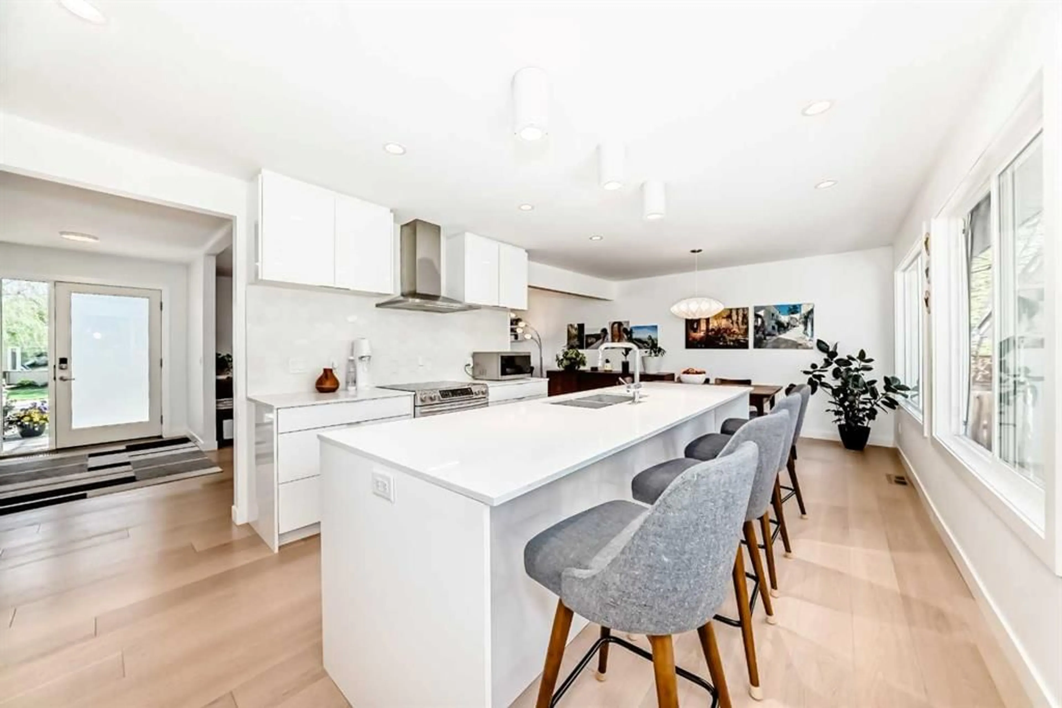1416 Craig Rd, Calgary, Alberta T2V 2S8
Contact us about this property
Highlights
Estimated ValueThis is the price Wahi expects this property to sell for.
The calculation is powered by our Instant Home Value Estimate, which uses current market and property price trends to estimate your home’s value with a 90% accuracy rate.Not available
Price/Sqft$648/sqft
Est. Mortgage$5,540/mo
Tax Amount (2024)$5,299/yr
Days On Market30 days
Description
Welcome to this beautifully renovated one and a half story-home nestled in the sought-after neighborhood of Chinook Park. Located just a short walk from Henry Wise Wood High School, Chinook Park Elementary, and Rocky View Hospital. You are only a 5-minute walk from the Glenmore Reservoir, with trails, and natural beauty at your doorstep. Commuters will appreciate the quick access to the MAX bus line, making travel around the city easy and efficient. This home is perfect for families and professionals alike. Set on a private tree lined street. Step inside to find this clean-lined, sleek fully renovated home featuring quartz counters through out, engineered hardwood flooring, new windows/ water softener/electrical/ high-efficiency furnace and on demand hot water. Lifetime insulation and new attic ventilation. The home also boasts new hardy board siding, roof and eavestroughs, giving it exceptional curb appeal and durability. South facing living room great for multiple furniture configurations. The kitchen space is perfect for entertaining and cooking with its large island and built-in pantry. Enjoy the natural light with the bay of windows looking into the back yard as you prepare dinner on the induction stove. The dining room is spacious, fitting a full sized table. The primary bedroom is located on the main floor with its own ensuite and built-in closet system. An additional bedroom or office and half bath complete the main floor. Upstairs you are greeted by tons of natural light. Two additional bedrooms with carpet on this floor. The north facing bedroom has multiple windows (6), perfect for an art studio. Full bathroom accompanies these upper bedrooms. The finished basement offers plenty of space for relaxation or entertaining, and it's already plumbed for a wet bar—a great bonus for future customization. Large basement bedroom and connecting bathroom. Lower level laundry room. Custom art/ work shop space complete this floor. The back yard has a concrete patio, mature trees and plenty of space for barbecues, gardening and kids to play. Single car garage and laneway. Note: a double garage can be built on the property off back paved lane. You will fall in love with this property, book a viewing today!
Property Details
Interior
Features
Main Floor
Bedroom
20`8" x 10`10"Bedroom - Primary
12`4" x 13`11"3pc Ensuite bath
12`4" x 4`11"2pc Bathroom
6`10" x 5`11"Exterior
Features
Parking
Garage spaces 1
Garage type -
Other parking spaces 1
Total parking spaces 2
Property History
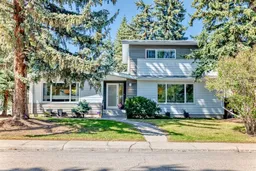 50
50
