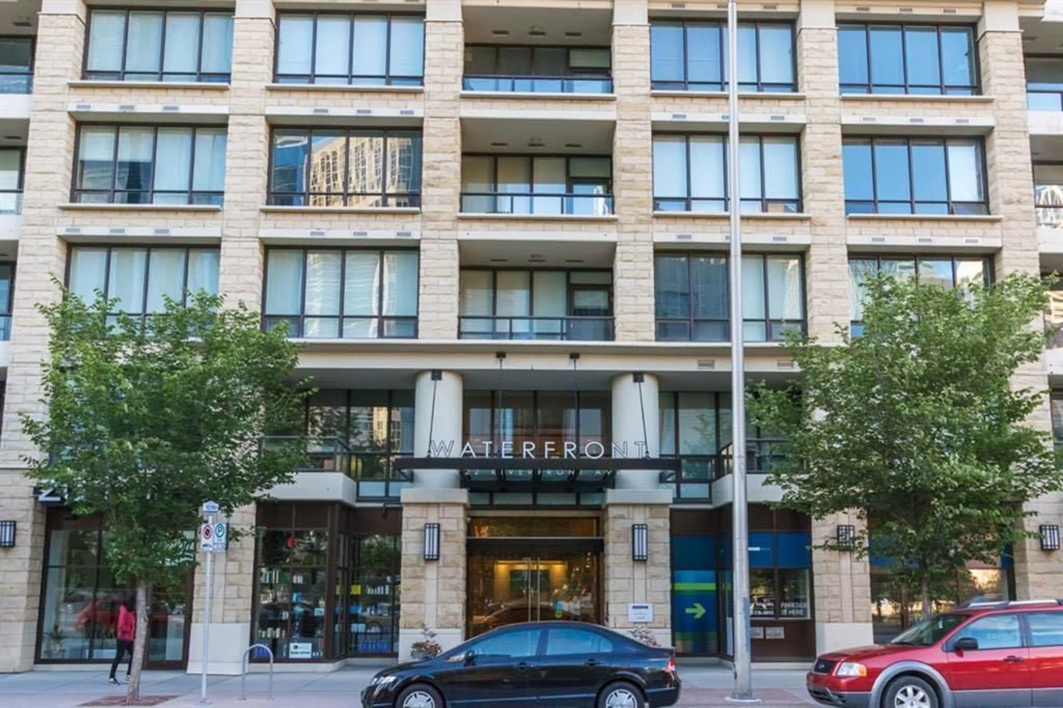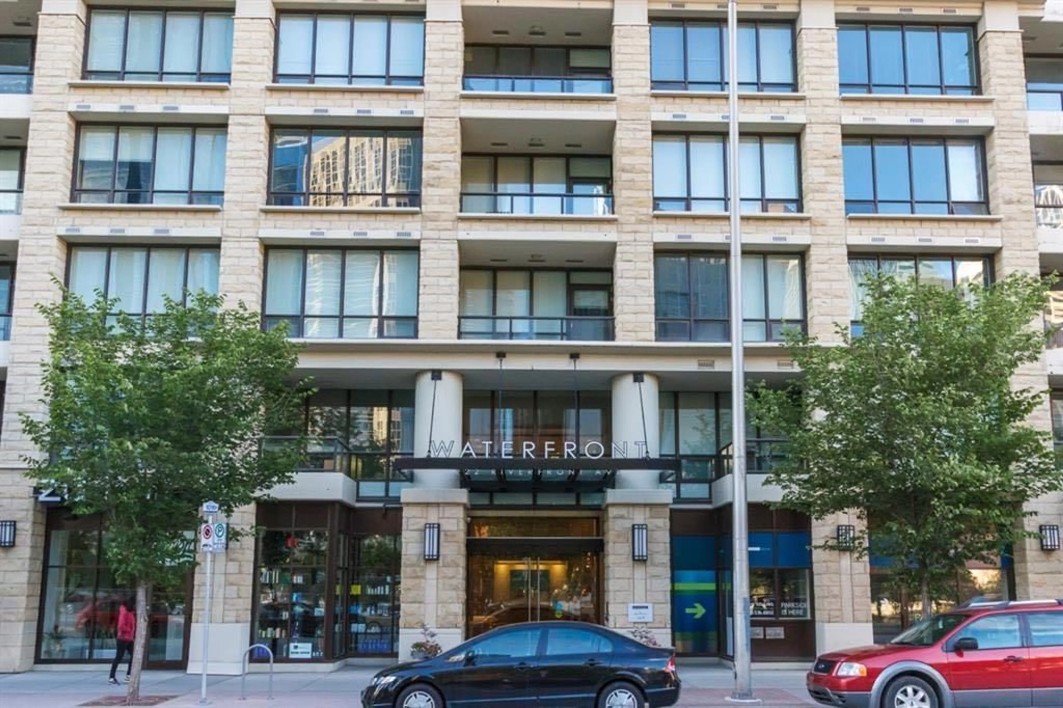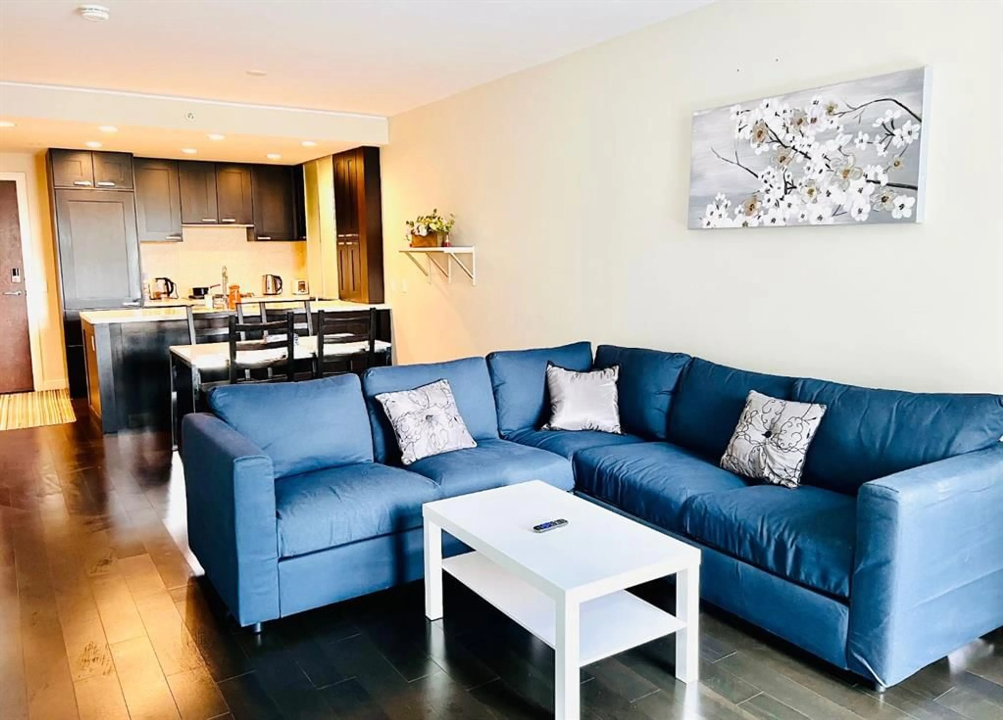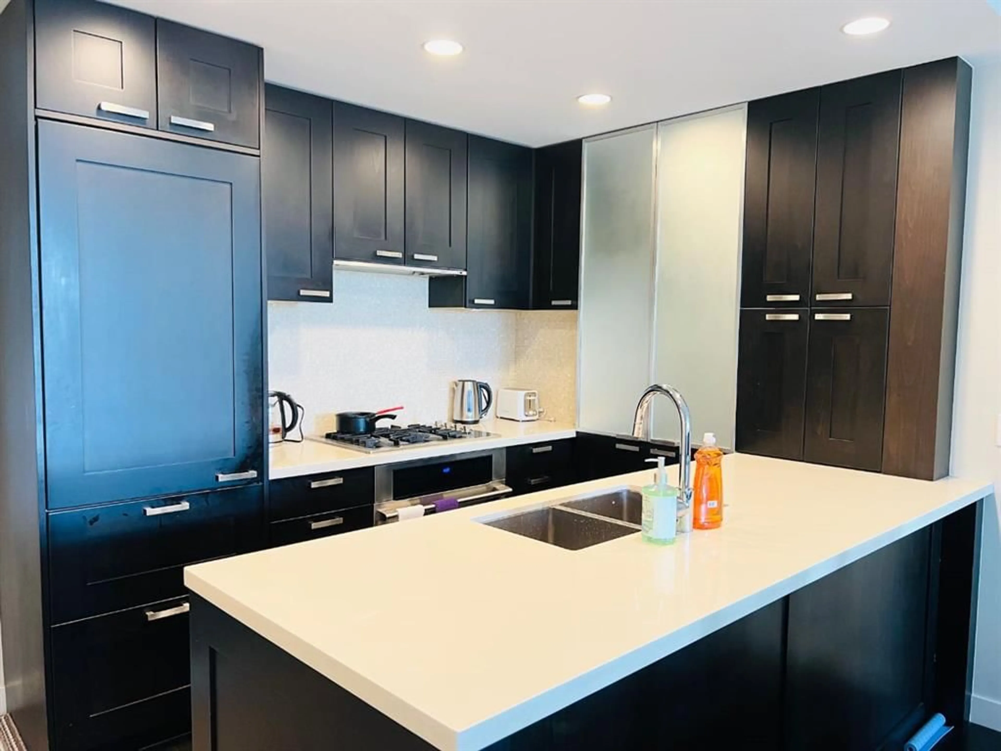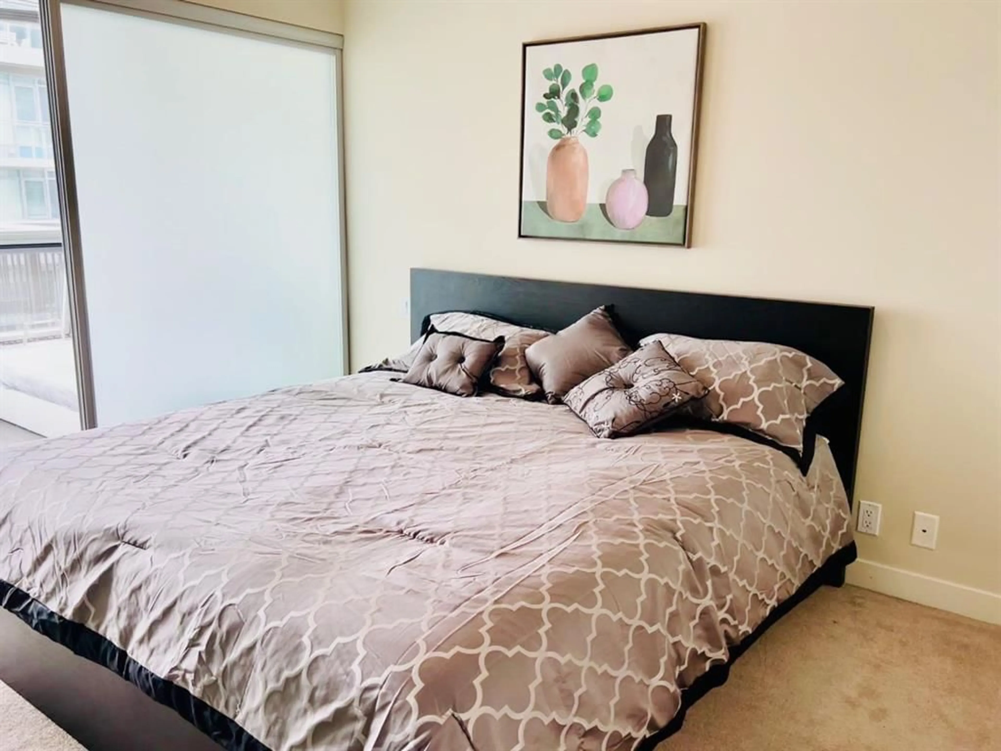222 Riverfront Ave #615, Calgary, Alberta T2P0X2
Contact us about this property
Highlights
Estimated valueThis is the price Wahi expects this property to sell for.
The calculation is powered by our Instant Home Value Estimate, which uses current market and property price trends to estimate your home’s value with a 90% accuracy rate.Not available
Price/Sqft$552/sqft
Monthly cost
Open Calculator
Description
Welcome to the heart of Calgary! Experience luxury living at Riverfront, step away Princess Island Park and the Bow River Pathway where you can enjoy all the amenities Calgary downtown has to offer right at your doorstep. the location can't be beat. This spacious over 670 SQFT 1-bedroom + Den, open living space condo provides everything you need to live comfortably in a professionally managed building. Step into a space that boasts upgraded hardwood flooring, sleek quartz countertops, and modern built-in appliances, including high-end built fridge, Built-in stove, Built-in microwave, . The condo features 9-foot ceilings, creating an open and airy atmosphere. The sunny patio is perfect for your morning coffee. Enjoy a range of building amenities such as a relaxing sauna, a spacious lounge, a fully equipped gym, and a convenient car wash. This unit comes with one assigned underground parking spaces and a storage locker, ensuring ample space for your belongings. Additionally, all furniture is included, making this condo completely move-in ready. Whether you plan to live here yourself or are looking for a long-term rental investment, this home is ready for you. Concierge is on site 8am-8pm as well as 24 hour security for your Skip the Dishes & Amazon deliveries. If you are looking for the ultimate blend of comfort and convenience, this home is perfect for you! Don't hesitate and contact your Realtor to book a showing today. Treat yourself to the lifestyle you deserve and call this unit your new home.
Property Details
Interior
Features
Main Floor
Bedroom - Primary
11`2" x 9`0"Living Room
18`3" x 10`9"Eat in Kitchen
14`4" x 11`8"4pc Bathroom
Exterior
Features
Parking
Garage spaces -
Garage type -
Total parking spaces 1
Condo Details
Amenities
Car Wash, Elevator(s), Fitness Center, Party Room, Recreation Room, Sauna
Inclusions
Property History
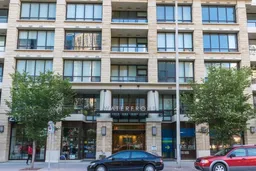 16
16
