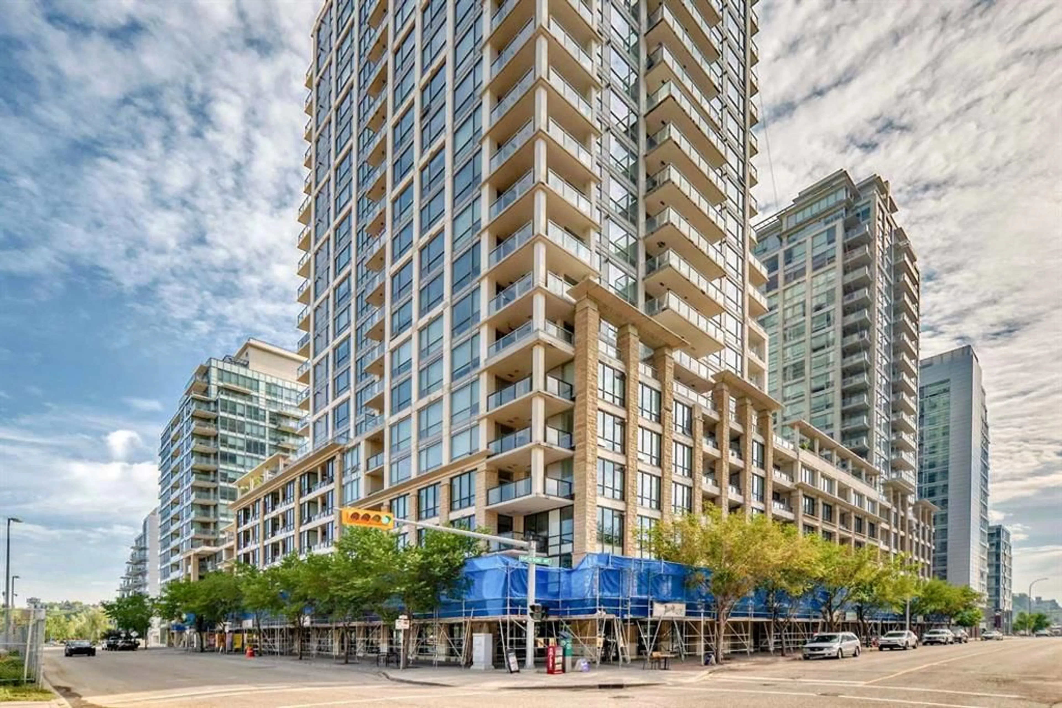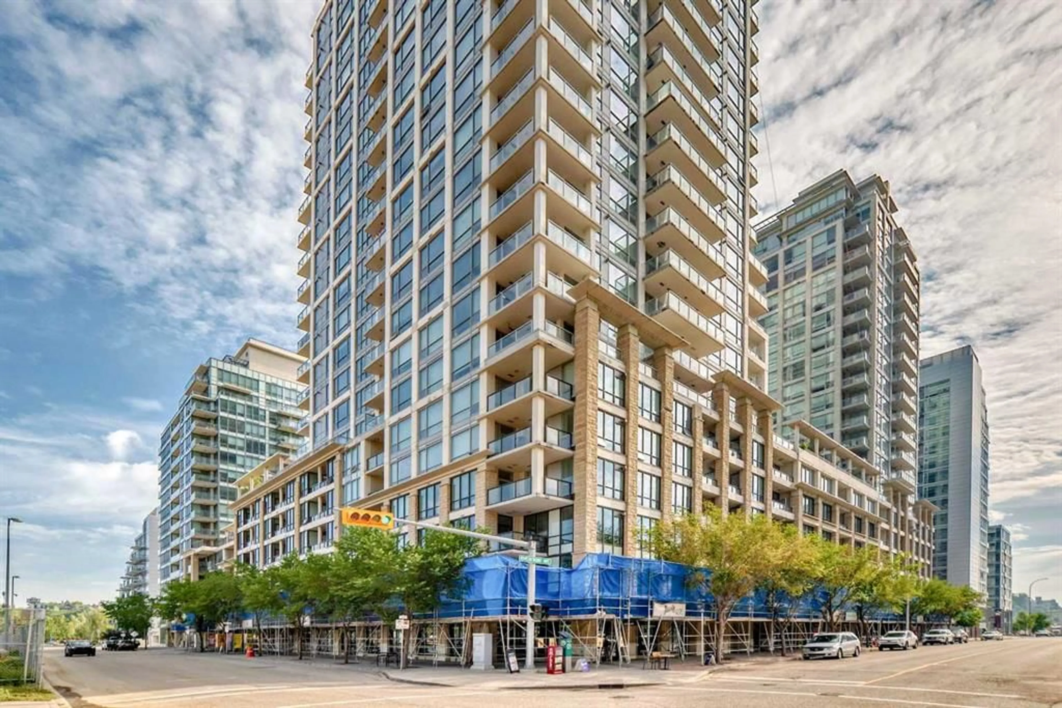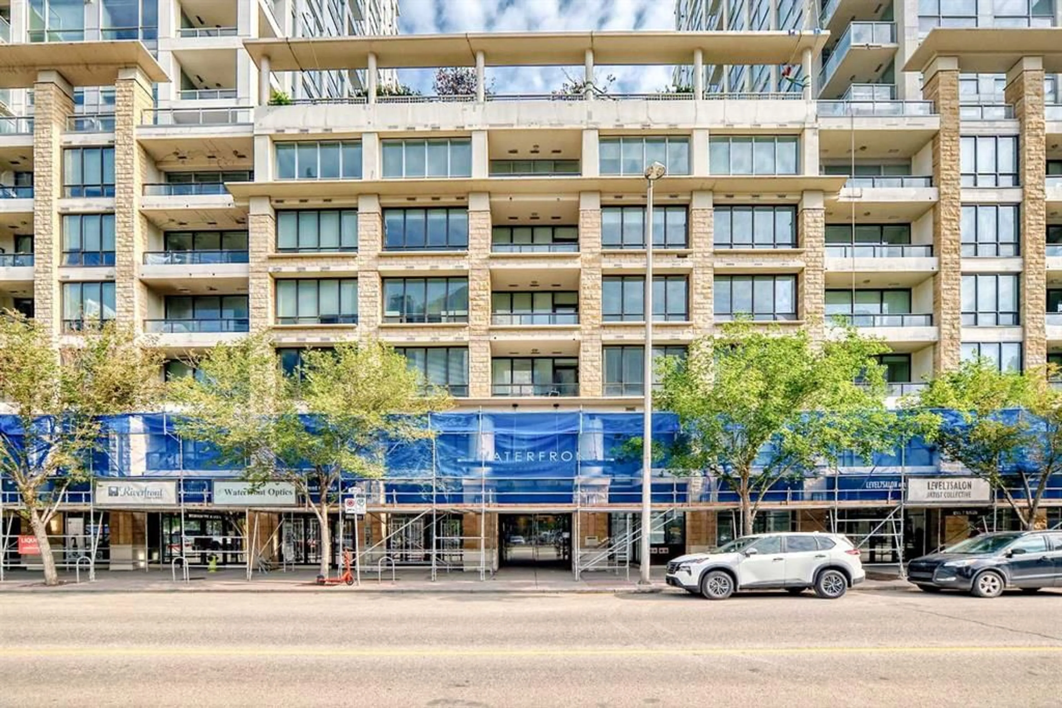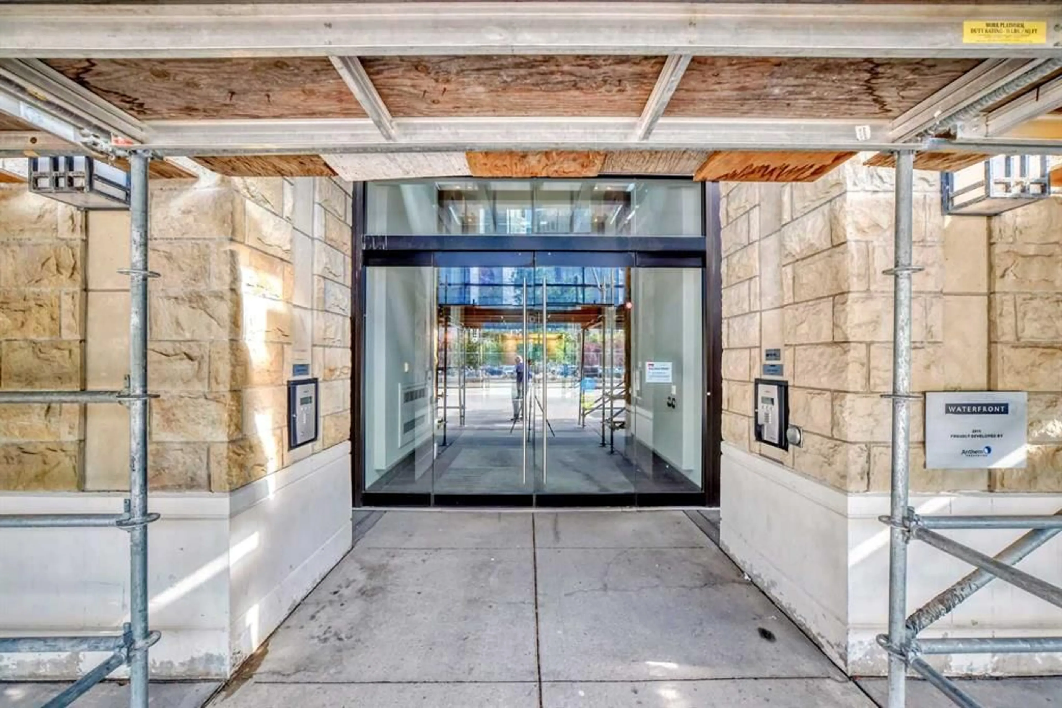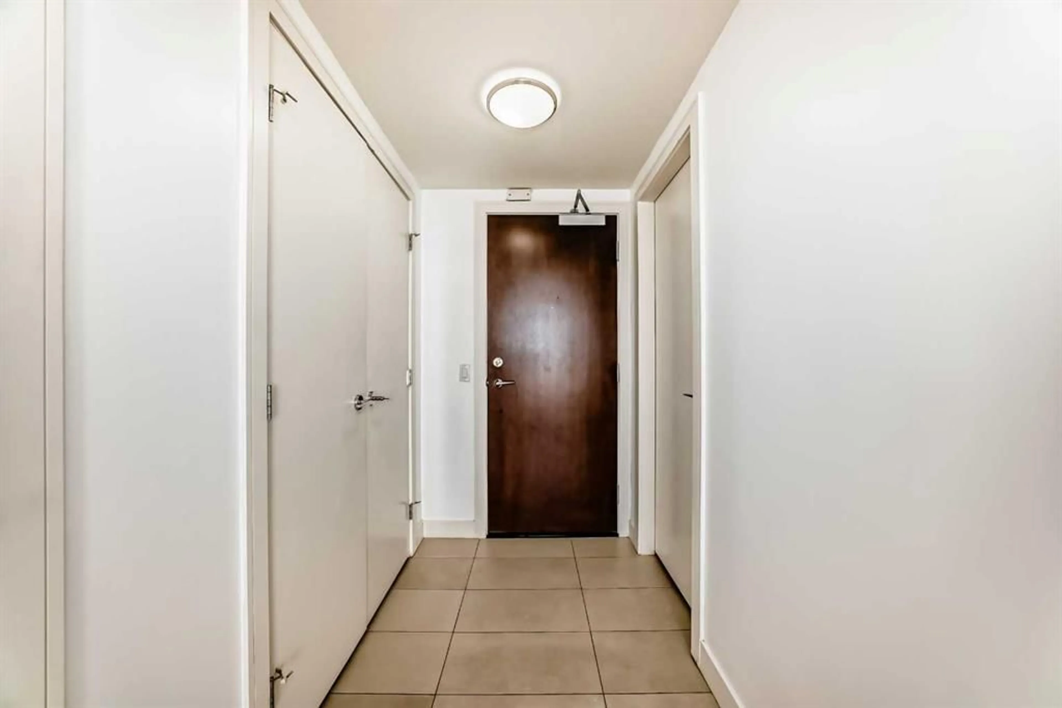222 Riverfront Ave #821, Calgary, Alberta T2P 0W3
Contact us about this property
Highlights
Estimated valueThis is the price Wahi expects this property to sell for.
The calculation is powered by our Instant Home Value Estimate, which uses current market and property price trends to estimate your home’s value with a 90% accuracy rate.Not available
Price/Sqft$523/sqft
Monthly cost
Open Calculator
Description
Welcome to a rare opportunity on the 8th floor of a sought-after high-rise, where style, comfort, and sweeping skyline views come together in perfect harmony. This beautifully appointed 2-bedroom + office, 2-bathroom condo of thoughtfully designed living space—ideal for professionals, downsizers, or anyone craving modern city living with a touch of luxury. Step inside to an airy open-concept layout, anchored by a designer kitchen featuring a gas cooktop, built-in appliances, and a sleek central island—perfect for cooking, gathering, or casual mornings. The living room, warmed by a modern gas fireplace, invites relaxation with natural light pouring in through floor-to-ceiling windows and unobstructed city views. Need to work from home? The dedicated office/den provides a quiet, stylish space for focus and productivity. Step outside to the oversized covered balcony—your personal oasis in the sky, ideal for unwinding or entertaining. The primary suite is a true retreat, complete with breathtaking views, a spa-inspired ensuite featuring a deep soaker tub, glass shower, dual vanities, and premium finishes. A spacious second bedroom and well-appointed full bath offer flexibility for guests or family. Residents enjoy exclusive access to high-end amenities including a fully equipped fitness centre, spa room, private movie theatre, and business lounge—bringing resort-style convenience right to your doorstep. Don’t miss your chance to live above it all—this is refined urban living in one of the city’s most coveted towers.
Property Details
Interior
Features
Main Floor
Bedroom
13`0" x 9`3"5pc Bathroom
0`0" x 0`0"Living Room
16`9" x 14`1"Bedroom - Primary
10`10" x 18`2"Exterior
Features
Parking
Garage spaces 2
Garage type -
Other parking spaces 0
Total parking spaces 2
Condo Details
Amenities
Car Wash, Elevator(s), Fitness Center, Party Room, Sauna, Storage
Inclusions
Property History
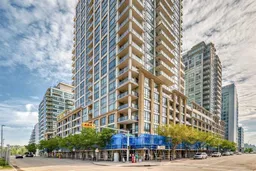 42
42
