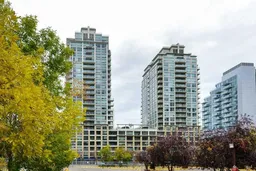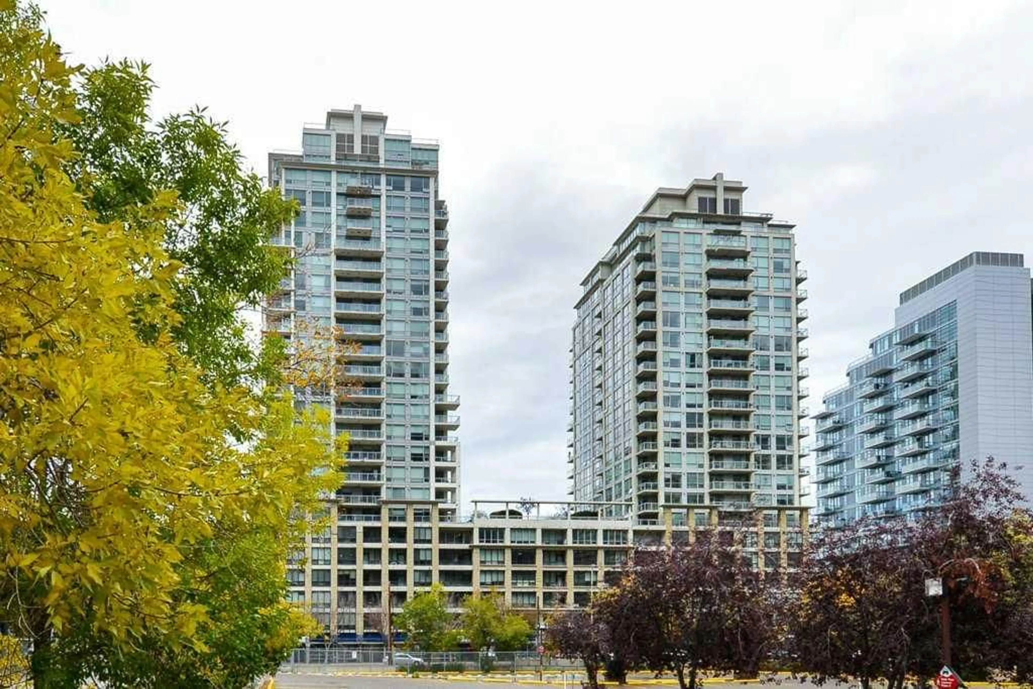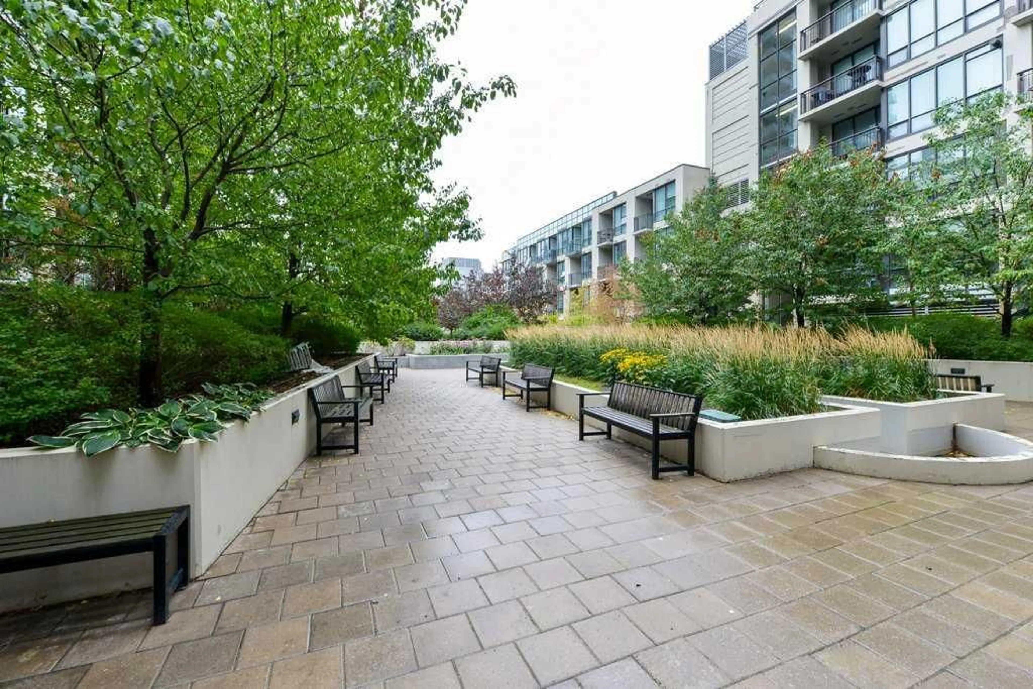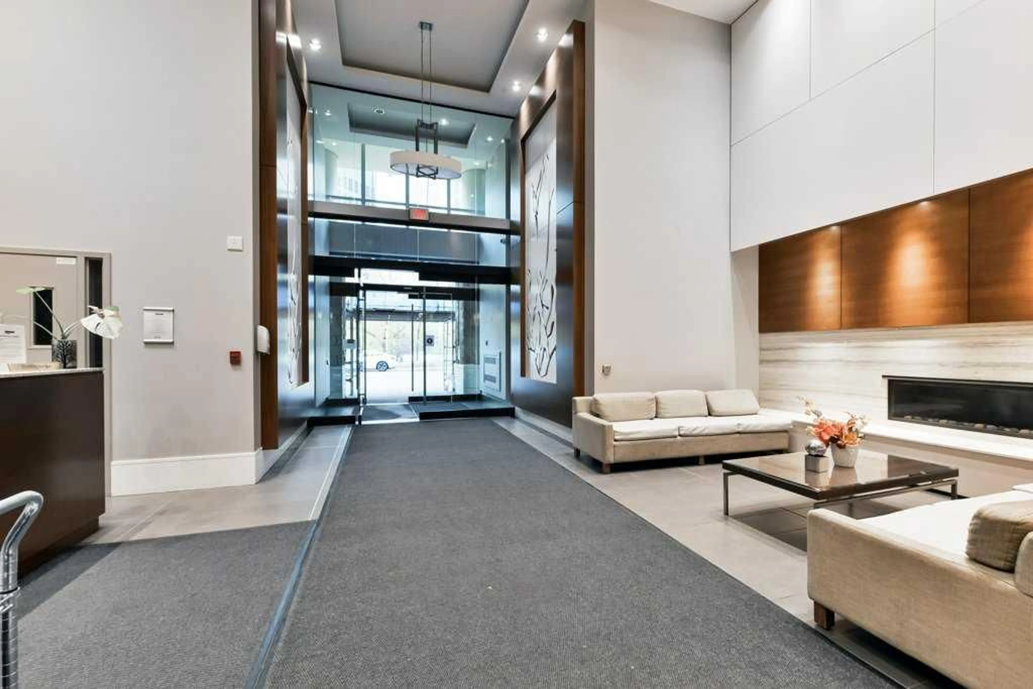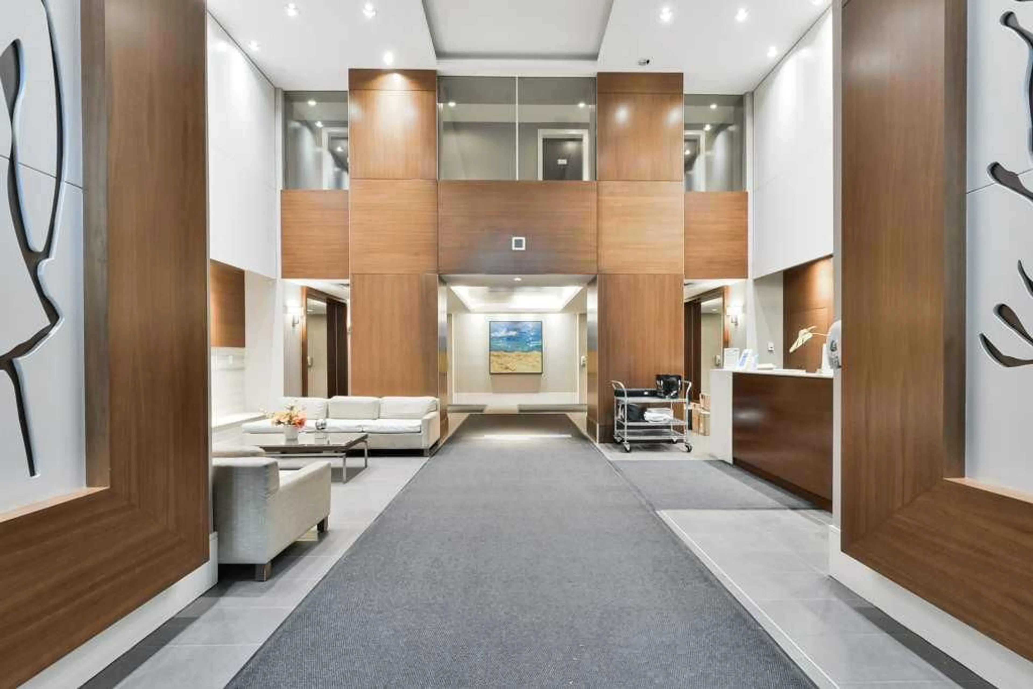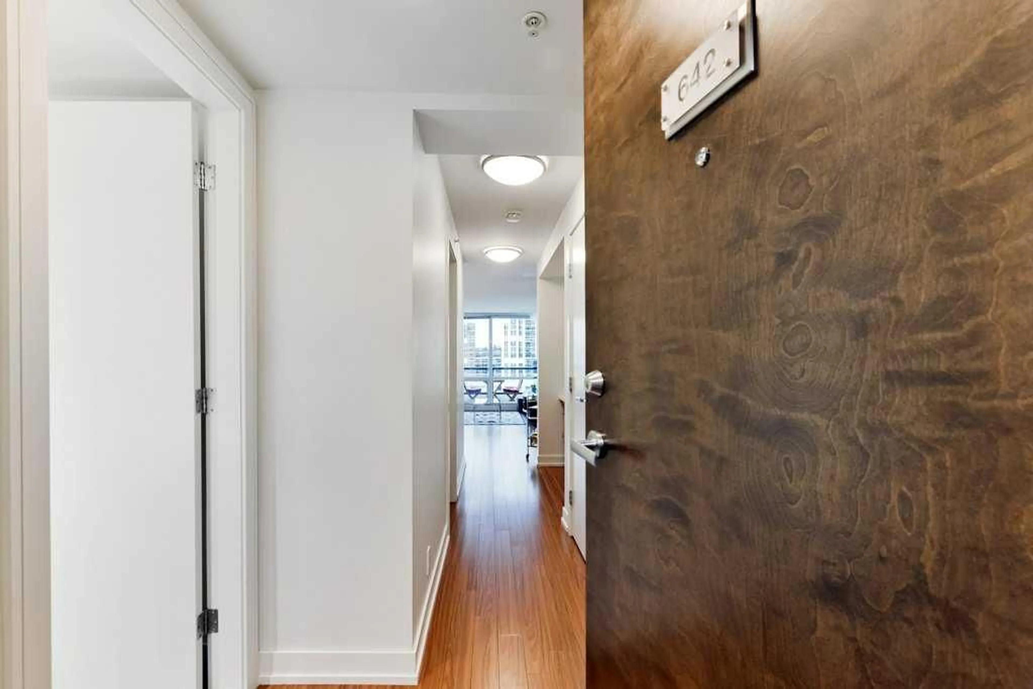222 Riverfront Ave #642, Calgary, Alberta T2P 0X2
Contact us about this property
Highlights
Estimated ValueThis is the price Wahi expects this property to sell for.
The calculation is powered by our Instant Home Value Estimate, which uses current market and property price trends to estimate your home’s value with a 90% accuracy rate.Not available
Price/Sqft$561/sqft
Est. Mortgage$1,373/mo
Maintenance fees$529/mo
Tax Amount (2024)$2,137/yr
Days On Market233 days
Description
Welcome home to this contemporary but cozy south-facing condo highlighted by panoramic city views. Ideally located in the heart of downtown for the perfect inner-city retreat with incredible access to award-winning restaurants, unique shopping, every amenity and just a 3 minute walk to the expansive walking paths that wind along the tranquil river. Then come home to this amenity-rich, quiet concrete building. The beautiful lobby is sure to impress your guests with grand ceilings, a linear fireplace and a sophisticated design. An executive concierge ensures no more lost packages as well as a safe and secure environment. Take one of the high-speed elevators directly to your 6th floor abode. Inside this beautiful home is an abundance of natural light, an open and airy floor plan, high-end finishes and central air conditioning keeping you comfortable in any season. Inspiring culinary exploration, the kitchen is the true hub of the home featuring stone countertops, premium concealed appliances, a gas cooktop, full-height cabinets and ample space for a large table to gather over delicious meals. An entire wall of glass frames sensational views from the inviting living room. Take your morning coffee out to the expansive south-facing balcony and watch the city wake up or enjoy evenings relaxing while the city lights provide a breathtaking backdrop. The bedroom is a relaxing oasis with dual closets equipped with California organizational systems and cheater access to the stylish bathroom with an oversized walk-in shower. In-suite laundry, underground heated parking (with a car wash) and a separate storage locker further add to your comfort and convenience. Residents have access to over 6000 sq. ft. of amenities including a private owner's lounge with a full kitchen, a fireplace and a pool table, a fully equipped fitness centre and yoga studio, an indoor whirlpool and steam room and a private movie theatre. Truly an exceptional condo in an amenity-rich building that provides the perfect inner-city lifestyle mixed with the serenity of riverside living!
Property Details
Interior
Features
Main Floor
Living Room
16`7" x 9`5"Dining Room
11`11" x 9`0"Kitchen
4`8" x 12`4"Nook
3`0" x 5`9"Exterior
Features
Parking
Garage spaces -
Garage type -
Total parking spaces 1
Condo Details
Amenities
Car Wash, Elevator(s), Fitness Center, Parking, Party Room, Recreation Room
Inclusions
Property History
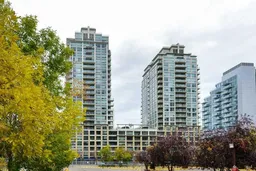 26
26