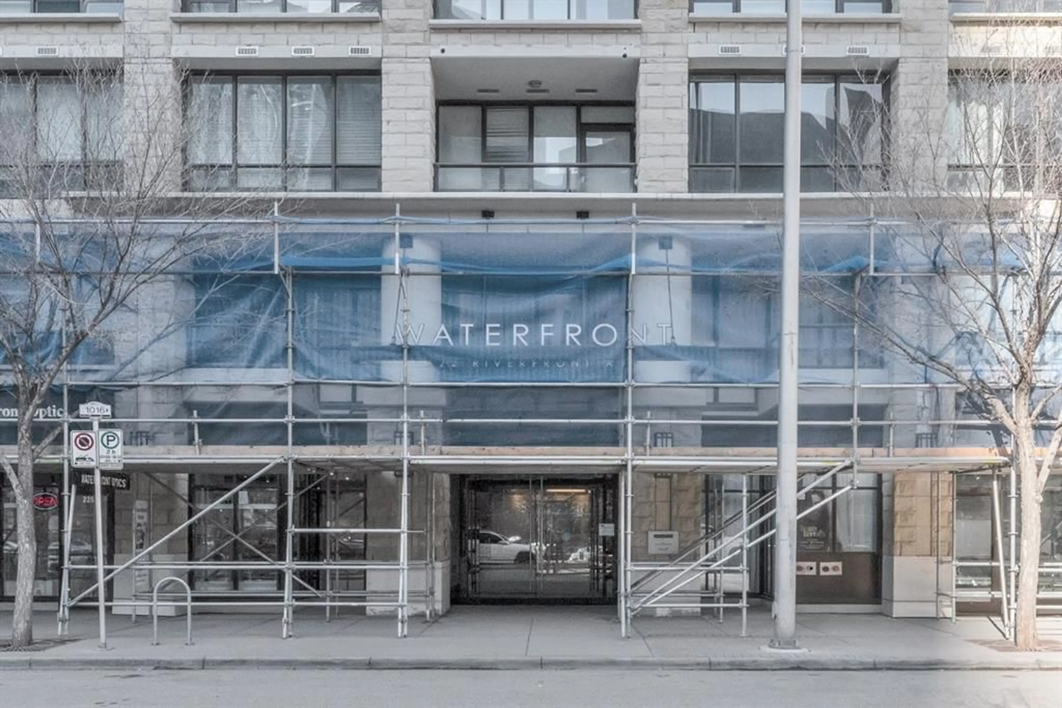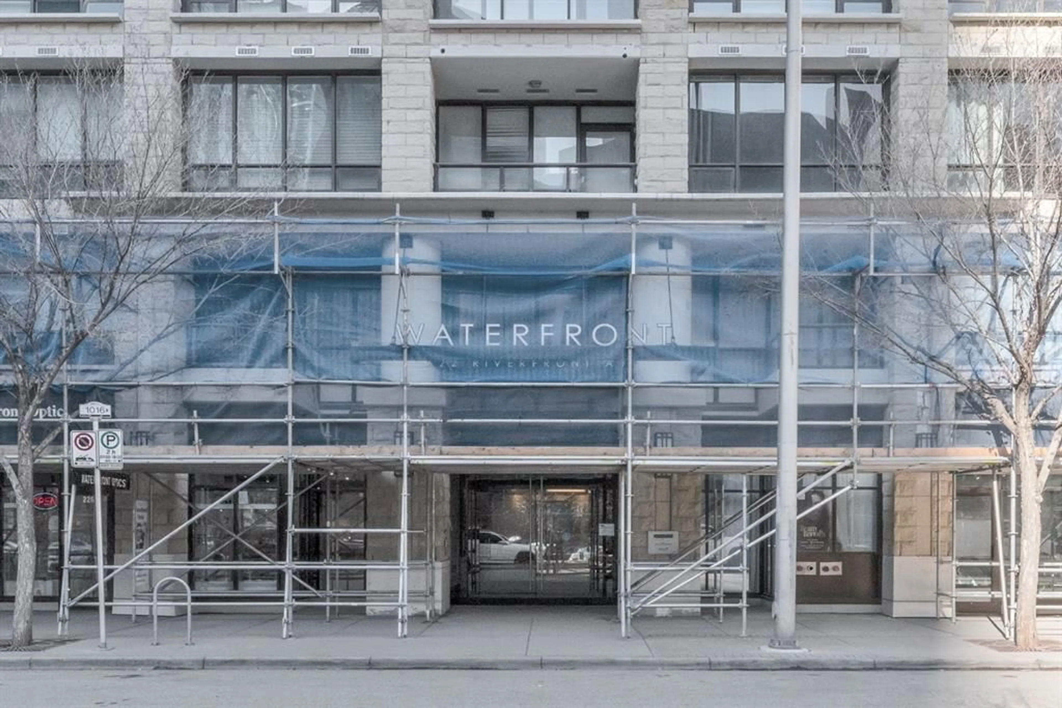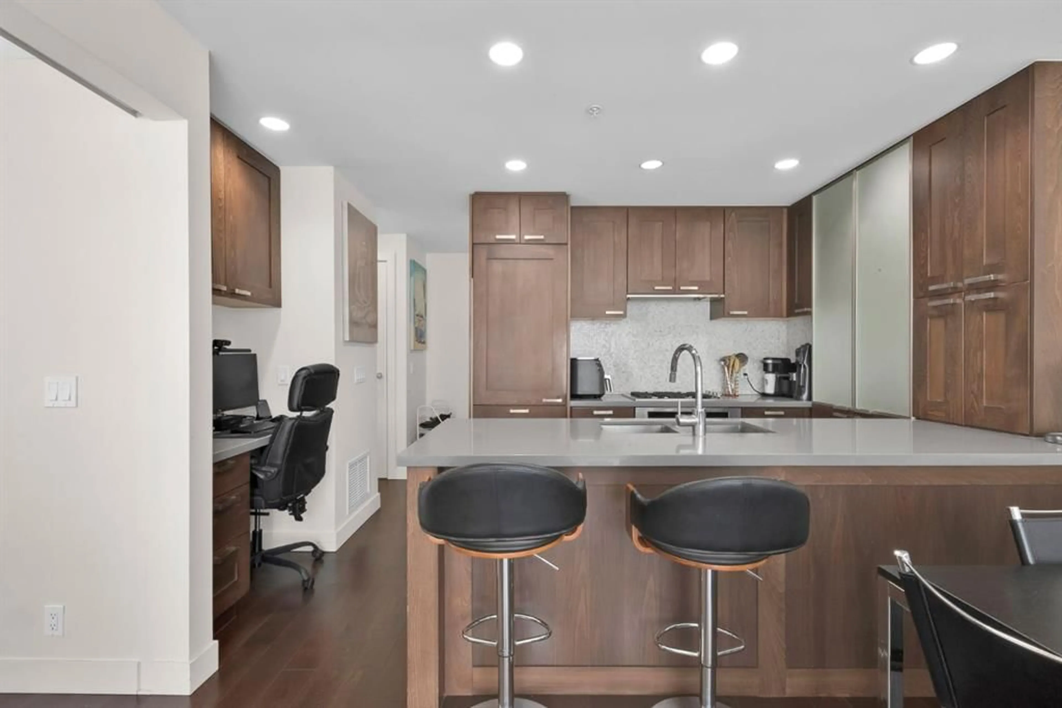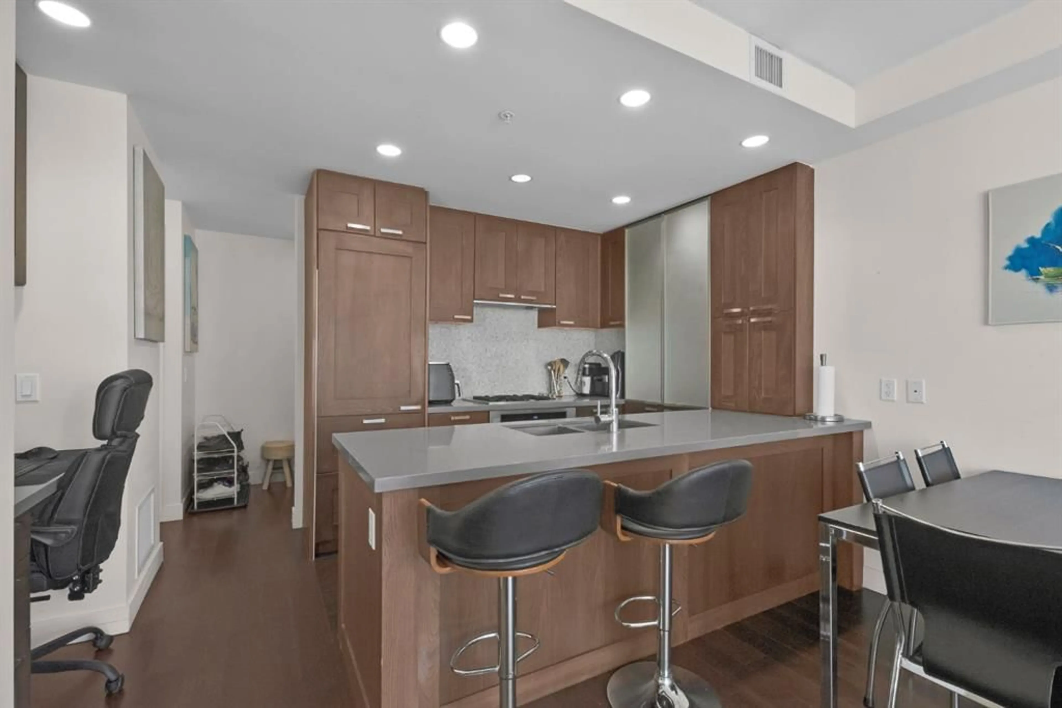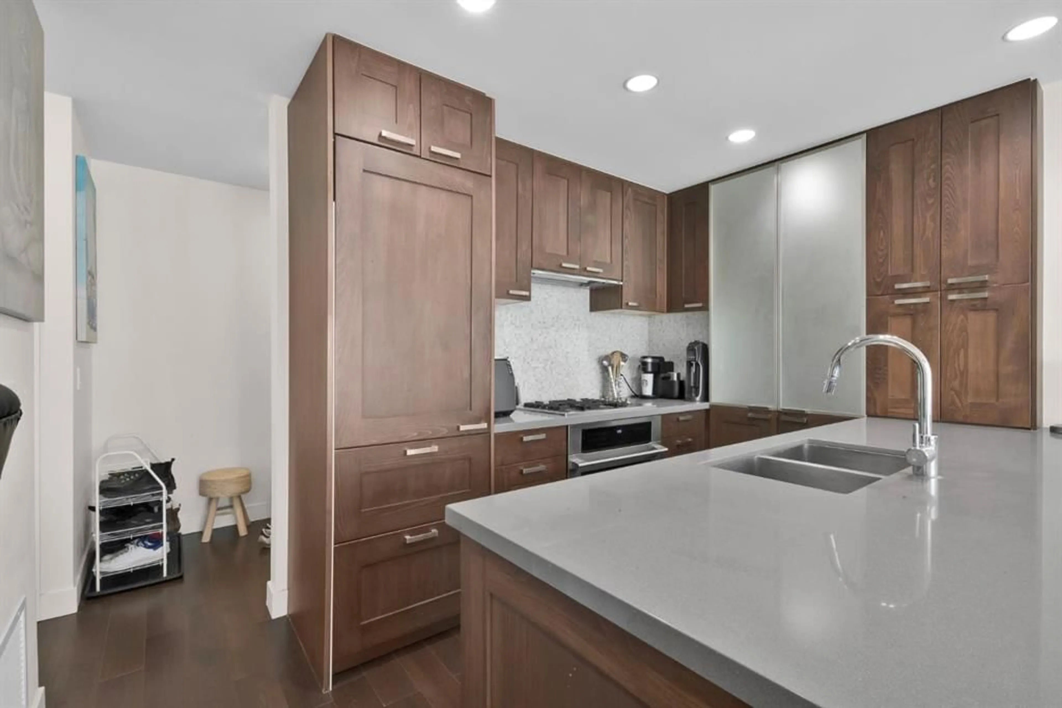222 Riverfront Ave #2018, Calgary, Alberta T2P 0S7
Contact us about this property
Highlights
Estimated ValueThis is the price Wahi expects this property to sell for.
The calculation is powered by our Instant Home Value Estimate, which uses current market and property price trends to estimate your home’s value with a 90% accuracy rate.Not available
Price/Sqft$668/sqft
Est. Mortgage$1,542/mo
Maintenance fees$528/mo
Tax Amount (2024)$2,137/yr
Days On Market85 days
Description
Welcome to Waterfront, one of Calgary’s most prestigious condo developments, where luxury meets convenience in the heart of downtown. This stunning 1-bedroom, 1-bathroom unit on the 20th floor offers Bow River views through expansive floor-to-ceiling windows, filling the space with natural light. Designed for modern urban living, the open-concept layout features a gourmet kitchen with sleek quartz countertops, high-end built-in appliances, a gas cooktop, and rich wood cabinetry. The spacious living and dining area provides the perfect setting for entertaining or relaxing while enjoying the vibrant downtown atmosphere. The primary bedroom includes a walk-through closet leading to a spa-like 4-piece bathroom. In-suite laundry and central air conditioning add to the convenience. Residents of Waterfront enjoy world-class amenities, including a fully equipped fitness center, yoga studio, hot tub, sauna, social lounge, movie theatre, and concierge service. Located steps from Eau Claire, Prince’s Island Park, the Bow River pathway system, Chinatown, and the downtown core, this home offers the ultimate in inner-city convenience and lifestyle. This is a rare opportunity for first-time buyers, professionals, and investors looking for a premium condo in a prime location.
Property Details
Interior
Features
Main Floor
Living Room
11`3" x 9`5"Kitchen
8`6" x 8`5"Dining Room
6`11" x 5`3"Bedroom
11`1" x 9`0"Exterior
Features
Parking
Garage spaces -
Garage type -
Total parking spaces 1
Condo Details
Amenities
Fitness Center, Parking, Party Room, Secured Parking, Storage, Trash
Inclusions
Property History
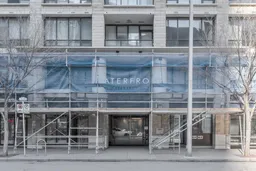 47
47
