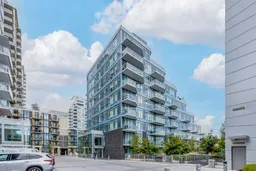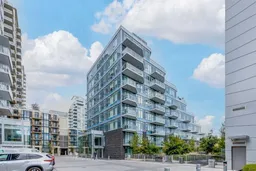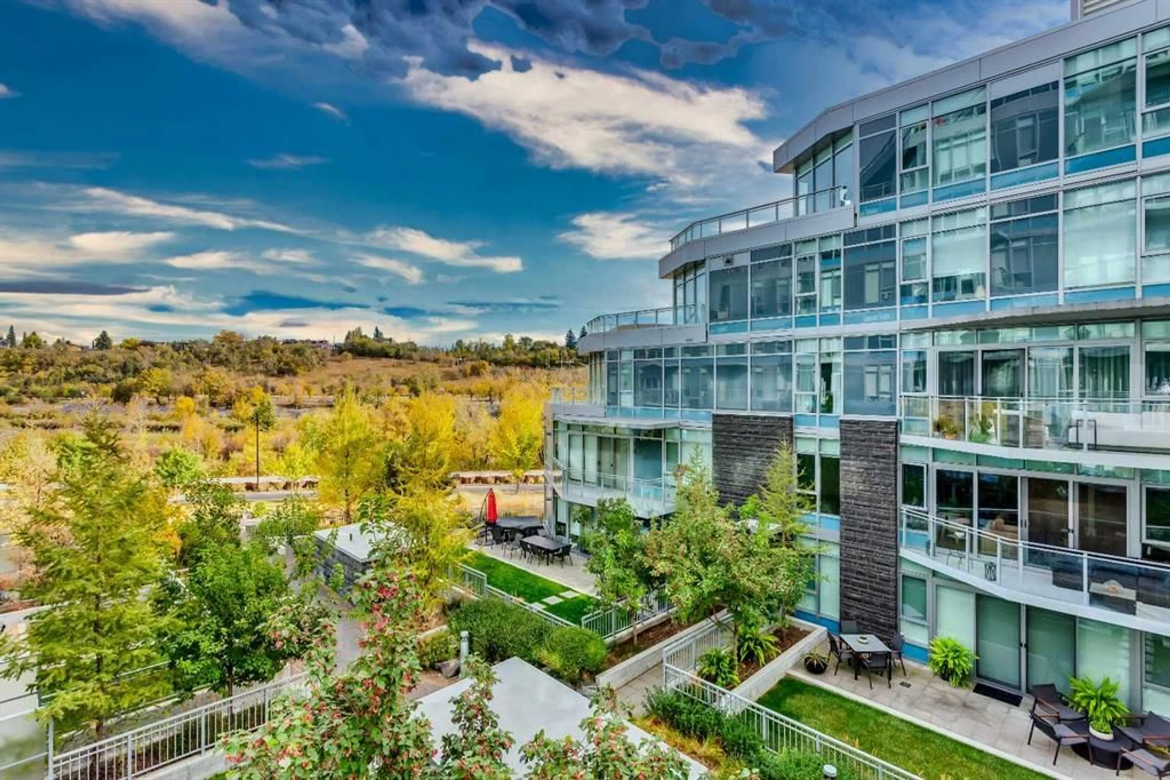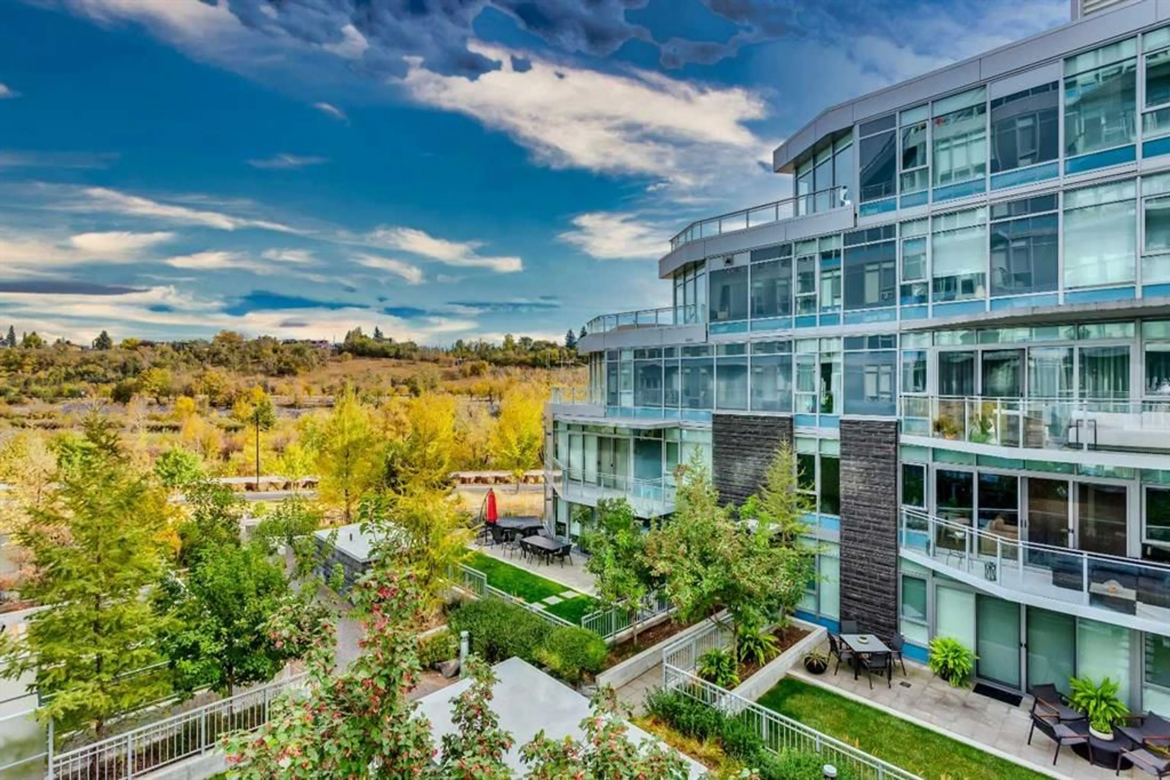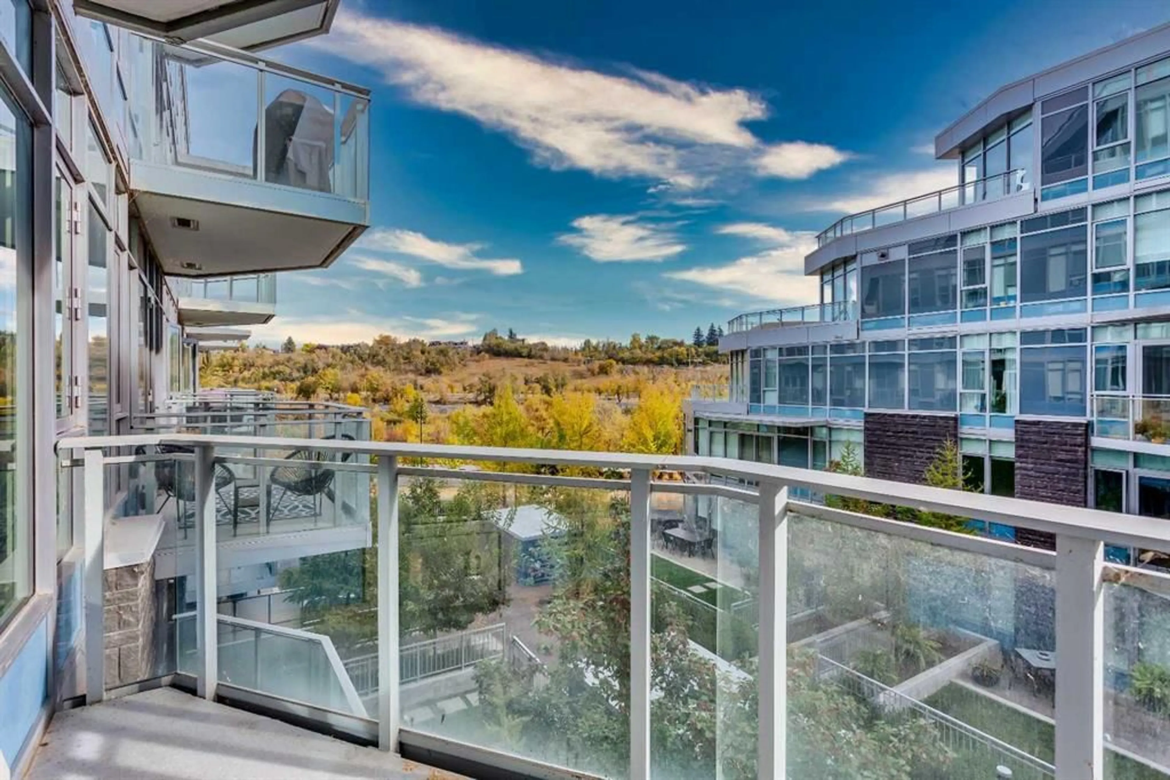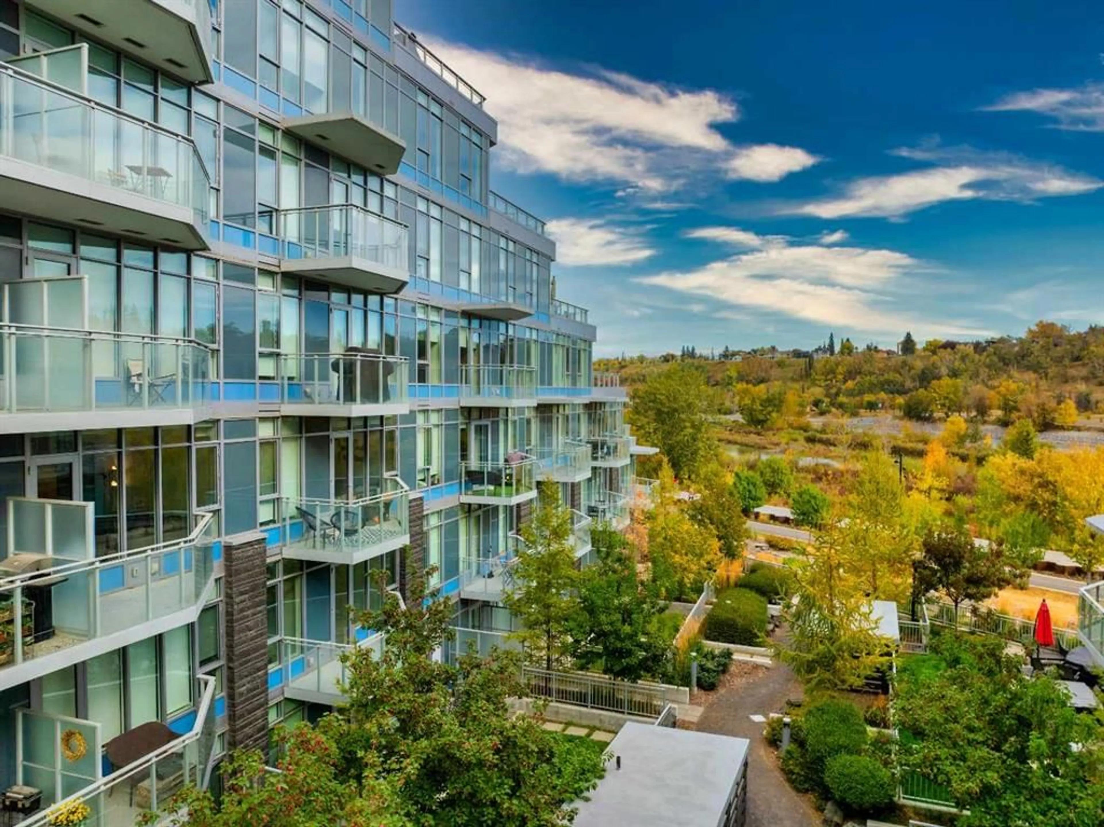138 Waterfront Crt #311, Calgary, Alberta T2P 1L1
Contact us about this property
Highlights
Estimated valueThis is the price Wahi expects this property to sell for.
The calculation is powered by our Instant Home Value Estimate, which uses current market and property price trends to estimate your home’s value with a 90% accuracy rate.Not available
Price/Sqft$634/sqft
Monthly cost
Open Calculator
Description
Perfectly positioned between the river pathways and downtown, this one-bedroom condo offers a lifestyle where city living meets a sense of calm. Step outside and you’re seconds from cafés, scenic trails, and the energy of the core — but inside, it’s your private escape. The open-concept design lives larger than expected, with floor-to-ceiling windows flooding the space with natural light. The sleek kitchen is outfitted with quartz countertops, high-end appliances, and full-height cabinetry, flowing seamlessly into the dining and living areas. From here, step out onto your private balcony and take in peaceful views of the courtyard. It’s a location that truly defines convenience — with direct access to Calgary’s renowned river pathway system connecting Eau Claire to the Calgary Zoo to the south and the University of Calgary to the north. Whether it’s a morning ride or a weekend stroll, everything is within reach. True elegance is subtle — you’ll notice it in the thoughtful details like the spacious bedroom, generous closet space, and a contemporary four-piece bathroom that blends both style and function. Everyday convenience is built in with in-suite laundry, an underground parking stall, and a dedicated storage locker. Life at Waterfront means more than just a beautiful home — it comes with premium amenities: a fitness centre, steam room, residents’ lounge with full kitchen, and the assurance of 24-hour concierge and security. Smart, stylish, and strategic — this is the kind of space that proves true luxury is about how it makes you live.
Property Details
Interior
Features
Main Floor
Kitchen
14`6" x 5`3"Dining Room
9`2" x 8`4"Living Room
13`8" x 9`4"Laundry
2`9" x 2`4"Exterior
Features
Parking
Garage spaces -
Garage type -
Total parking spaces 1
Condo Details
Amenities
Bicycle Storage, Fitness Center, Park, Parking, Party Room, Recreation Facilities
Inclusions
Property History
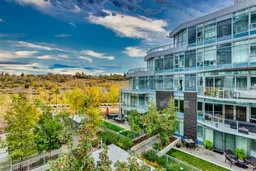 28
28