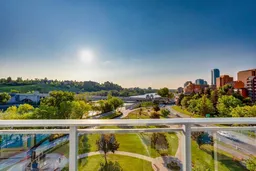Mornings feel elevated here, with the city coming to life just outside your windows. This rare design of 2-bed, 2-bath ensuite corner unit redefines what it means to live downtown — offering uninterrupted 180-degree views of the Bow River, Sien Lok Park, Centre Street Bridge and the skyline of Calgary. Inside, the layout is exactly how you want to live: open, modern, and effortlessly functional. Natural light pours in from all sides, highlighting the clean finishes and the modern design. The gourmet kitchen features quartz countertops and a gas range, perfect for everything from quiet mornings to hosting friends. The primary bedroom is a true retreat, complete with a walk-in closet and a private ensuite. The second bedroom, wrapped in windows, makes a great guest room, office, or creative space. A second full bathroom and in-suite laundry make everyday living easy. Step out onto the spacious balcony and take in the sounds of the river, or connect to the pathway system of Eau Claire just outside for a quick jog or peaceful walk. And with underground parking and a secure storage locker, convenience is never a question. Amenities include a fitness centre, hot tub, steam room, and party room — all part of the complete experience this home offers. This is more than just a home — it’s where lifestyle meets location. And it’s waiting for you.
Inclusions: Built-In Oven,Dishwasher,Dryer,Gas Cooktop,Microwave,Range Hood,Refrigerator,Washer,Window Coverings
 38
38


