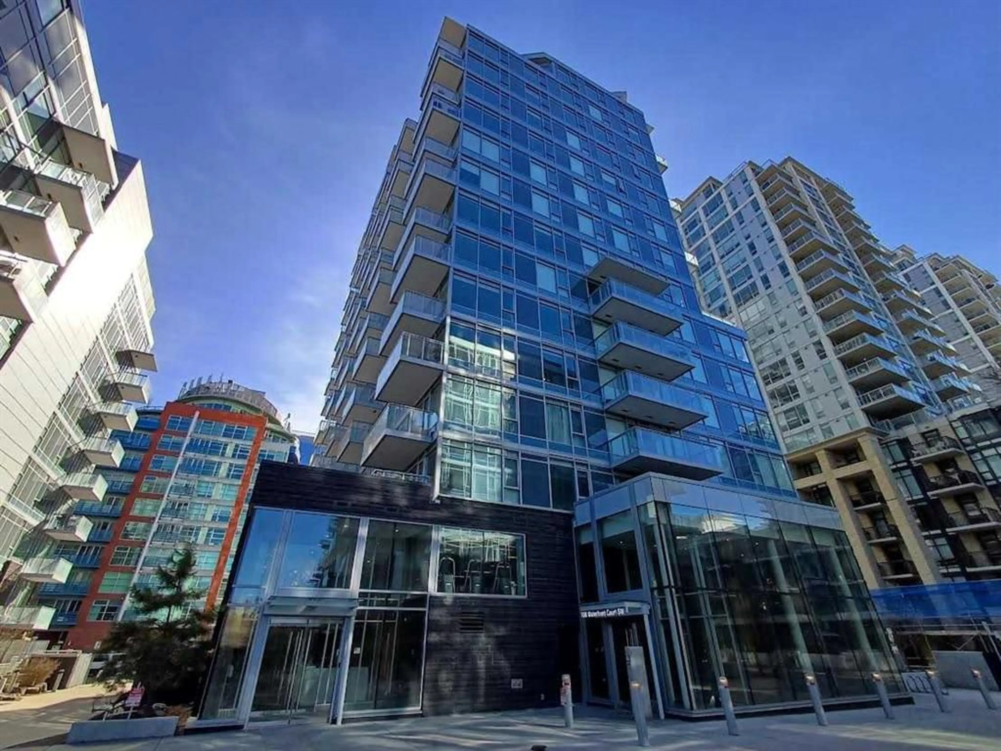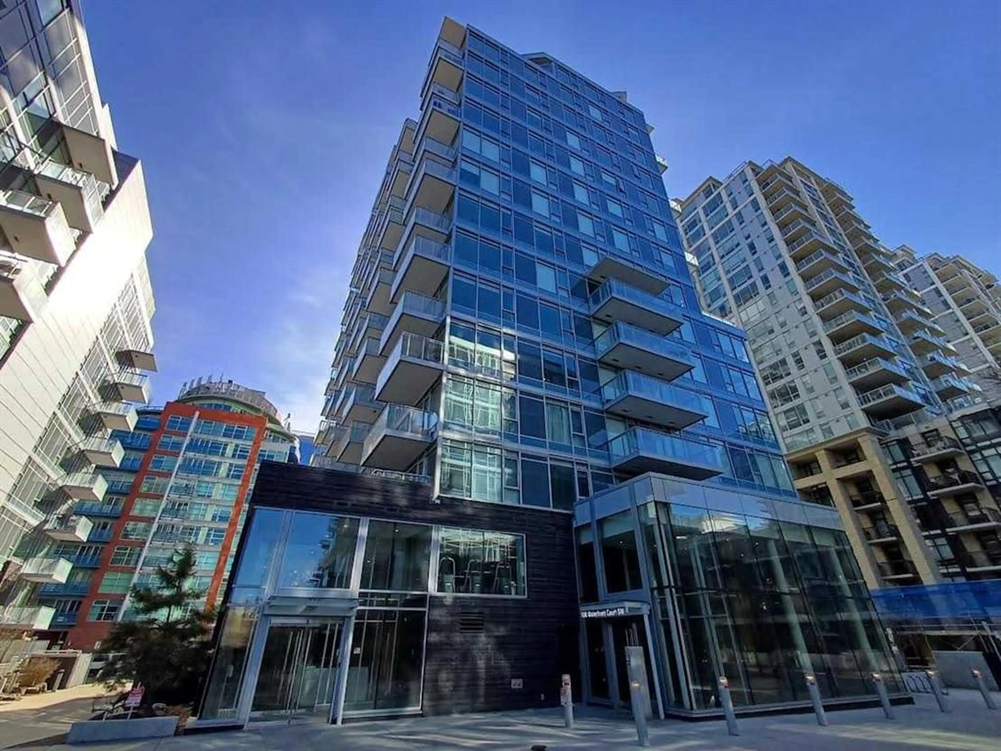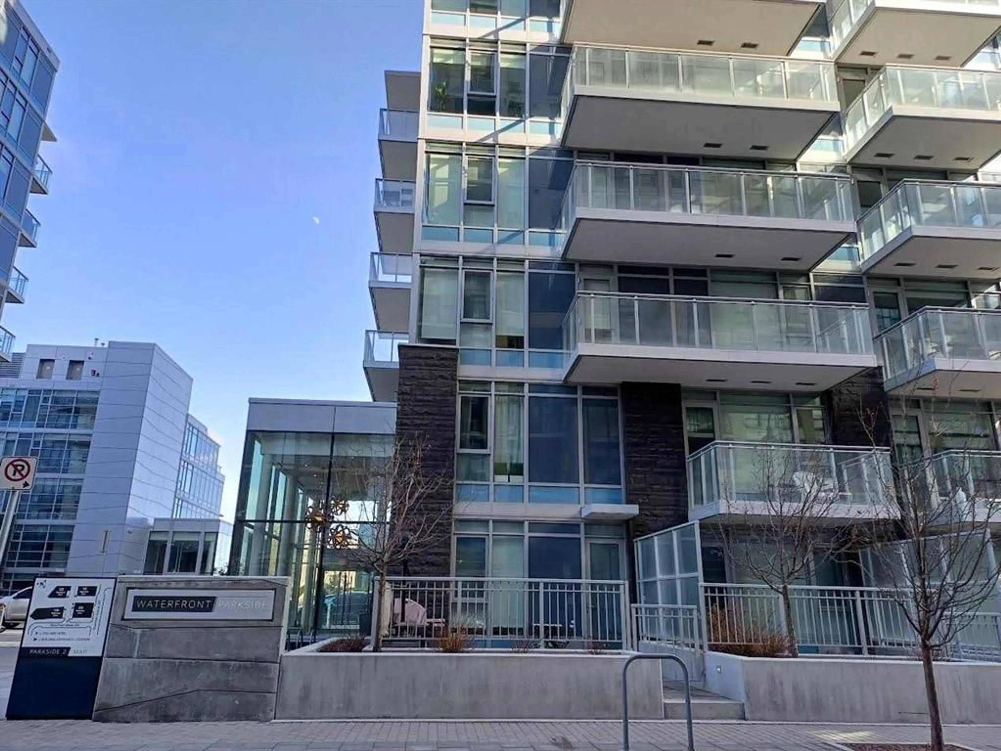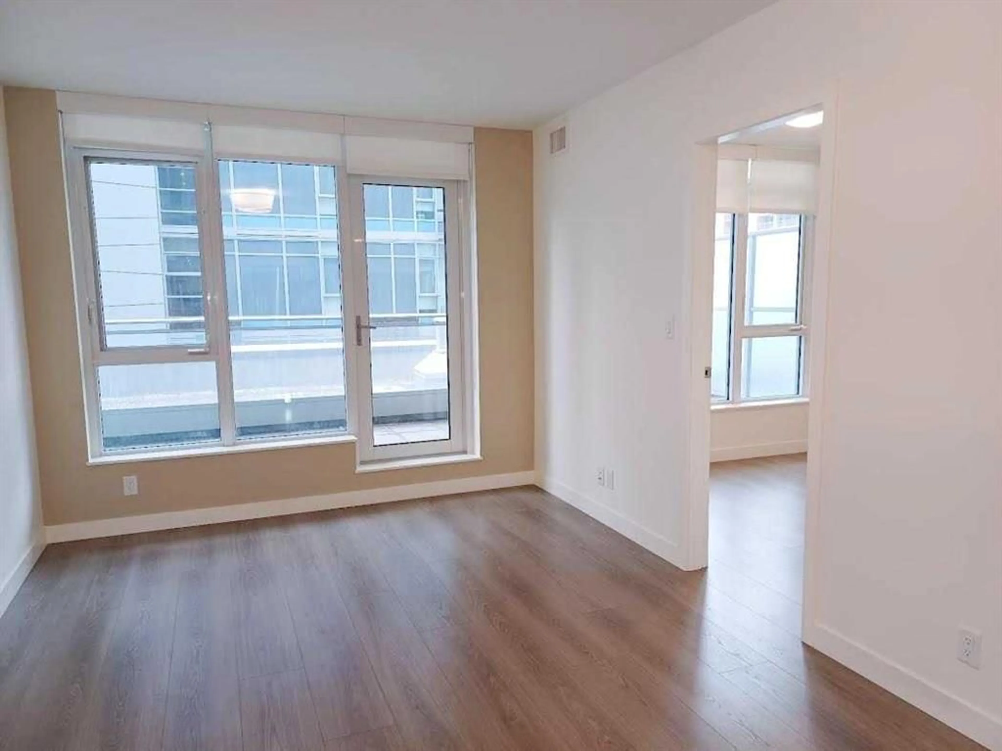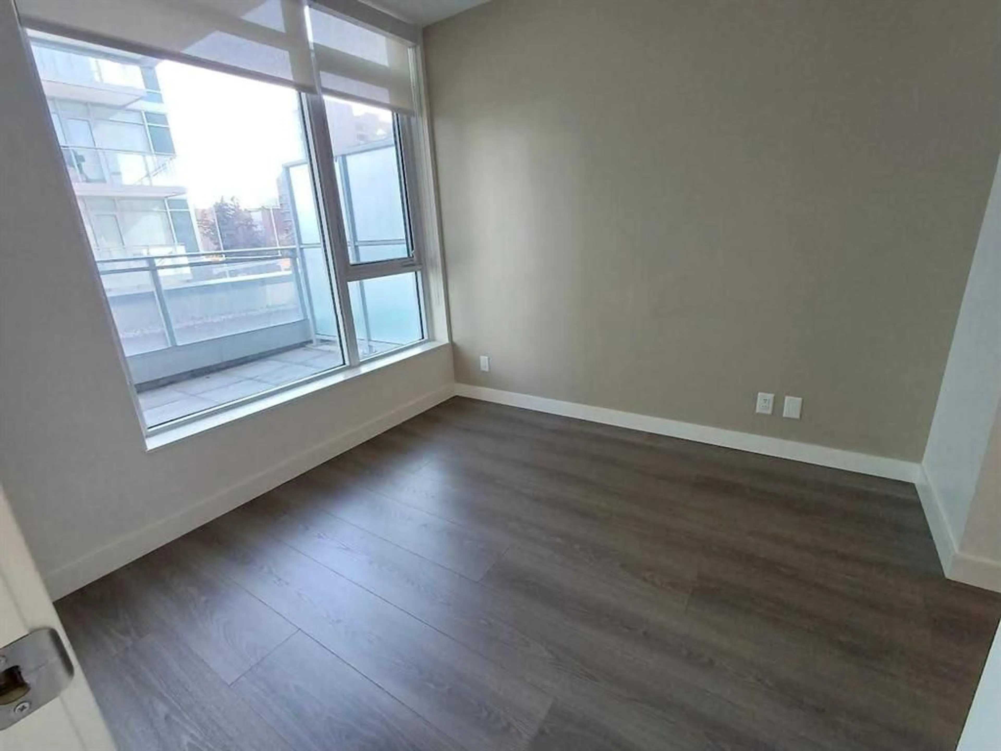108 Waterfront Crt #310, Calgary, Alberta T2P1K7
Contact us about this property
Highlights
Estimated ValueThis is the price Wahi expects this property to sell for.
The calculation is powered by our Instant Home Value Estimate, which uses current market and property price trends to estimate your home’s value with a 90% accuracy rate.Not available
Price/Sqft$722/sqft
Est. Mortgage$1,499/mo
Maintenance fees$385/mo
Tax Amount (2025)$2,172/yr
Days On Market22 days
Description
Location, Location, Location! Great opportunity to live in the highly sought after prestigious Eau Claire by Prince's Island Park and the Bow River. Steps away are kilometers upon kilometers of riverside walking and bike paths. This delightful and cozy one bedroom downtown condo features a spacious professional-like gourmet style kitchen with all stainless steel appliances, gleaming spotless quartz countertops and gas cook top with built-in oven. The kitchen with the integrated sitting bar blends seamlessly with the open dining and spacious living room. From the living room, there is direct access to the extra large terrace/patio with another 145 square feet that's ideal for having one's own garden and patio parties. The full sized bedroom with his and her closets has direct walk through access to the well appointed 4-piece bathroom. The suite has the convenience of in-suite laundry. Included are underground secured parking, storage locker and bike room access. Within the same building there is the 24-hour security concierge, a fully equipped fitness center, a relaxing hot tub, sauna and a private owner's lounge. There's also visitor parking and guest suits for rent when guests come over. Eau Claire is close to downtown entertainment, fine restaurants and bars. Thriving Kensington is within walking distance. Great opportunity to make this one of a kind property yours.
Property Details
Interior
Features
Main Floor
Bedroom
29`0" x 33`1"Dining Room
34`2" x 23`0"Living Room
34`2" x 32`10"4pc Bathroom
17`6" x 23`3"Exterior
Parking
Garage spaces 1
Garage type -
Other parking spaces 0
Total parking spaces 1
Condo Details
Amenities
Elevator(s), Fitness Center, Park, Parking, Party Room, Playground
Inclusions
Property History
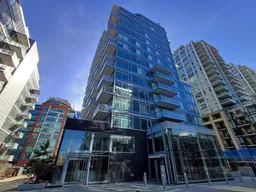 21
21
