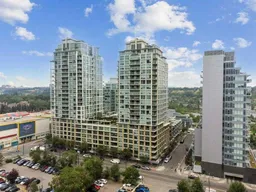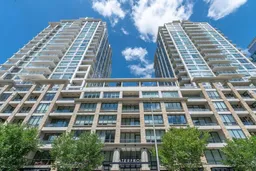This spectacular corner two-bedroom, two-bathroom condo is perfectly situated in the heart of Eau Claire’s downtown core. This concrete building has the convenience of two elevators, this bright and spacious unit features an open-concept from the kitchen, dining, and living room area. Floor-to-ceiling windows on multiple sides flood the space with natural light, enhancing the sense of openness and providing stunning city and river views.
The modern kitchen is designed for both style and functionality, offering ample cabinetry, quartz countertops, custom cabinets, and an oversized island with an eating bar. Luxury engineered flooring with a subtle rustic accent adds warmth and character to the space. Upon entry, a generous foyer provides plenty of room for shoes and coats, while an alcove offers the perfect spot for a home office setup. The entire unit has been freshly painted within the past year.
The master bedroom features a walk-through closet and a spacious ensuite with a soaker tub and a standalone glass shower. The room is bathed in natural south-facing sunlight and comfortably accommodates a king-sized bed. The second bedroom is equally versatile, offering two closets and a sleek sliding door that connects to the dining area, making it ideal as a guest room or flex space. Another three-piece bathroom is conveniently located nearby.
Sliding doors from the dining area open onto a beautiful corner balcony, where breathtaking views of the river and downtown skyline. Additional conveniences include underground assigned parking (Stall #790), an extra storage unit (P415/13), and underground visitor parking.
This sought-after location provides easy access to public transportation, with the C-Train just four blocks away, as well as nearby shopping centers, the public library, Prince’s Island Park, the Bow River pathways, and a variety of dining and entertainment options.
Residents of Waterfront enjoy an array of premium amenities, including concierge service, 24-hour security, a fully equipped fitness center, a spa/hot tub, a games and lounge room, an open-air terrace, a rooftop garden oasis, a private theater room, and same-floor storage facilities. Every detail has been thoughtfully designed for comfort and convenience, offering an unparalleled urban living experience in one of the city’s most desirable locations.
Inclusions: Dishwasher,Dryer,Gas Stove,Range Hood,Refrigerator,Washer,Window Coverings
 45Listing by pillar 9®
45Listing by pillar 9® 45
45 Listing by pillar 9®
Listing by pillar 9®



