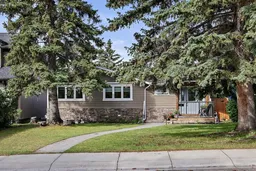Charleswood: One of the Hottest Neighborhoods in Town!! 1528 sq ft & 2 bedrooms & a den/office & 2 full baths on main. Total of 4 bedrooms + 1 den & 3 full baths in total , this home boasts over 3000 sq ft including the lower level. This Walk-out Bungalow. is Bright, Elegant & Contemporary! Architect designed addition has created wonderful, light filled Great-Room Concept. Airy 9'-6" ceilings in living room & dining room. 2 lovely window walls facing south & west illuminate the main floor living space, looking out over a massive rear rooftop deck above an oversize 24'-3"X 27'-0" 2 car garage. Office/den & 2 bedrooms on main floor including the primary bedroom with 5 piece ensuite & walk in closet. Another 2 large bedrooms are found on basement level. The 3rd bedroom at foot of stairs would make an ideal Family Room/Media Room, in addition to the huge Recreation Room. Superbly modern kitchen with many bells & whistles, including ample storage, pantry & huge centre island, high quality stainless appliances. Lower laundry room & also a laundry closet on main floor near kitchen, plumbed & wired for stacked washer & dryer! Access from both kitchen & living room onto the rear rooftop deck. Lovely large lower rec room has walkout to backyard. This is a home meant for entertaining. This Upper Charleswood location is one of the most desirable in the city with vast green space throughout the area & in close proximity. Nose Hill Park & Confederation Park are just a few minutes away. U of C, SAIT, University College of the Arts & all levels of schooling are nearby. Numerous shops & services within a 5 minute drive. The Calgary Winter Club & both the Foothills Medical Centre & the Alberta Children's Hospital are also just a short drive away. Plenty of street parking out front for your guests & a 3rd spot to parallel park at the property is on the concrete apron at front of garage facing back lane. The large backyard has a patio with pergola & roughed in wiring & plumbing for a hot tub. This & the walkout from basement, as well as the upper deck accessed from yard and from sunny main floor, make this place joyful, relaxing, & convenient. You'll be proud to call it home!
Inclusions: Dishwasher,Dryer,Electric Stove,Garage Control(s),Humidifier,Range Hood,Refrigerator,Washer,Window Coverings
 50
50


