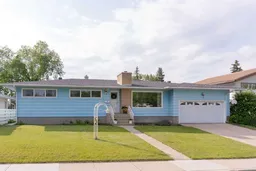Hello, Gorgeous! Here is an incredible opportunity on one of Charleswood’s most desirable crescents! This rare 75 ft x 110 ft lot with sun-soaked south and west exposure sits directly across from a park, offering the perfect blend of peaceful surroundings and unbeatable inner-city convenience. This charming, fully developed bungalow features over 2,800 sq ft of living space, oak hardwood floors, a bright, spacious kitchen overlooking the lush private backyard, and an ideal layout with 3 large bedrooms on the main floor. Downstairs, enjoy a huge rec room, wet bar, home gym, fourth bedroom, updated bath, and ample storage—perfect for entertaining, relaxing, or multi-generational living. A truly rare find, this property also offers a double attached garage PLUS a double detached garage—incredible for car enthusiasts, hobbyists, or future development. Extensively upgraded with a new roof (2023), hot water heater (2023), new sewer line (Terraburst), upgraded electrical panel, windows, attic insulation, and more. Zoned RC-G, this lot offers future potential to renovate, expand with a second storey, or build new. Just a 5-minute walk to U of C and moments to transit, top schools, shopping, hospitals, and downtown. A rare gem in an unbeatable location!
Inclusions: Dishwasher,Electric Stove,Garage Control(s),Microwave Hood Fan,Refrigerator,Window Coverings
 46
46


