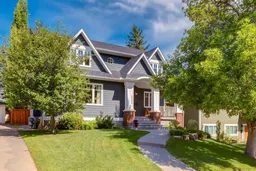Exceptional Craftsmanship.
This remarkable home offers over 2,300 sq. ft. of exquisitely finished living space, featuring 5 bedrooms and 3.5 bathrooms. Built in 2012 on the original foundation, it stands as a rare example of superior quality and thoughtful design. Rich oak hardwood floors span the main level, complemented by solid core 8 foot doors and dovetail plywood cabinetry—every detail reflects enduring craftsmanship.
The chef’s kitchen is both beautiful and functional, showcasing quartz countertops, custom cabinetry, and a generous walk-in pantry. Off the dining area, oversized, 8 foot premium sliding patio doors open onto a large composite deck—perfect for entertaining.
A custom mudroom awaits you as you enter the rear door from the heated, oversized double garage and includes four built-in lockers, ideal for busy households.
The upper level offers three spacious bedrooms, a well-appointed 4-piece bathroom, and a convenient laundry room. The highlight is the luxurious primary suite, complete with a custom walk-in closet and a spa-inspired ensuite for the ultimate retreat.
The professionally finished basement adds valuable living space, including a spacious family room, a fifth bedroom, a stylish 4-piece bathroom, and ample storage.
Curb appeal is exceptional, with timeless architectural lines, a Hardie board exterior, and elegant rooflines. Set on a choice lot views of the city skyline, the mountains, and Nose Hill Park, this home is truly one of a kind.
Inclusions: Central Air Conditioner,Dishwasher,Electric Cooktop,Electric Oven,Garage Control(s),Range Hood,Refrigerator,Washer/Dryer
 50
50


