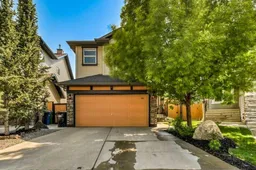Welcome to this beautiful house that brings style, space, and comfort together in Lake Chaparral! This well maintained residence boasts over 2890 sq. ft. of thoughtfully designed living space. The main floor features an open-concept kitchen, with plenty of storage, a walk-in pantry, and dining area flowing seamlessly into a warm, cozy living room with a fireplace that add a touch of sophistication. Stay cool all summer long with AIR CONDITIONING throughout and enjoy indoor-outdoor entertaining with direct access to a massive deck, perfect for backyard gatherings and relaxation. DOUBLE ATTACHED GARAGE can be used as an additional living space, entertaining or gatherings. ENJOY PERMANENT OUTDOOR LIGHTING – A beautifully illuminated home year-round, perfect for every season and occasion . Upstairs, you’ll find three well-sized bedrooms, a bonus room and the primary suite designed for relaxation. This includes a spacious walk-in closet and an ensuite with both a soothing soaker tub and a separate shower. The other two bedrooms are complete with another bathroom. Fully Finished basement with very large living room, bedroom and a washroom. Rough-in for the wet bar. Life at Chaparral Lake means year-round recreation right at your doorstep — think summer swims, winter skating, and serene lakeside strolls. With easy access to parks, top schools, and convenient shopping, this house offers more than a home; it’s a lifestyle tailored to relaxation and community connection. Don't miss out—schedule your showing today!
Inclusions: Dishwasher,Electric Stove,Range Hood,Refrigerator,Washer/Dryer
 41
41


