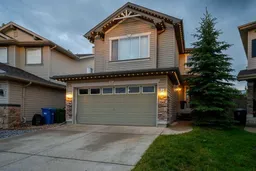Welcome to your perfect family home in the desirable lake community of Chaparral! Situated on a massive pie-shaped lot on a quiet, family-friendly street, this 4 bedroom, 3.5 bathroom home offers over 2,200 sq ft of sun-filled living space designed for comfort and connection. The bright, open-concept main floor features a south-facing layout flooded with natural light, a modern kitchen with upgraded stainless steel appliances, tile backsplash, large pantry, and plenty of cabinet space. Stay comfortable year-round with central A/C, a water softener, and a filtration system already in place! Step outside to your beautifully landscaped backyard, complete with a two-tier deck—perfect for BBQs, gatherings, or simply relaxing in the sun. Upstairs you’ll find a huge bonus room and 3 spacious bedrooms, including a primary suite with a walk-in closet, soaker tub, and stand-alone shower. The fully finished basement adds a 4th bedroom, rec/games room, full bath, and loads of storage. All this just steps from parks, schools, and the lake, with easy access to Stoney Trail and Deerfoot. This is the total package—style, space, and unbeatable value in Chaparral!
Inclusions: Central Air Conditioner,Dishwasher,Dryer,Electric Stove,Garage Control(s),Microwave,Range Hood,Refrigerator,Washer,Water Purifier,Water Softener
 39
39


