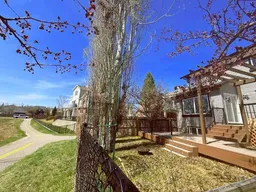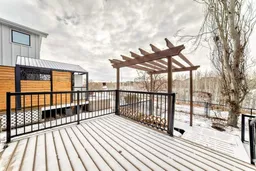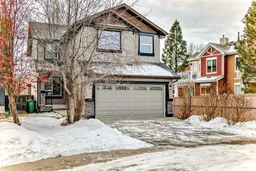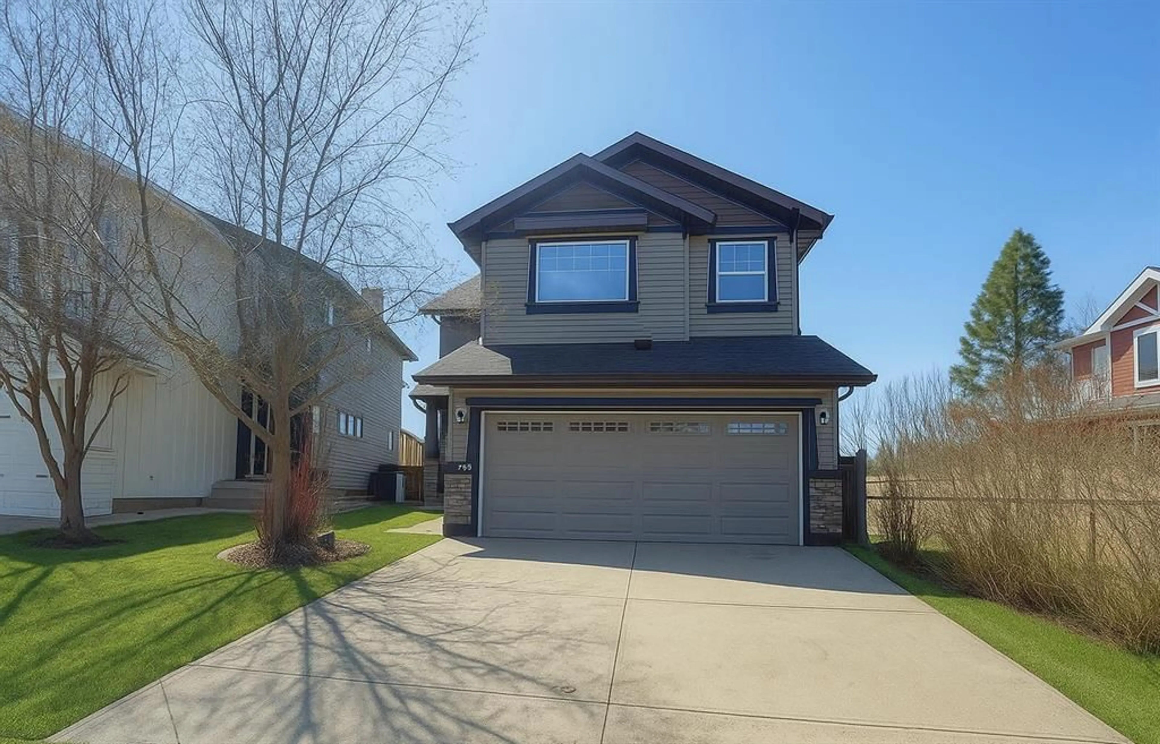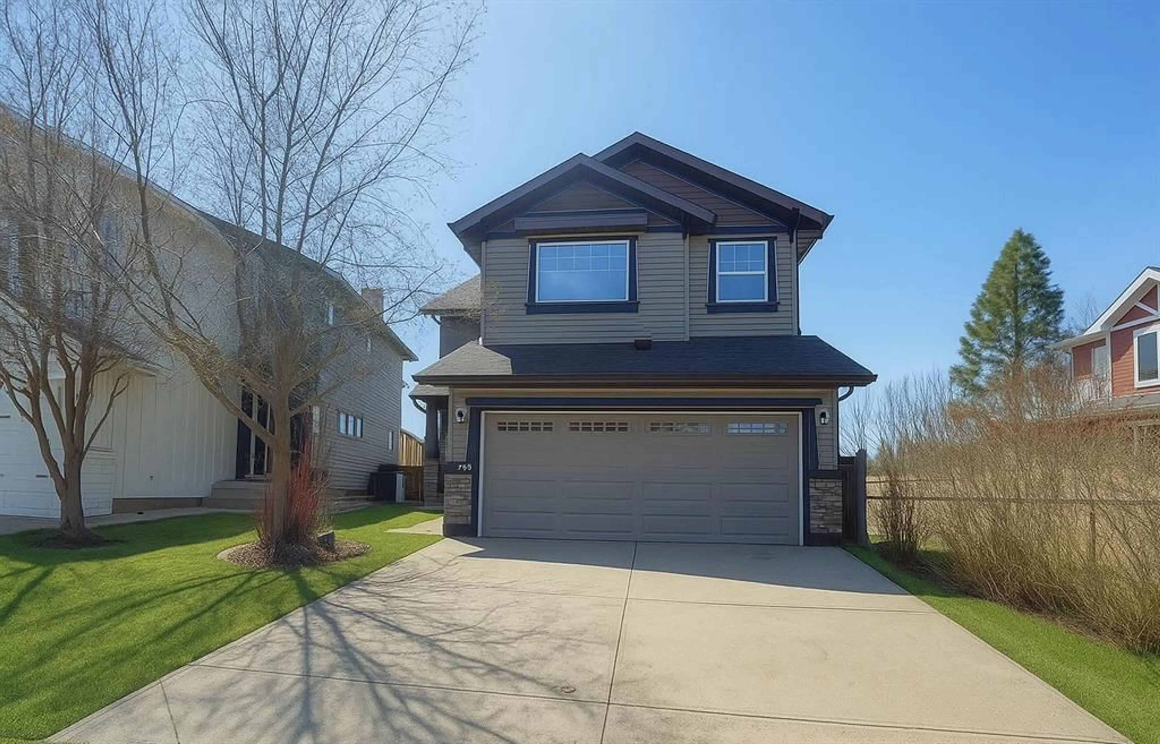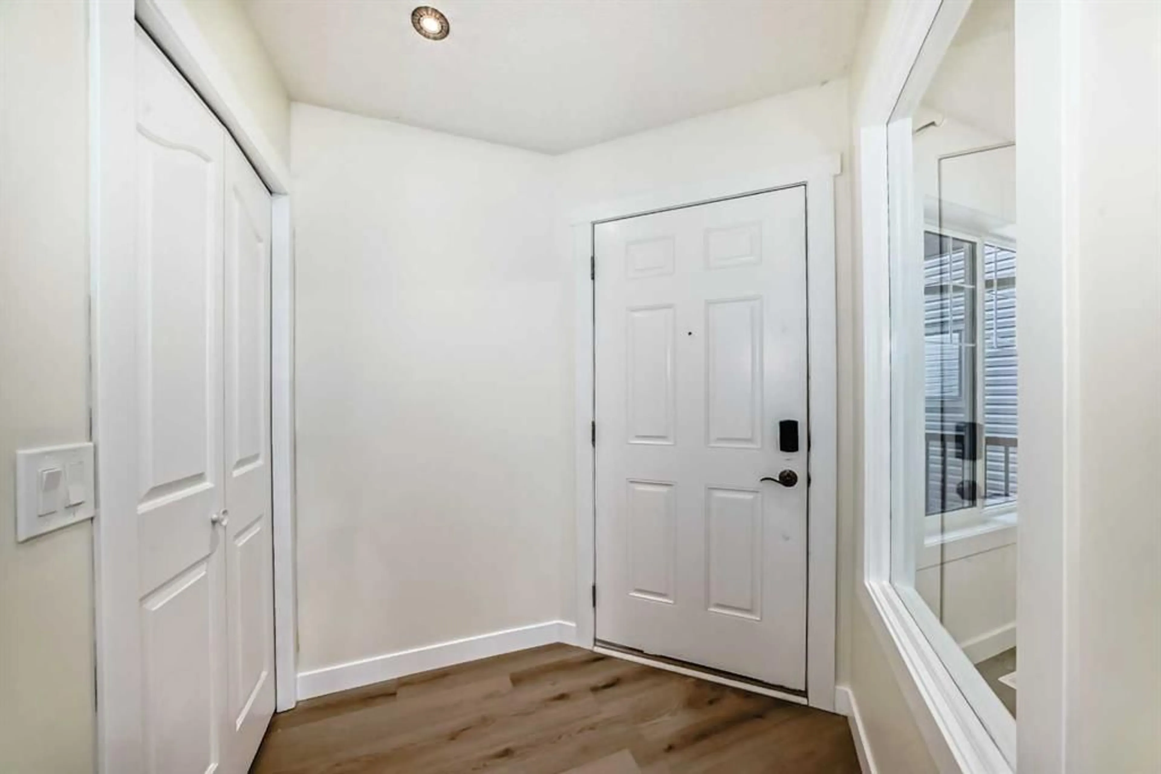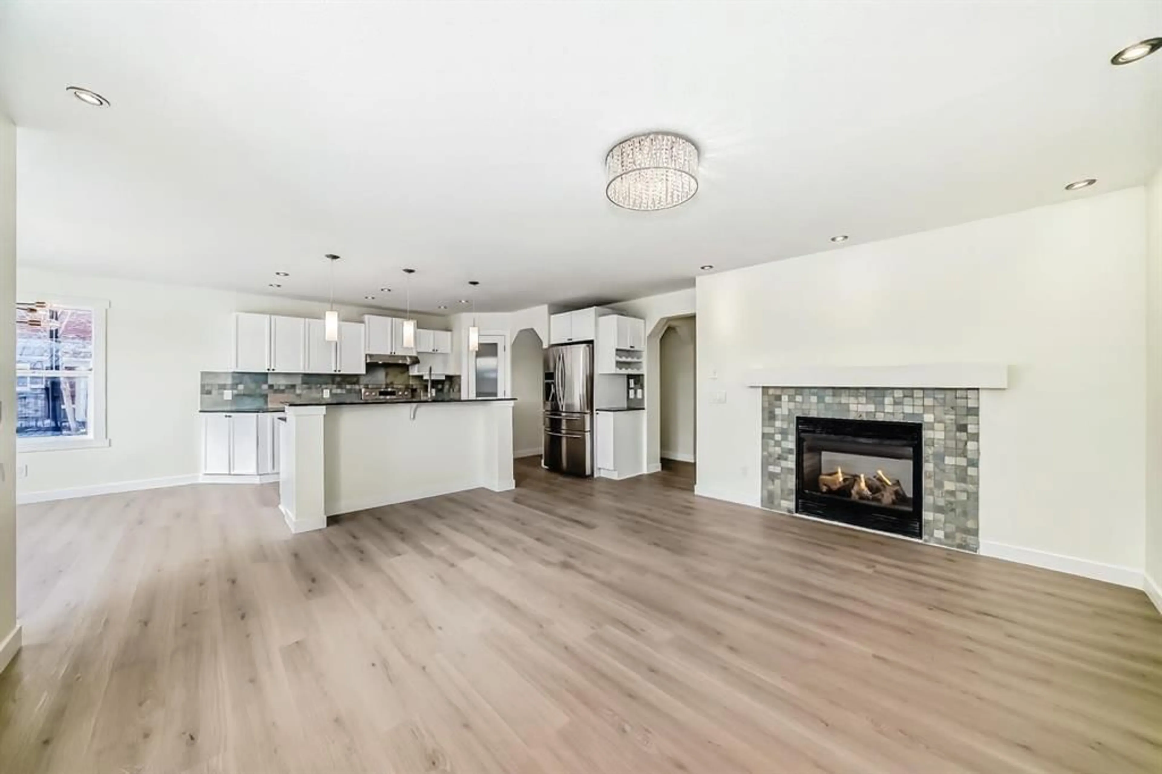475 Chaparral Ridge Cir, Calgary, Alberta T2X 3Y1
Contact us about this property
Highlights
Estimated valueThis is the price Wahi expects this property to sell for.
The calculation is powered by our Instant Home Value Estimate, which uses current market and property price trends to estimate your home’s value with a 90% accuracy rate.Not available
Price/Sqft$352/sqft
Monthly cost
Open Calculator
Description
Imagine waking up on a quiet Sunday morning, stepping into your sun-drenched, south-facing backyard. With no obstructions — just a few towering trees lining the ridge — you sip coffee on the deck, savor the morning breeze, and step through your back gate to join a partner or friendly neighbor for a refreshing walk along the trail. This charming home turns that lifestyle dream into reality. Boasting 2,843+ sq. ft. of living space, the main floor welcomes you with a spacious family room anchored by a cozy double-sided gas fireplace, all-new light fixtures, stainless steel appliances, and a stylish kitchen island perfect for gathering. Upstairs, the 12'11" x 17'11" bonus room offers versatile living, complemented by a well-designed laundry room. The primary suite features a luxurious 5-piece en-suite, alongside two generously sized bedrooms. The basement is built for entertainment and flexibility—a 23'10" x 16'2" recreation area, brand-new wet bar, 3-piece bathroom, and an additional bedroom provide the perfect setting for guests, games, or movie nights. Considering extra income? The layout supports the potential for a legal suite (City approval required) with cost-effective design solutions. This is more than a home — it’s your private sanctuary, with space for family, friends, and future growth. Don’t wait — schedule your private viewing today and make it yours before it’s gone!
Property Details
Interior
Features
Main Floor
Covered Porch
4`7" x 6`4"Living Room
15`6" x 12`7"Dining Room
10`2" x 12`5"Kitchen
11`4" x 13`4"Exterior
Features
Parking
Garage spaces 2
Garage type -
Other parking spaces 2
Total parking spaces 4
Property History
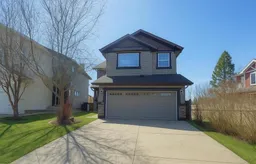 50
50