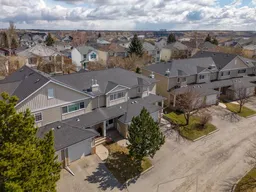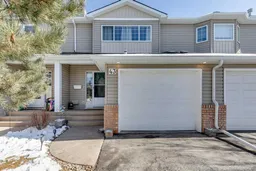***Open House Sunday, May 25; 11:00 - 1:00***Discover the perfect blend of comfort and convenience in this inviting Chaparral Estates townhome. Step into a space where warm, natural light illuminates beautiful hardwood floors and elegant granite countertops, creating an atmosphere of cozy charm. The heart of the home, a well-appointed kitchen, boasts gleaming stainless steel appliances and ample space for your inner chef. Entertaining is effortless in the open-concept living and dining areas, where a corner gas fireplace adds a touch of warmth on cooler days. Upstairs, two spacious bedrooms offer peaceful retreats, with the primary bedroom featuring a walk-in closet and access to a well-appointed 4-piece bathroom. A versatile bonus room provides flexibility for a home office, media room, or play area. The fully finished basement offers over 500 sq ft of additional living space. Imagine movie nights, game days, or home gym – the possibilities are endless. Extend your living space outdoors with a private rear yard, designed for zero-maintenance enjoyment. An attached single garage provides secure parking and storage, adding to the convenience of this lock-and-leave lifestyle. Situated in the desirable Chaparral Estates, this townhome offers easy access to Stoney Trail, a wealth of amenities, scenic walking paths, and reputable schools. This is more than just a home; it's your haven of comfort and convenience, perfect for a low-maintenance lifestyle without sacrificing space or style.
Inclusions: Bar Fridge,Dishwasher,Electric Stove,Freezer,Garage Control(s),Microwave,Microwave Hood Fan,Range Hood,Refrigerator,Washer/Dryer,Window Coverings
 35
35



