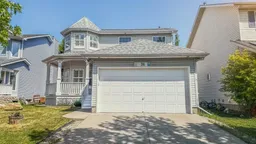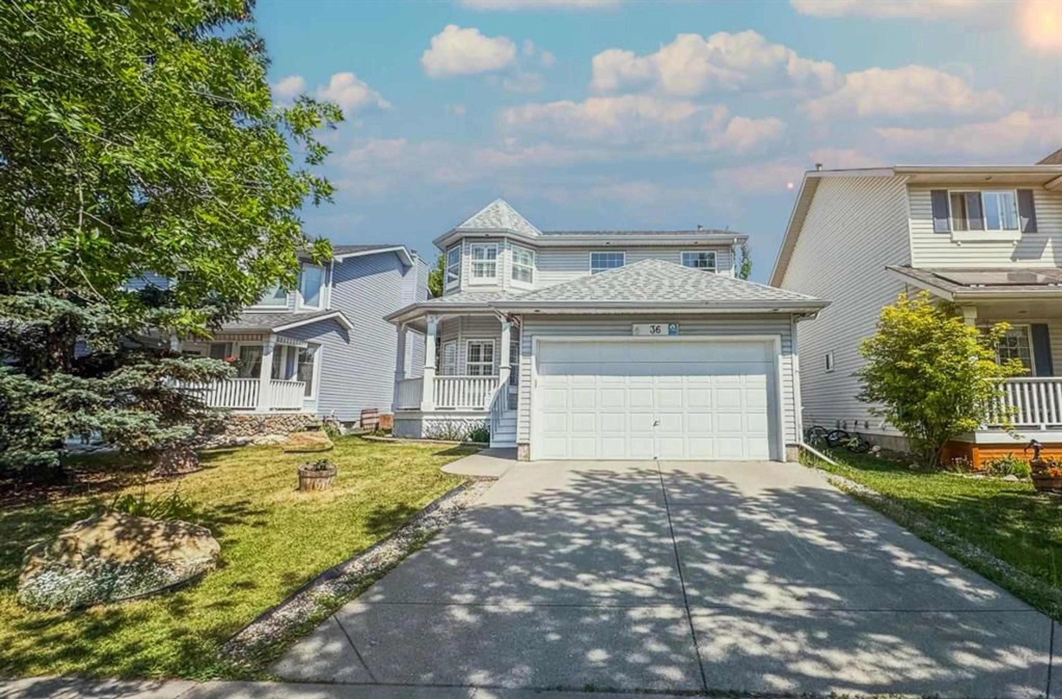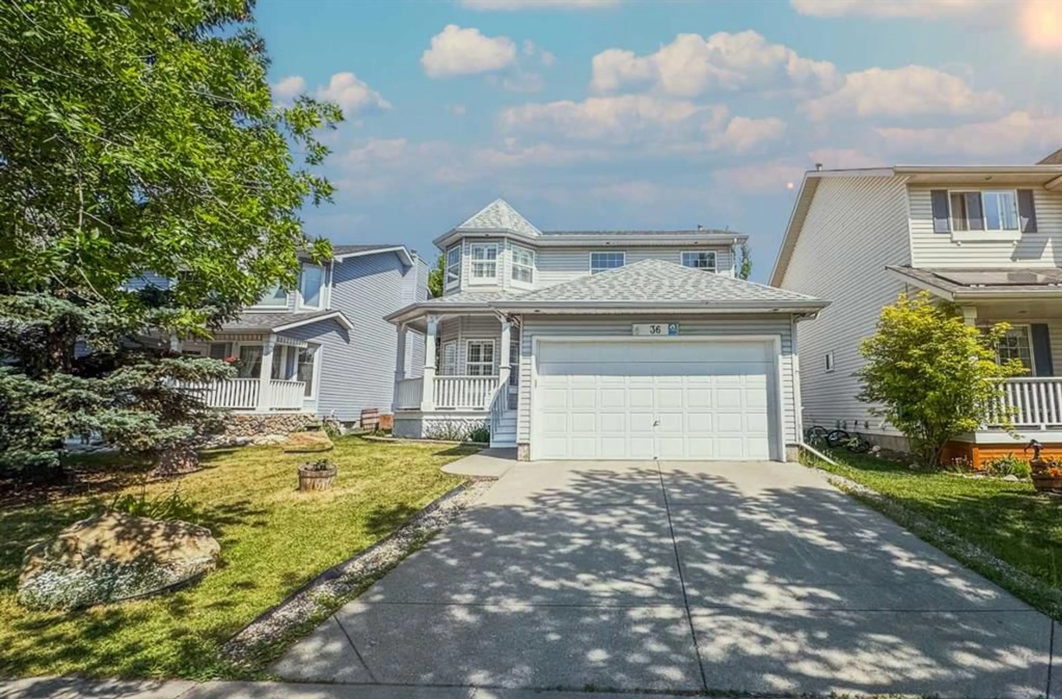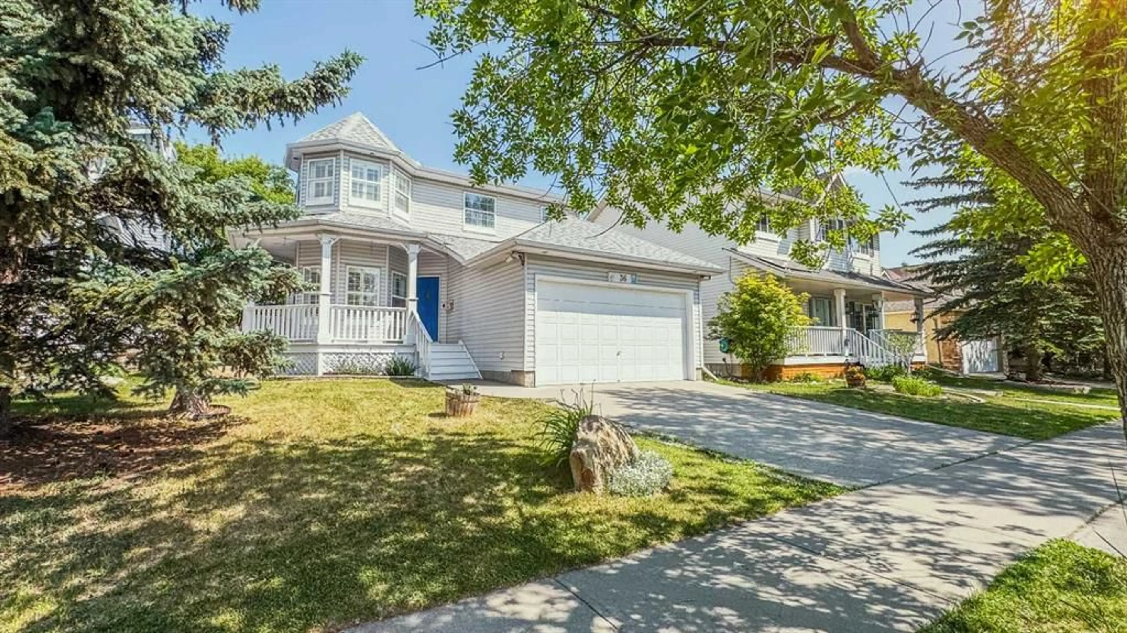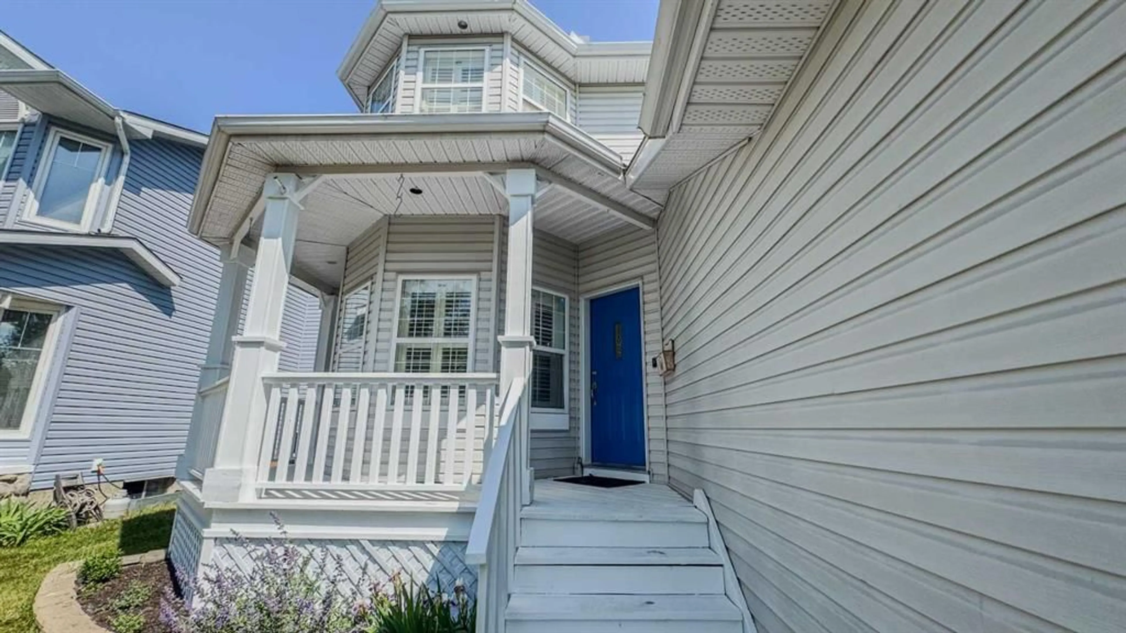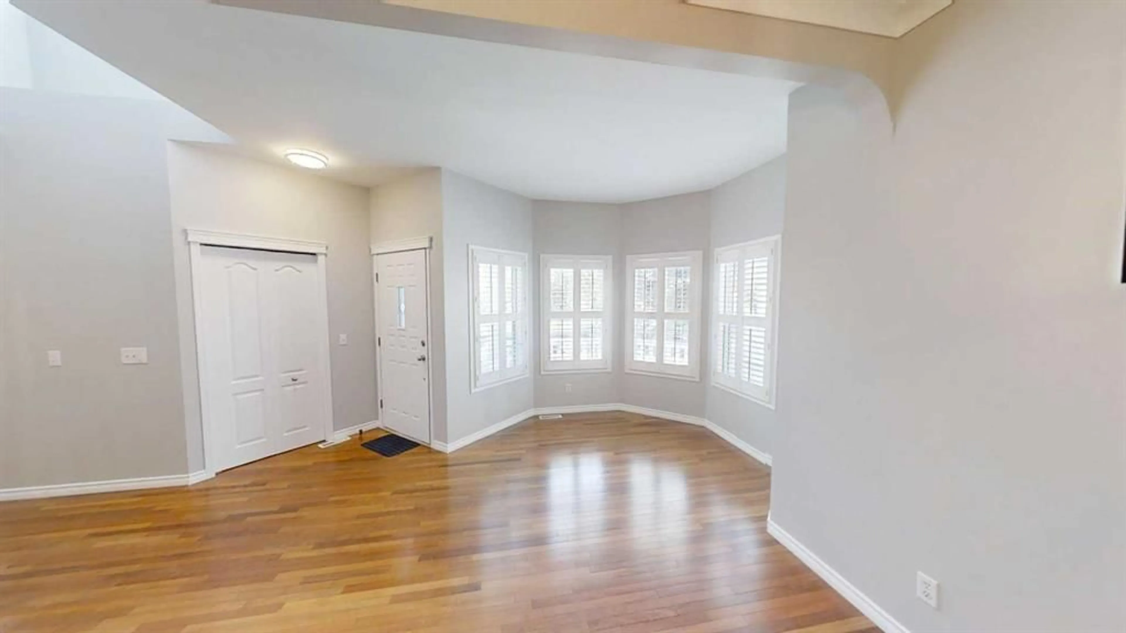36 Chaparral Dr, Calgary, Alberta T2X 3J6
Contact us about this property
Highlights
Estimated valueThis is the price Wahi expects this property to sell for.
The calculation is powered by our Instant Home Value Estimate, which uses current market and property price trends to estimate your home’s value with a 90% accuracy rate.Not available
Price/Sqft$365/sqft
Monthly cost
Open Calculator
Description
Welcome to this bright and beautifully upgraded 4-bedroom home in the sought-after community of Chaparral, offering 3.5 bathrooms and a spacious, functional layout. With a south-facing orientation, this home is filled with natural light all day long, creating a warm and inviting atmosphere. - Former AVI show home - Large master suite with a spa-like ensuite and his & hers walk-in closets. - Elegant hardwood flooring throughout the main level. - Modern kitchen featuring upgraded cabinets, granite countertops, and modern fixtures. - Freshly painted with a contemporary neutral palette. -Fully Finished Basement - Perfect for entertaining with lots of storage!. - Cozy living area with a fireplace in the basement. - Additional bedroom in the basement. - Durable vinyl flooring & carpet for comfort and style. - Massive utility/storage room - plenty of space for organization. - Insulated & finished double attached garage. Recent Upgrades for Peace of Mind: - Replaced hot water tank & plumbing (no more Poly B!). - Popcorn ceilings removed for a sleek, modern look. - New roof. Outdoor Living & Location Perks: - Spacious deck overlooking the backyard - perfect for summer gatherings. - Directly faces a school & greenspace - ideal for families and outdoor lovers. - 300 meters from Chaparral Lake Park (private community lake) - Minutes to parks, shopping, and amenities. This turnkey home has been meticulously maintained and upgraded - just move in and enjoy! Don’t miss out, schedule your private viewing today!
Property Details
Interior
Features
Upper Floor
Bedroom - Primary
18`2" x 12`0"Bedroom
10`8" x 10`5"4pc Bathroom
8`11" x 4`11"Bedroom
9`11" x 8`8"Exterior
Features
Parking
Garage spaces 2
Garage type -
Other parking spaces 2
Total parking spaces 4
Property History
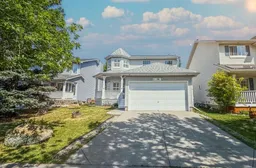 47
47