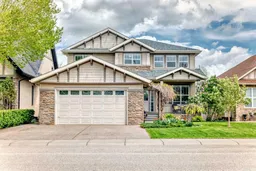Just a short walk from the water, this beautifully maintained Jayman-built walkout home offers an amazing mix of comfort, space, and location. You're only three backyards away from a shared private dock, so enjoying the lake is always easy and convenient.
Backing onto a quiet green space with a paved path that leads to the lake and nearby gazebo, this home truly offers a peaceful and connected lifestyle. The landscaped front yard is filled with mature trees and perennials, and the maintenance-free front porch is the perfect spot to sit and relax. The large driveway fits 3 vehicles—great for families or visitors.
Inside, you’re greeted with 9-ft ceilings, hardwood floors (finished onsite), and tons of natural light. At the front of the home, there’s a bright office with French doors overlooking the porch—perfect for working from home or a kids' playroom. The kitchen features maple cabinets, granite counters, stainless steel appliances, and recessed lighting. The deck just off the kitchen nook offers beautiful green space views and a clear view of the lake—an ideal spot to enjoy a quiet moment with your morning coffee.
The kitchen flows into a cozy living room with a gas fireplace and oak mantel, creating a great space for relaxing or entertaining. There’s also a formal dining area, perfect for holidays or dinner parties. A 2-piece bathroom, laundry room with storage, and access to the oversized garage complete the main floor.
Upstairs, the extra-wide staircase leads to a sunny office space/den that looks over the street. There are three big bedrooms, and each one has its own 4-piece ensuite and walk-in closet—a rare and super convenient setup! The primary bedroom is huge, with its own lake view, a 4- piece ensuite (featuring a separate shower/bathtub), and a massive walk-in closet. It’s also located on the opposite side of the other bedrooms for extra privacy. Plus, you get mountain views from upstairs too!
The walkout basement is fully finished and filled with natural light. It has a big living room with another fireplace, a huge flex space that works great as a gym or games room, two more bedrooms with walk-in closets, and a 4-piece bathroom.
The backyard is just as impressive, with stamped concrete, exposed aggregate, gorgeous gardens, and a garden bed ready for your veggies. There are outdoor speakers too, making it an awesome place to host friends or just unwind.
Other features include new siding, soffits, eavestroughs, hail-resistant shingles, dual furnaces, A/C (upstairs only), newer hot water tanks, dual humidifiers, water softener, and ceiling speakers throughout.
This is a special home in one of Calgary’s most loved lake communities. Don’t miss your chance to live in Lake Chaparral—a great home and a great lifestyle all in one!
Inclusions: Central Air Conditioner,Dishwasher,Dryer,Electric Range,Garage Control(s),Microwave Hood Fan,Refrigerator,Washer,Window Coverings
 50Listing by pillar 9®
50Listing by pillar 9® 50
50


