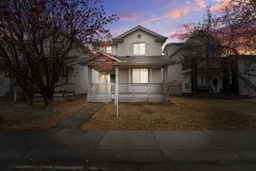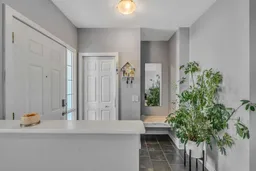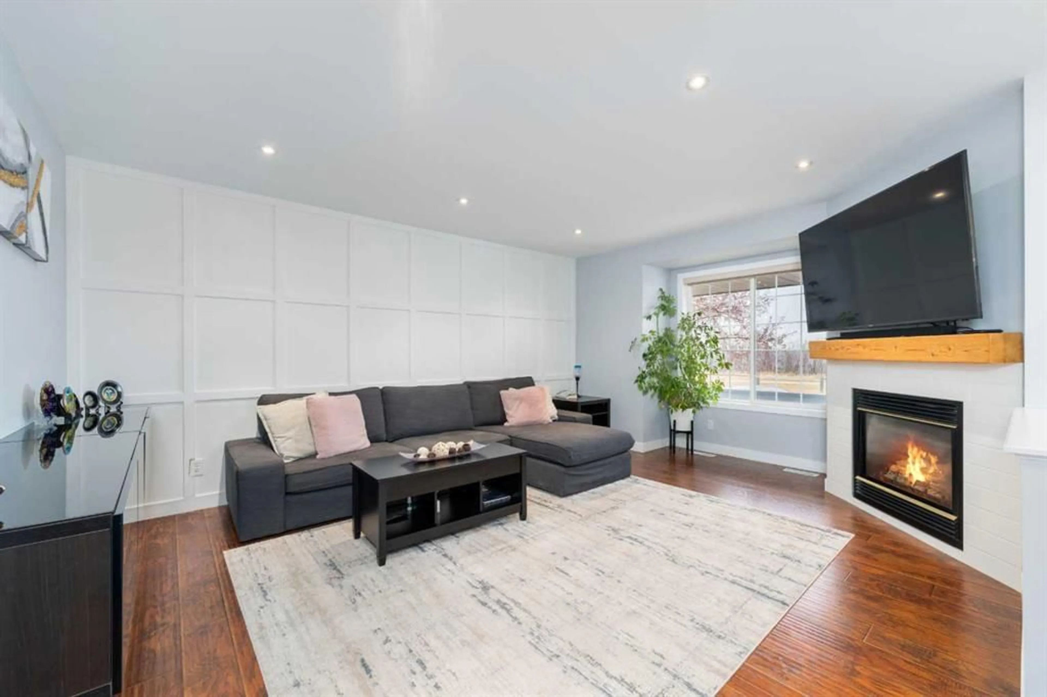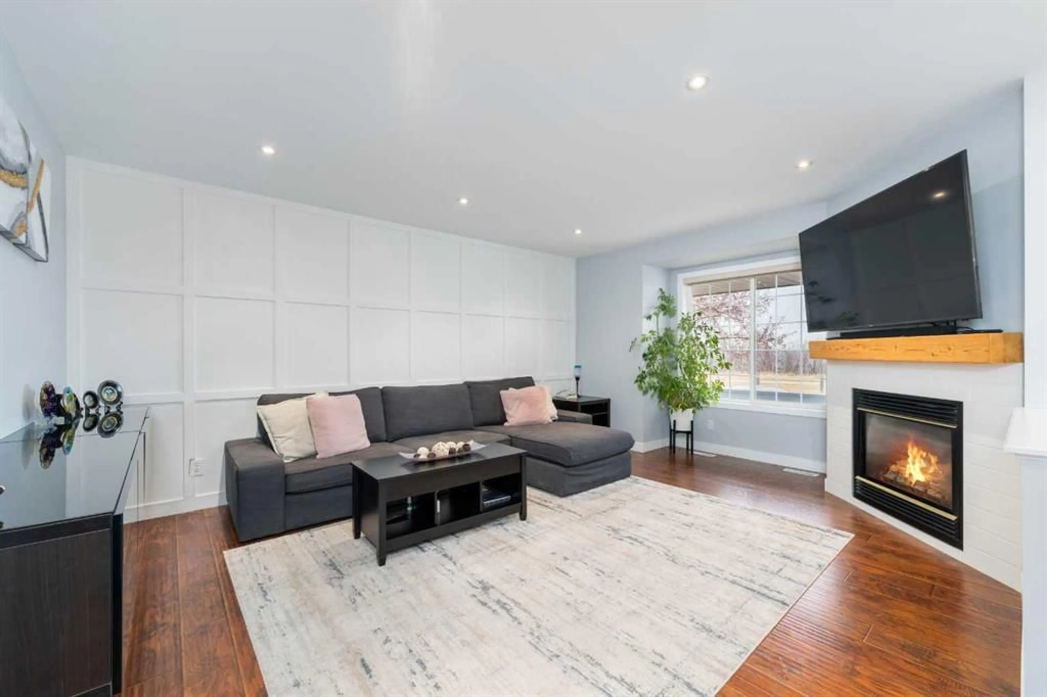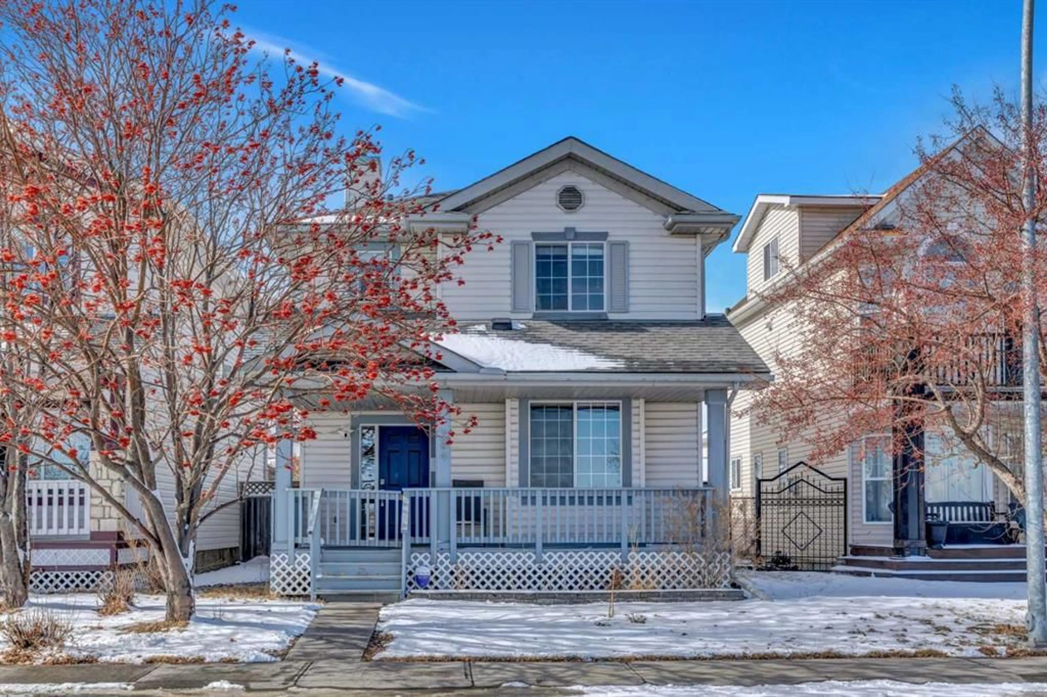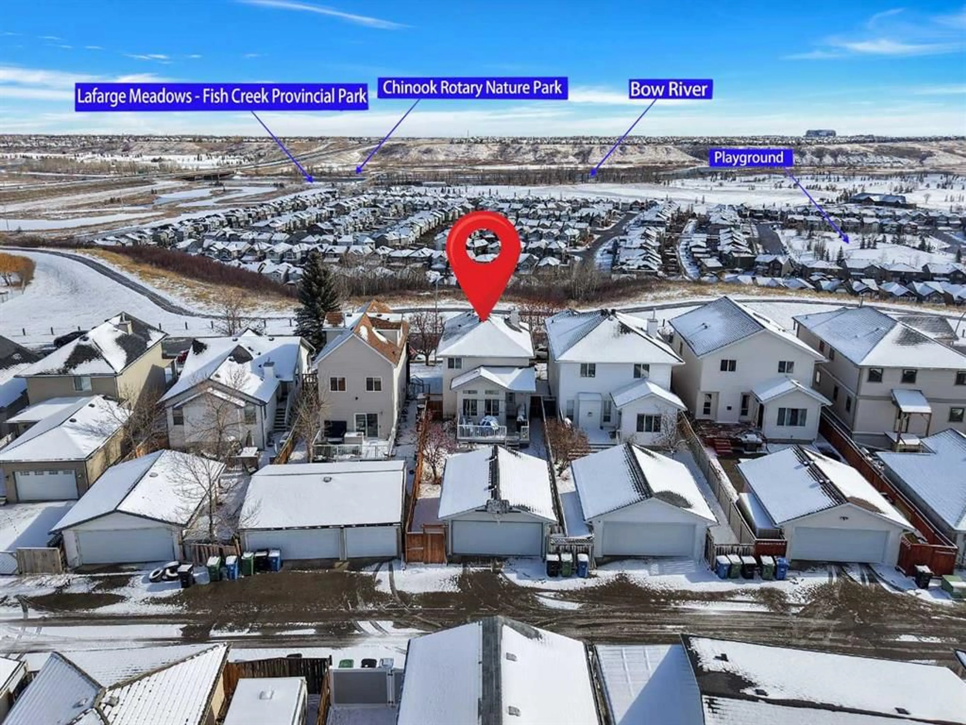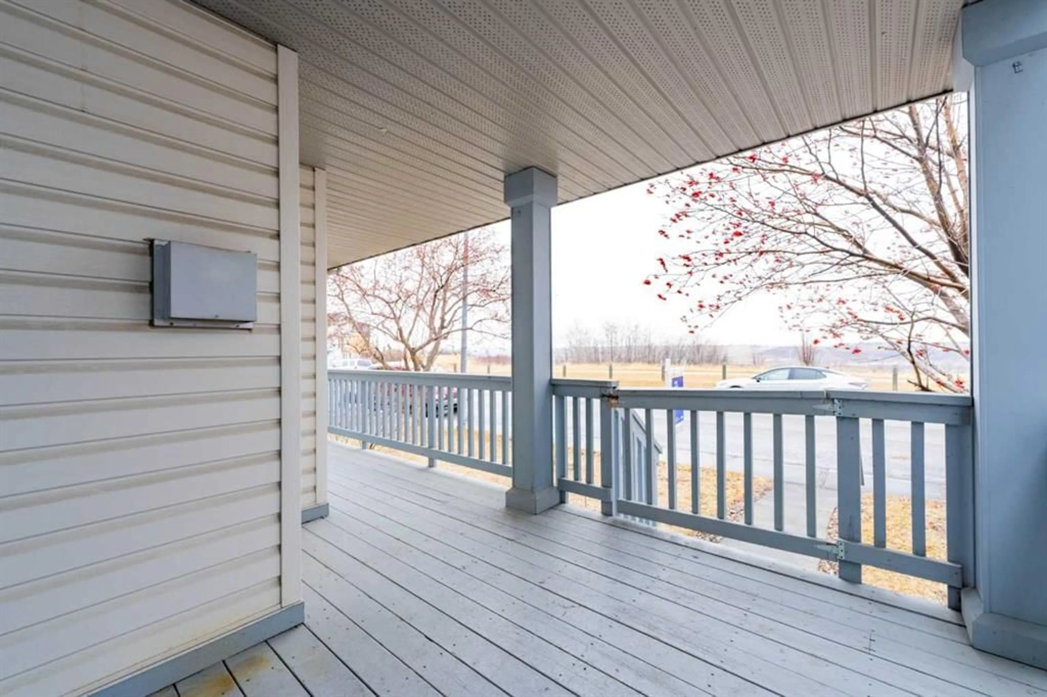284 Chaparral Ridge Cir, Calgary, Alberta T2X 3L1
Contact us about this property
Highlights
Estimated ValueThis is the price Wahi expects this property to sell for.
The calculation is powered by our Instant Home Value Estimate, which uses current market and property price trends to estimate your home’s value with a 90% accuracy rate.Not available
Price/Sqft$448/sqft
Est. Mortgage$2,662/mo
Tax Amount (2024)$3,233/yr
Days On Market5 days
Description
OPEN HOUSE |Saturday & Sunday|April 12 & April 13| 12-3 pm| NO FRONT NEIGHBOR – OFFERING AMAZING VIEWS. Welcome to 284 Chaparral Ridge Circle, a beautifully updated home perched along the scenic Chaparral Ridge with unobstructed views and an abundance of natural light. Recent upgrades, including newer roof shingles, updated windows, a new hot water tank, Central AC, and enhanced outdoor spaces with a new north fence and deck railings, ensure both style and durability. The front entrance welcomes guests with a spacious layout and a built-in seating area, leading into the heart of the home where a striking gas fireplace, framed by a rich wood mantle, serves as the perfect focal point. Luxury laminate flooring and a sophisticated palette of contemporary paint colors create a warm and inviting ambiance throughout. The kitchen is both stylish and functional, featuring crisp white cabinetry, a central island, and vaulted ceilings that enhance the airy feel of the breakfast nook. Wake up to breathtaking sunrise views from the serene primary suite, complete with a walk-in closet and a beautifully modern ensuite bath. The upper floor is completed with two additional bedrooms and a secondary bathroom. The fully finished lower level extends the home’s livable space, offering a three-piece bath and endless possibilities for relaxation or entertaining. The backyard is designed for outdoor enjoyment, featuring a gas line to the back deck for easy BBQing. Perfectly positioned in a prime location, this home is a true sanctuary where modern comfort meets natural beauty.
Property Details
Interior
Features
Main Floor
2pc Bathroom
18`7" x 15`0"Dining Room
35`10" x 19`11"Kitchen
50`0" x 42`5"Living Room
49`3" x 57`5"Exterior
Features
Parking
Garage spaces 2
Garage type -
Other parking spaces 0
Total parking spaces 2
Property History
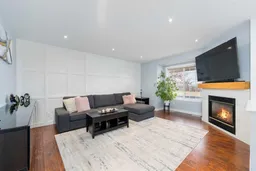 34
34