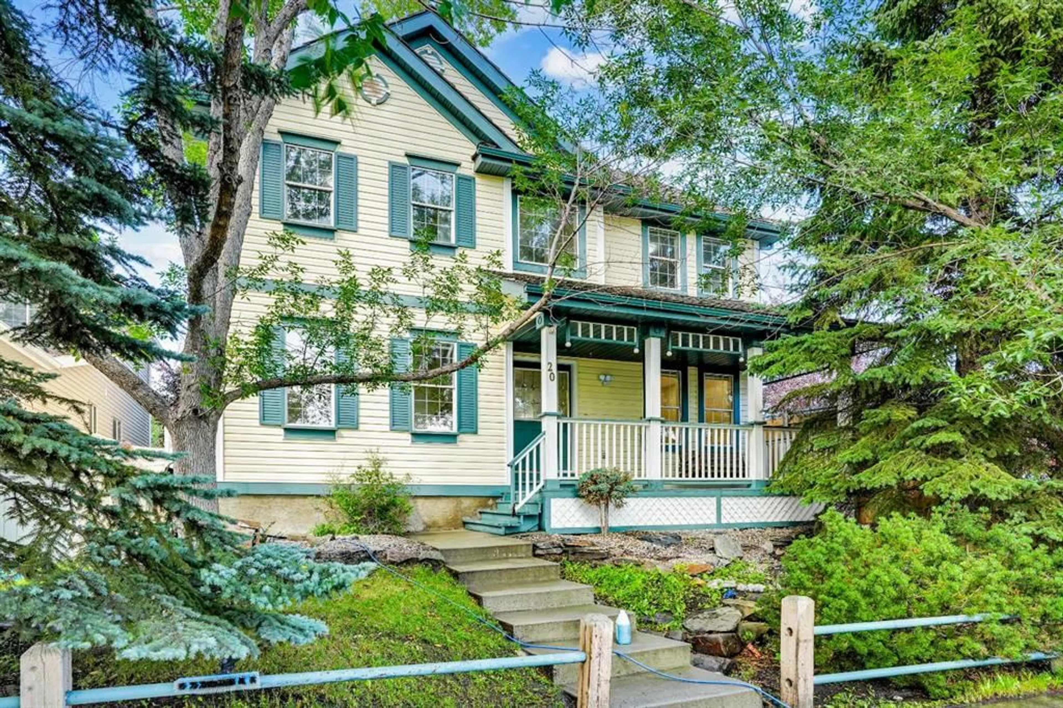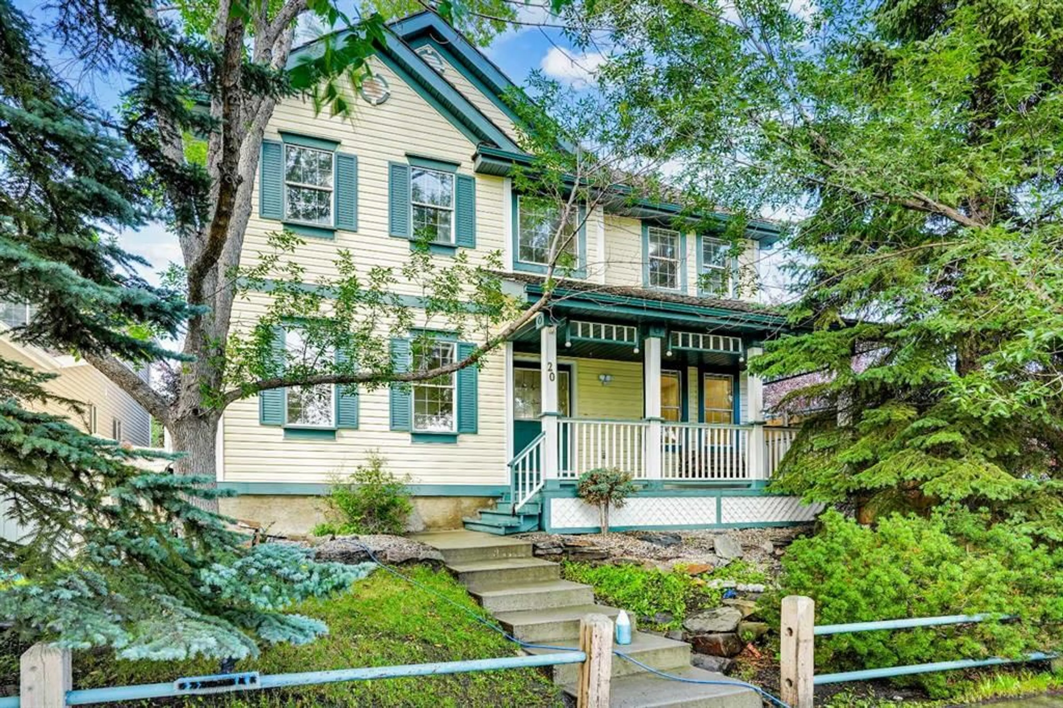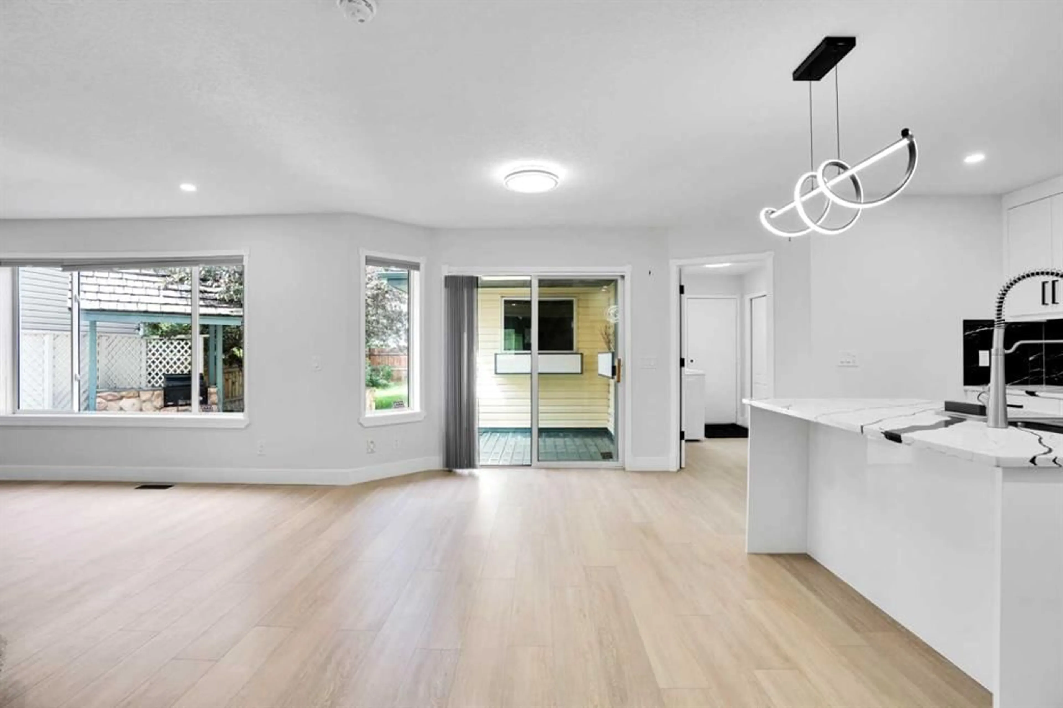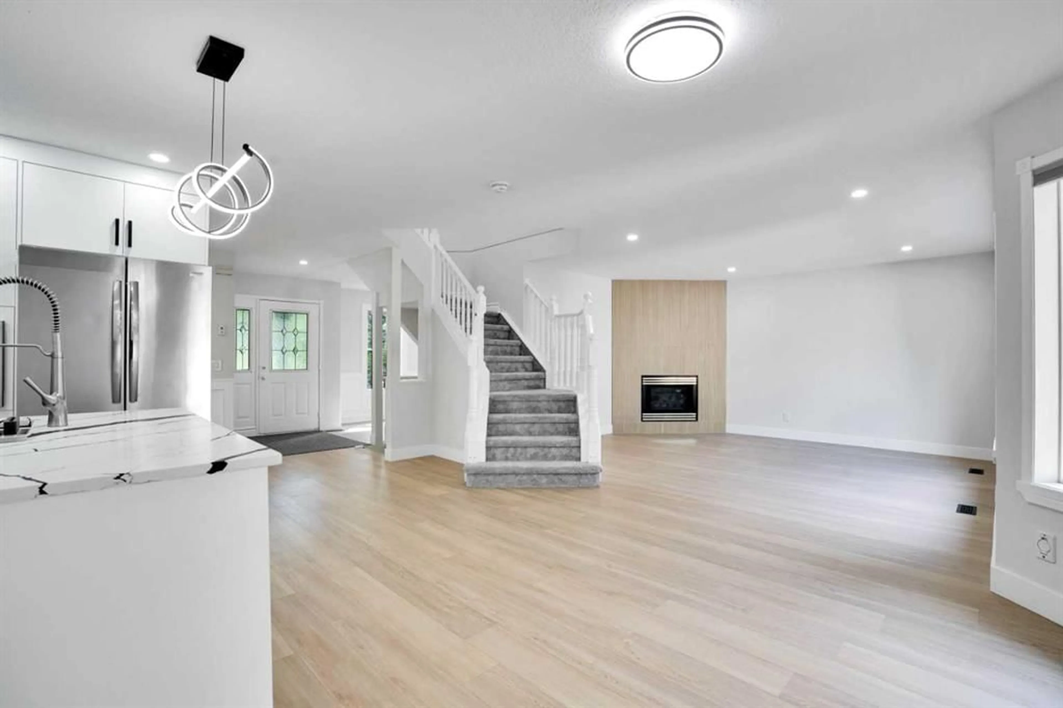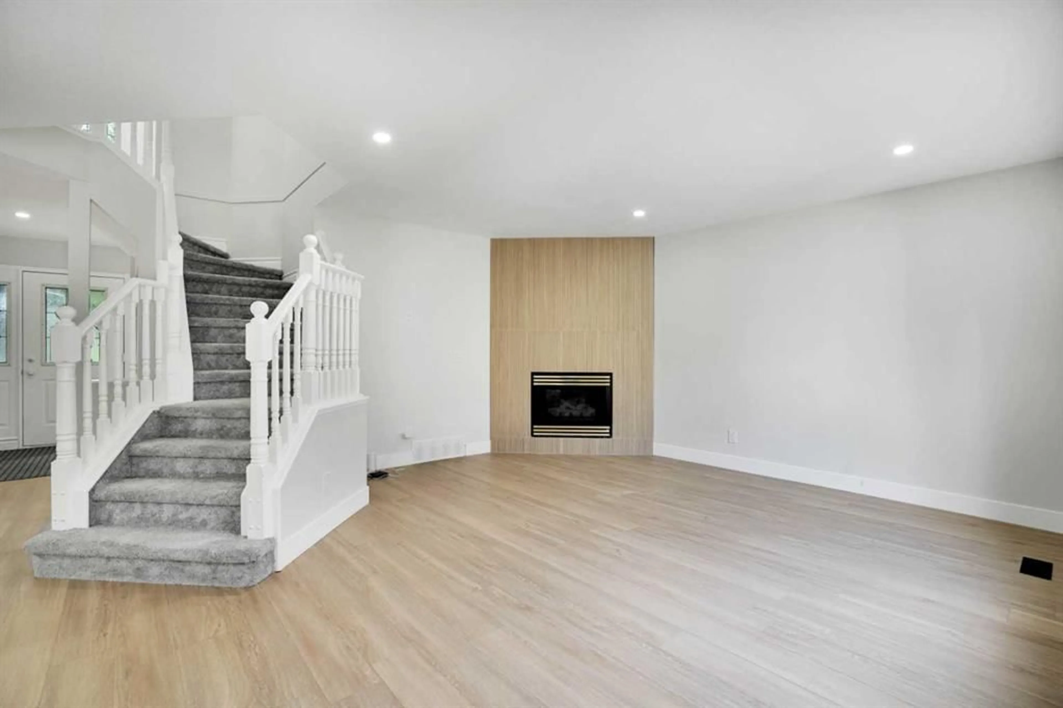20 Chaparral Dr, Calgary, Alberta T2X3J6
Contact us about this property
Highlights
Estimated valueThis is the price Wahi expects this property to sell for.
The calculation is powered by our Instant Home Value Estimate, which uses current market and property price trends to estimate your home’s value with a 90% accuracy rate.Not available
Price/Sqft$394/sqft
Monthly cost
Open Calculator
Description
Nestled on a prime corner lot directly across from a scenic green space in the sought-after Chaparral Lake community, this fully renovated two-story home offers over 3,000 sq ft of luxurious living space. Once a showhome, it exudes charm, framed by mature trees and featuring a welcoming front porch with a swing. Inside, the bright, open floor plan is flooded with natural light and boasts 6 spacious bedrooms and 3.5 bathrooms. The stunning kitchen showcases white glossy cabinets, quartz countertops, and brand-new stainless steel appliances, perfect for both family meals and entertaining. The main floor also includes a practical laundry and mudroom. Upstairs, the primary suite serves as a peaceful retreat with a 5-piece ensuite, while three additional bedrooms offer ample space. The fully developed legal basement features a recreational area with a wet bar, 2 large bedrooms, and a 4-piece bathroom, ideal for family gatherings or a home office. The expansive backyard, with a massive deck, built-in BBQ shack, and covered courtyard with a skylight, is perfect for weekend gatherings. The corner lot offers tranquility with views of the green space and trees, and the home includes a double attached garage. Ideally located near schools, Chaparral Lake, and local amenities, this property offers both comfort and convenience, with exclusive access to the lake. Conveniently located close to various great Elementary & High schools, Transit route, and right next to Stoney Trail & Macleod Trail. Enjoy daily walks with stunning views of the ridge, or just 15 minutes walk to the Bow River trails & Fish creek Provincial park. Don’t miss out on this charming, versatile home—explore the 3D tour today!
Property Details
Interior
Features
Main Floor
2pc Bathroom
5`10" x 5`0"Dining Room
10`1" x 10`6"Family Room
14`4" x 15`0"Foyer
6`4" x 6`1"Exterior
Features
Parking
Garage spaces 2
Garage type -
Other parking spaces 2
Total parking spaces 4
Property History
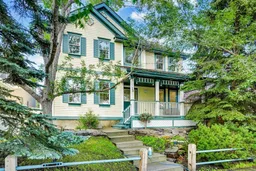 44
44
