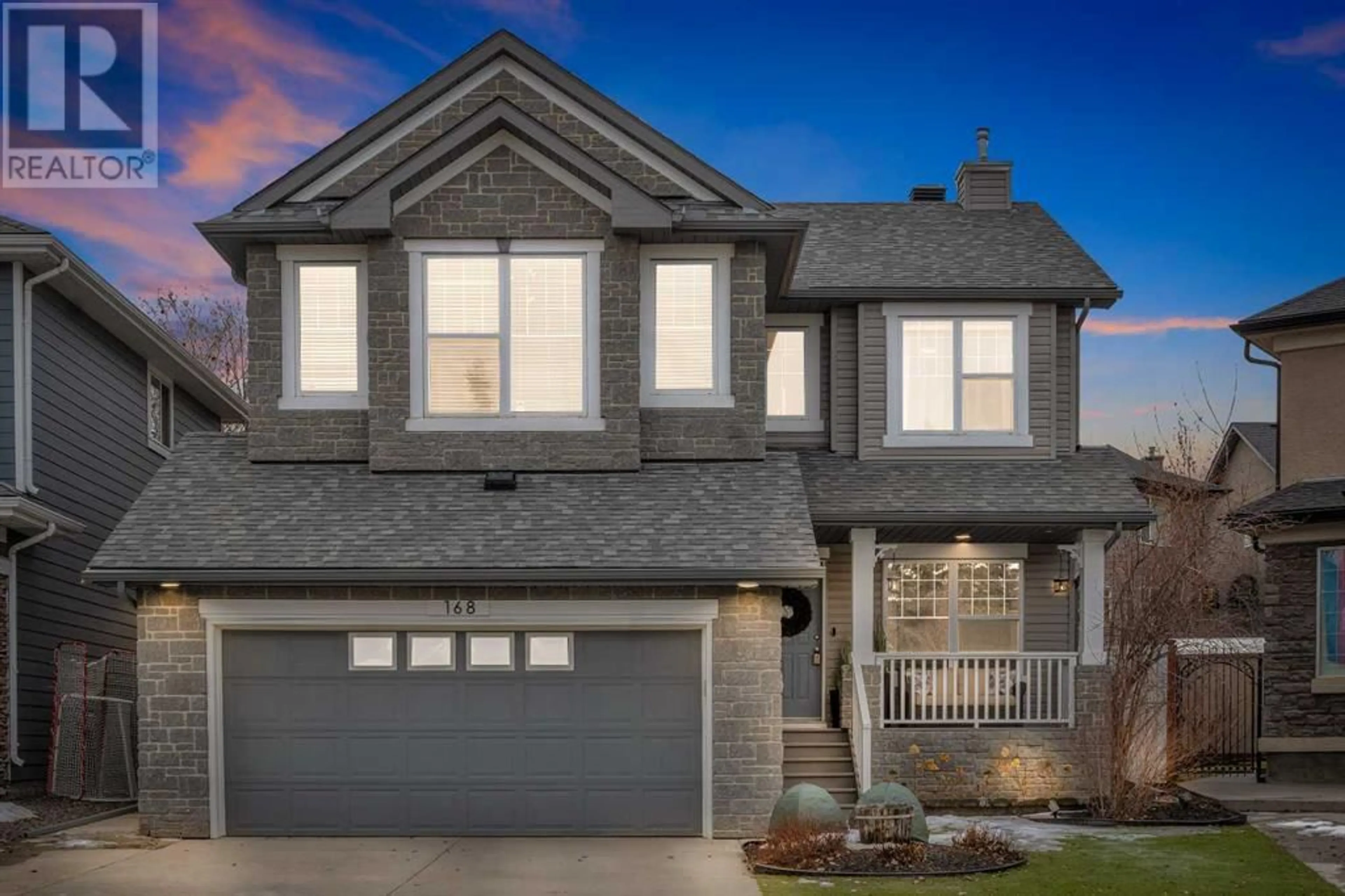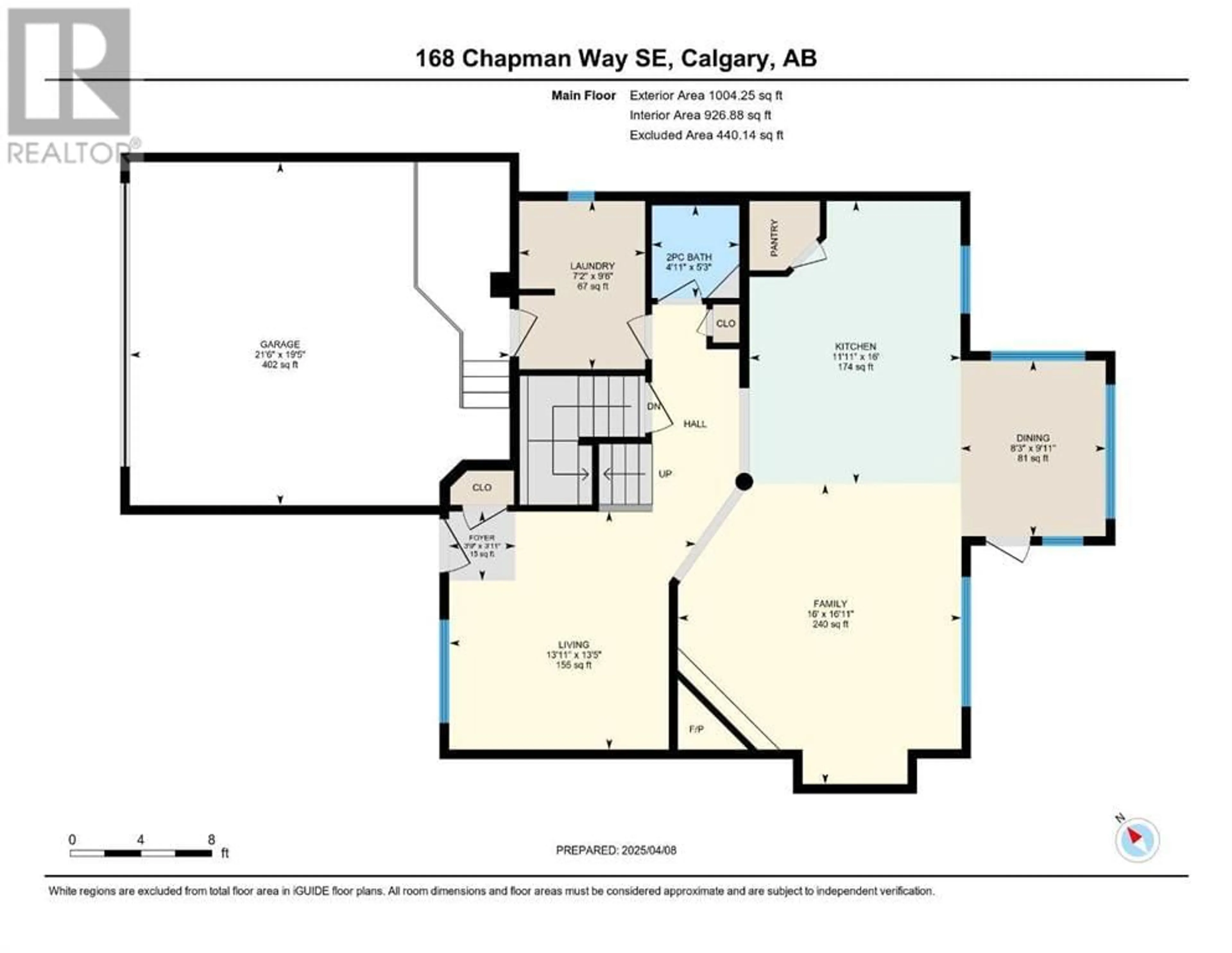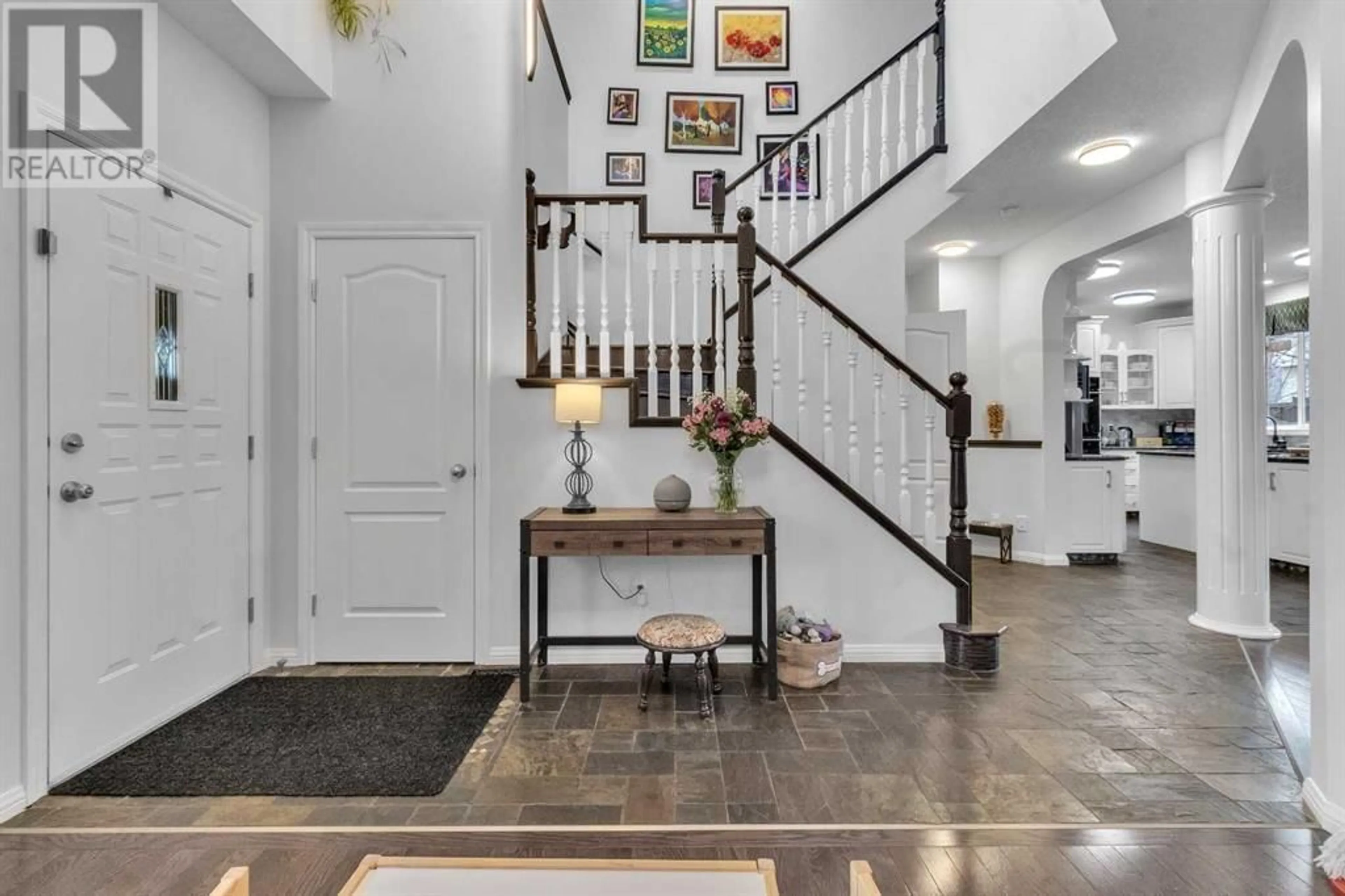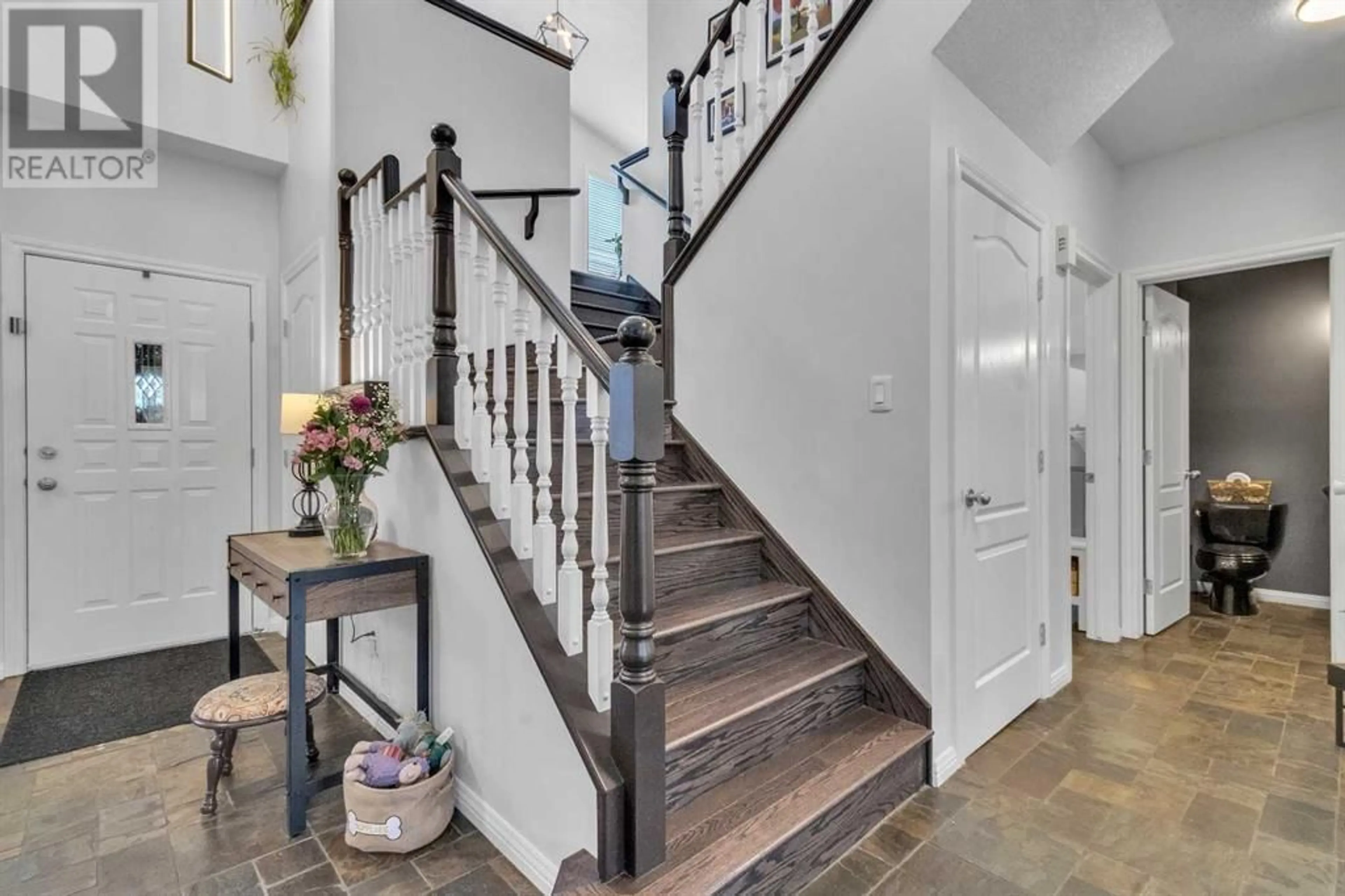168 CHAPMAN WAY SOUTHEAST, Calgary, Alberta t2x3r9
Contact us about this property
Highlights
Estimated ValueThis is the price Wahi expects this property to sell for.
The calculation is powered by our Instant Home Value Estimate, which uses current market and property price trends to estimate your home’s value with a 90% accuracy rate.Not available
Price/Sqft$401/sqft
Est. Mortgage$3,649/mo
Tax Amount (2024)$4,520/yr
Days On Market4 days
Description
Welcome to the home you've been waiting for in the sought-after semi-estates of Lake Chaparral! Tucked away on a quiet cul-de-sac, this beautifully maintained property offers the perfect blend of function, comfort, and style.Step inside to a bright, open layout featuring tile and gleaming hardwood floors. At the front of the home, a versatile flex room can serve as a formal dining area, home office, or cozy den. The spacious great room is the heart of the home, complete with custom built-ins, a warm gas fireplace, and a large window that fills the space with natural light.The chef’s kitchen is a dream — equipped with stone countertops, a raised eating bar, ample cabinetry, corner pantry, built-in wall ovens, and a countertop stove. A large window overlooks your fully landscaped backyard, creating a peaceful view while you cook.The main level also features a stylish powder room and a convenient laundry area.Upstairs, you’ll find a generous bonus room with more built-ins and an abundance of windows. There are three spacious bedrooms, a 4-piece main bath, and a serene primary suite with a spa-like ensuite, including a large soaker tub perfect for winding down.The professionally developed lower level (just a few years old) adds fantastic living space — including a large bedroom, walk-up wet bar, games area, private office, and a media room complete with projector and screen. There’s also loads of extra storage to keep everything organized.Additional highlights include central A/C, an upgraded air filtration system, and thoughtful touches throughout.Outside, enjoy low-maintenance living with artificial turf in the front and back — no mowing, no watering! The backyard is a private oasis with a stamped concrete patio, walled gazebo, tranquil pond with a babbling brook, mature trees, and full fencing.You’re just minutes to parks, pathways, schools, shopping, transit, and major roadways. And of course, all the perks of Lake Chaparral — a vibrant lake communit y with year-round activities and a true neighborhood feel.This home shows 10/10 — come see everything it has to offer and get ready to make your move! (id:39198)
Property Details
Interior
Features
Main level Floor
2pc Bathroom
4.92 ft x 5.25 ftDining room
8.25 ft x 9.92 ftGreat room
16.00 ft x 16.92 ftFoyer
3.75 ft x 3.92 ftExterior
Parking
Garage spaces -
Garage type -
Total parking spaces 4
Property History
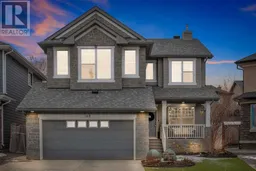 45
45
