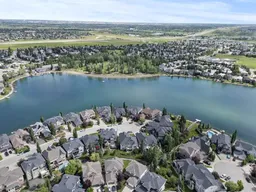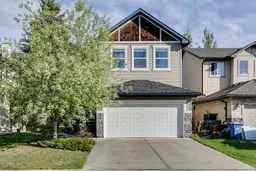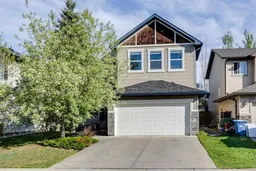Welcome to 16 Chapalina Common SE – a spacious and beautifully maintained 4-bedroom, 3.5-bathroom home offering over 2,279 sq ft of above-grade living space in the sought-after lake community of Chaparral. This bright, open-concept home is perfect for families and entertaining, featuring a versatile front flex room that can be used as a home office, dining room, or play area. The kitchen boasts ample cabinetry, a large island with breakfast bar, and flows seamlessly into the dining nook and living room with cozy gas fireplace. The main floor laundry and powder room add everyday convenience. Upstairs, you’ll find three generous bedrooms, including a spacious primary suite with walk-in closet and 4-piece ensuite and a massive bonus room. The fully developed basement provides even more room with a large recreation area with a built-in- screen, bathroom, 4th bedroom and storage. The backyard is perfect for relaxing and entertaining. Enjoy year-round fun with just a short walk to Lake Chaparral and only minutes to schools and shopping. This home is in move in condition and priced to sell. Call your favourite realtor today for a private showing.
Enjoy all that Lake Chaparral has to offer – private lake access, parks, pathways, schools, and close proximity to shopping and major routes. This is the perfect place to call home!
Inclusions: Central Air Conditioner,Dishwasher,Dryer,Garage Control(s),Gas Stove,Microwave,Range Hood,Refrigerator,Washer,Window Coverings
 33
33




