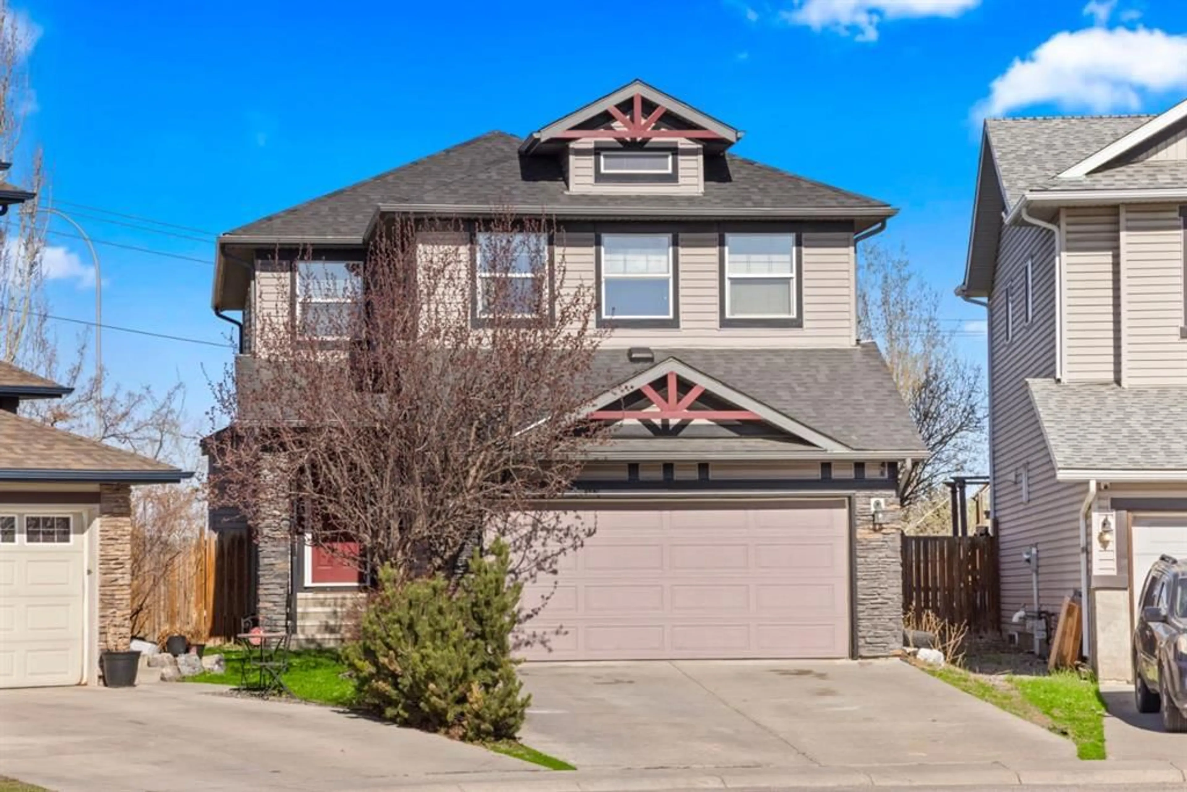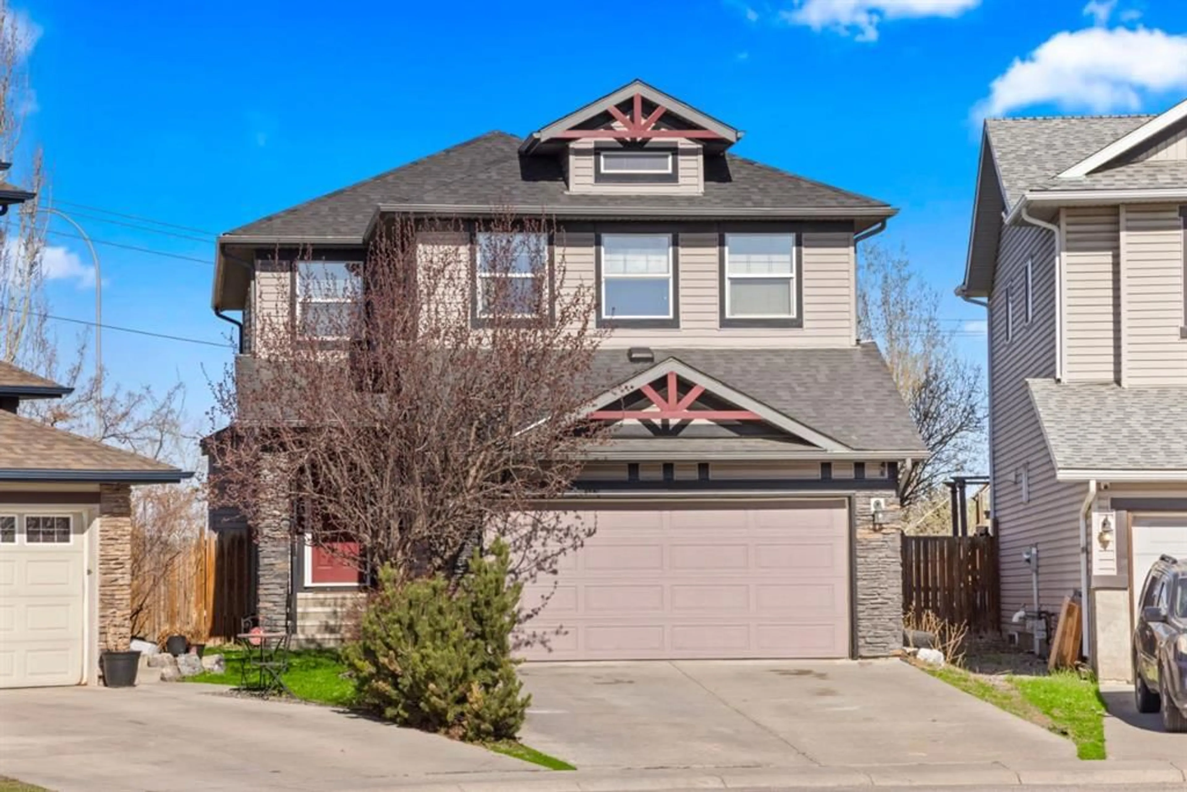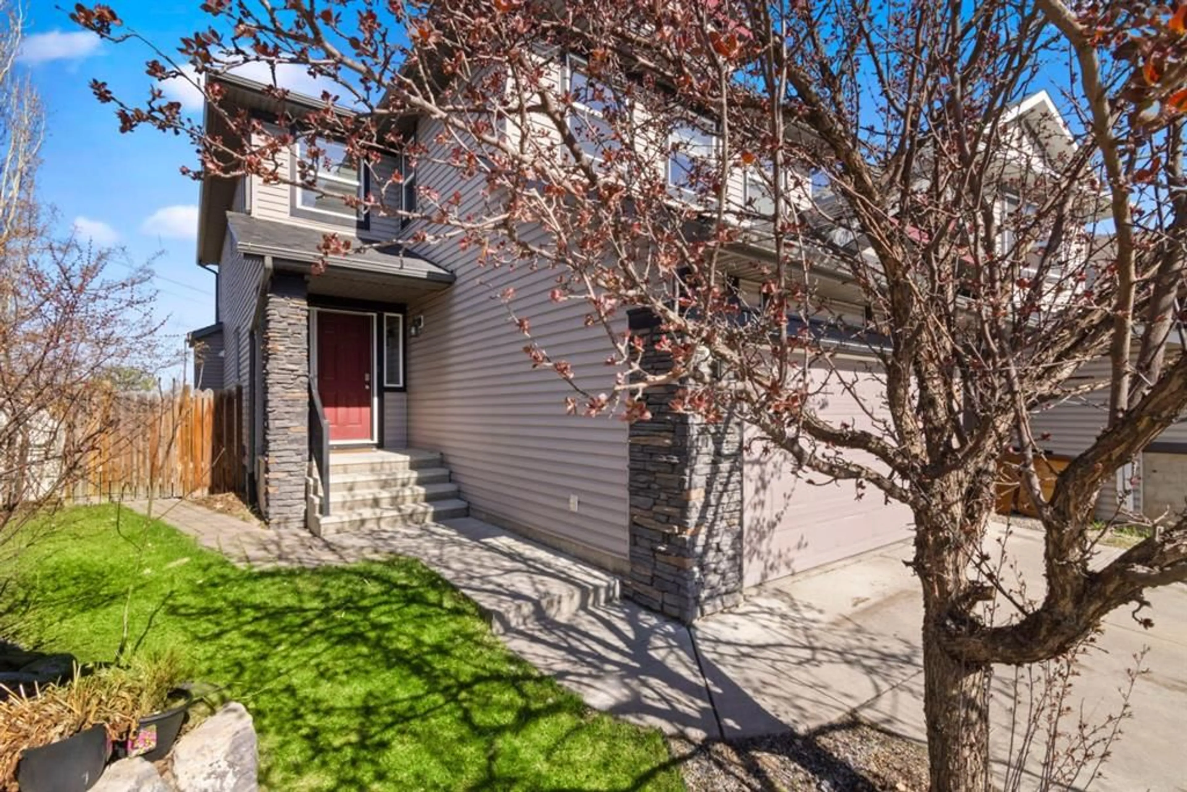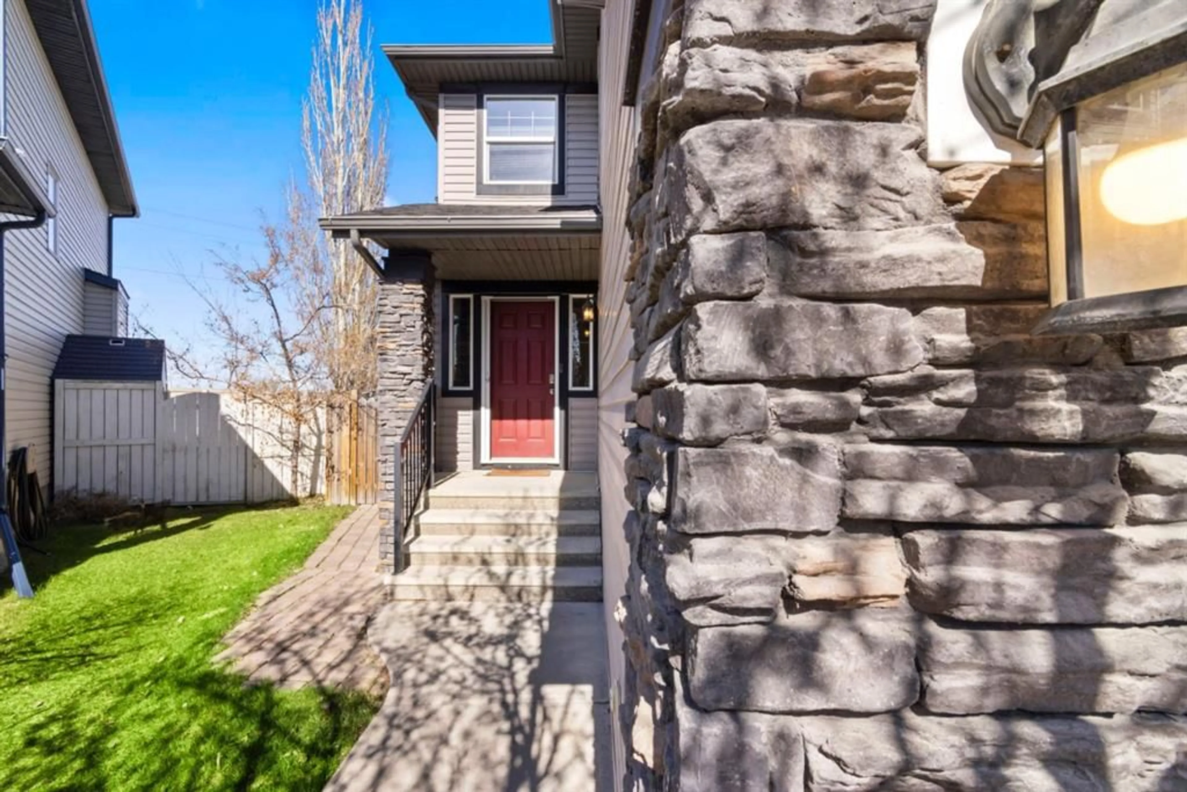155 Chapalina Mews, Calgary, Alberta T2X 0A7
Contact us about this property
Highlights
Estimated ValueThis is the price Wahi expects this property to sell for.
The calculation is powered by our Instant Home Value Estimate, which uses current market and property price trends to estimate your home’s value with a 90% accuracy rate.Not available
Price/Sqft$350/sqft
Est. Mortgage$3,088/mo
Maintenance fees$372/mo
Tax Amount (2024)$4,115/yr
Days On Market54 days
Description
Beautifully Updated 4-Bedroom Home in Chaparral with Finished Basement! Welcome to this spacious and updated 2-storey home located in the highly sought-after community of Chaparral. Boasting 4bedrooms, 3.5 bathrooms, and over 2,500 sq ft of developed living space, this home offers the perfect blend of function and comfort for growing families. The main floor features a bright, open-concept layout with a refreshed kitchen that showcases modern cabinetry, upgraded countertops, and a seamless flow into the dining and living areas — ideal for entertaining. Upstairs, you'll find three generous bedrooms, including a private primary suite with its own ensuite and walk in closet, Laundry, and a bonus family room perfect for movie nights.. The fully finished basement adds even more living space with a fourth bedroom, a flex room, office and a full bathroom, making it ideal for guests, a home office, or a teen retreat. Step outside to a large backyard with a spacious deck, perfect for summer BBQs, gatherings, or simply enjoying the sunshine. Recent updates include a new roof, kitchen and bathroom cabinets and countertops, and more — just move in and enjoy! Located close to parks, great schools, transit, shopping, and Chaparral Lake, this is a home that truly has it all. Don't miss your opportunity to own in this family-friendly lake community — book your private showing today!
Property Details
Interior
Features
Main Floor
2pc Bathroom
3`0" x 8`0"Dinette
13`10" x 6`11"Kitchen
11`5" x 12`0"Living Room
13`7" x 14`2"Exterior
Features
Parking
Garage spaces 2
Garage type -
Other parking spaces 2
Total parking spaces 4
Property History
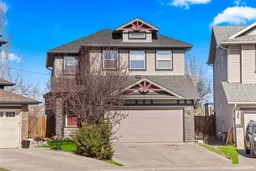 39
39
