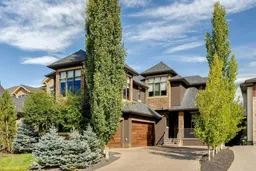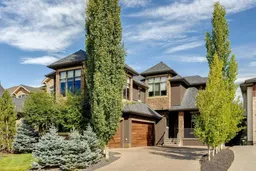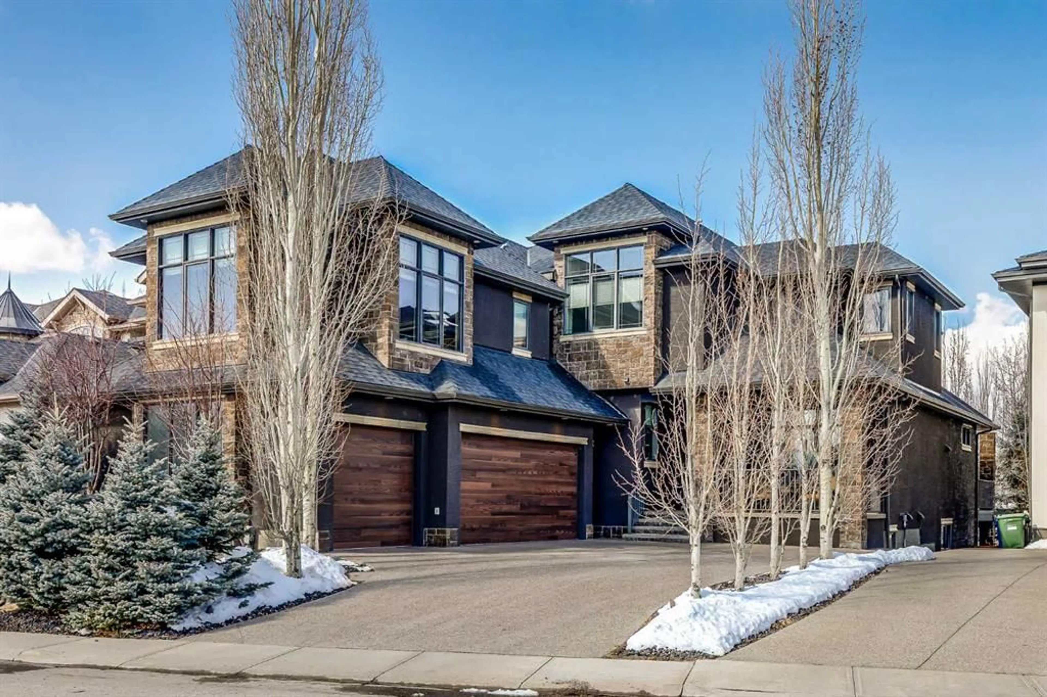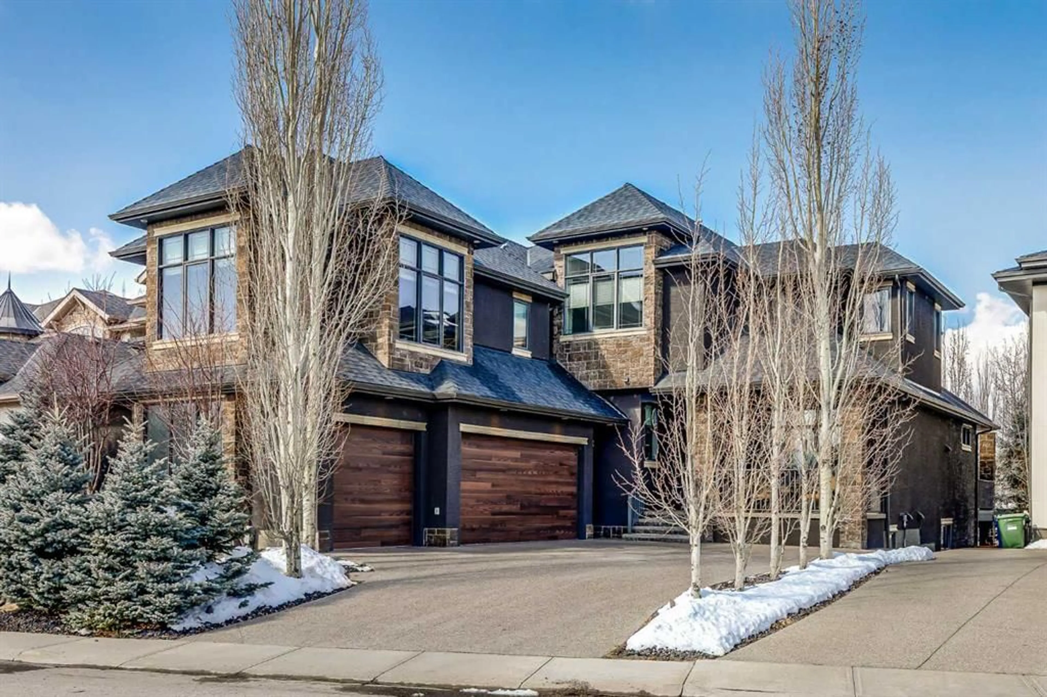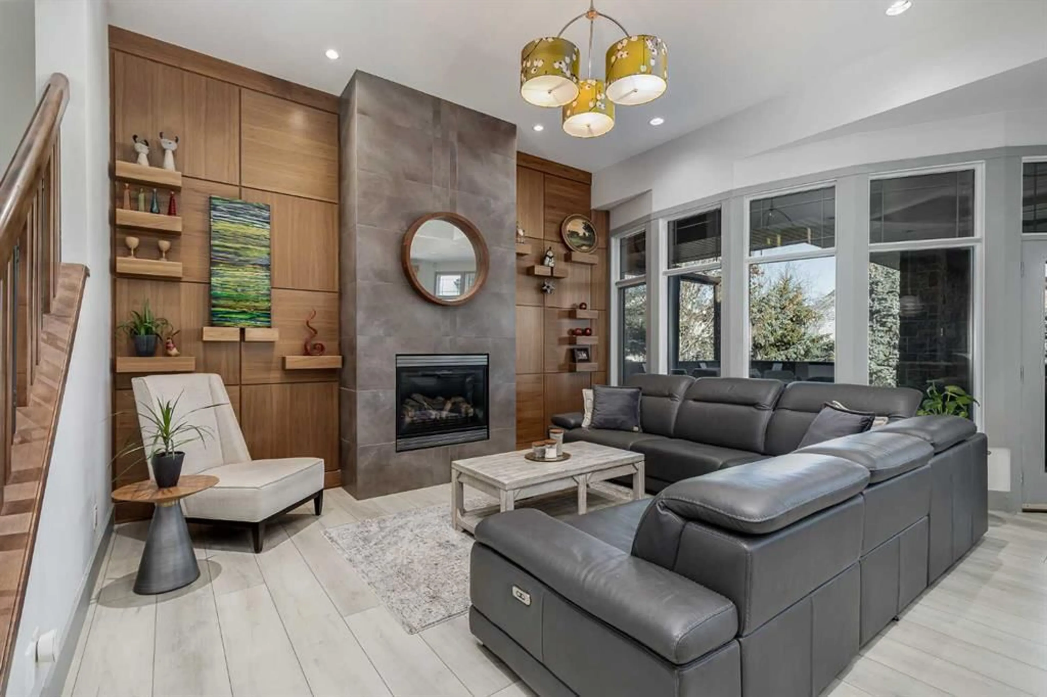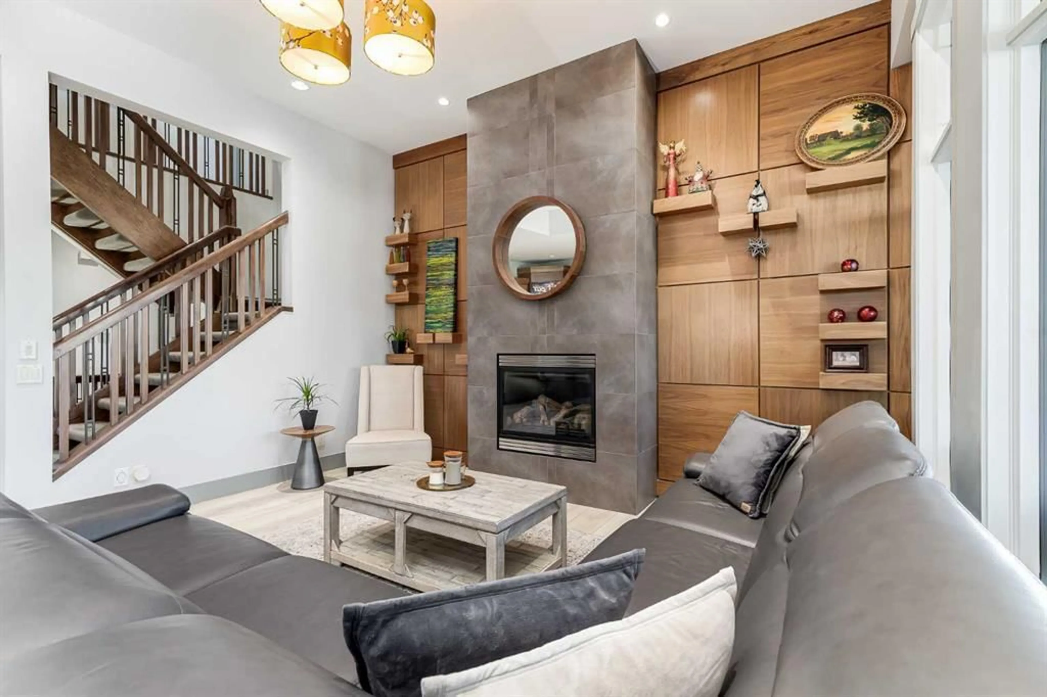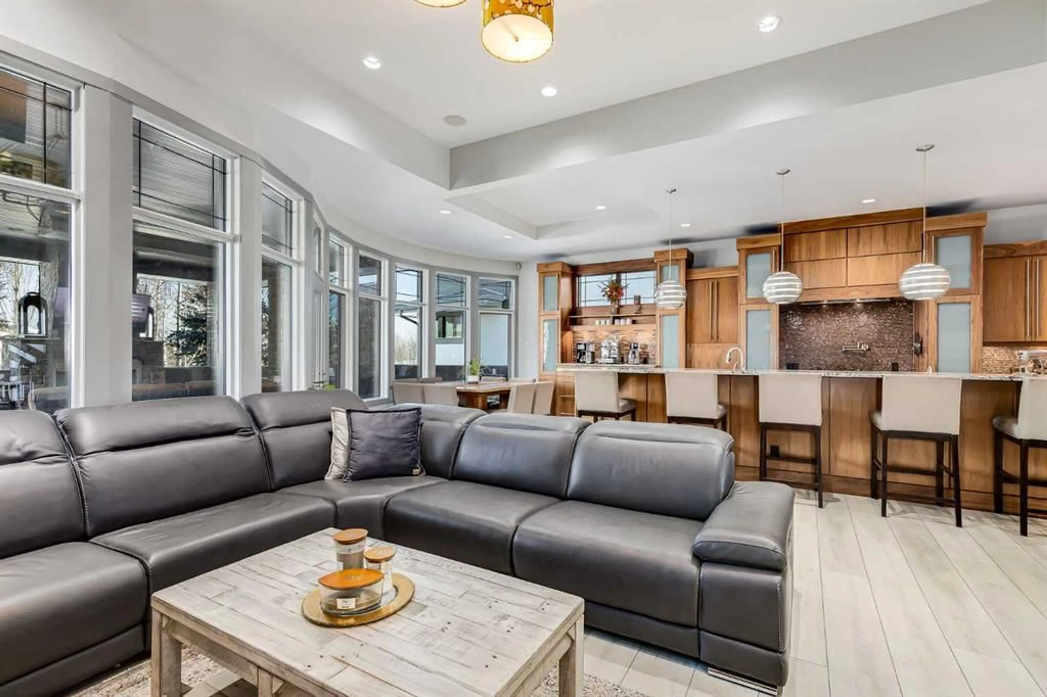145 Chapala Pt, Calgary, Alberta T2X 0B3
Contact us about this property
Highlights
Estimated ValueThis is the price Wahi expects this property to sell for.
The calculation is powered by our Instant Home Value Estimate, which uses current market and property price trends to estimate your home’s value with a 90% accuracy rate.Not available
Price/Sqft$523/sqft
Est. Mortgage$9,663/mo
Maintenance fees$360/mo
Tax Amount (2024)$10,377/yr
Days On Market5 days
Description
Indulge in the ultimate luxury living experience with this exceptional 6-bedroom, 7-bathroom estate home, offering over 6,200 sq ft of exquisite living space. Nestled within the peaceful surroundings of the Chaparral Lake community, this magnificent home blends unparalleled craftsmanship with modern sophistication. From the moment you enter, you'll be captivated by the soaring 10-foot ceilings and the stunning built-ins that adorn the main level. Featuring 5 zone in-floor radiant heating, a forced air system (2 furnaces), and air conditioning (2 units), this home ensures optimal comfort year-round. The open-concept design seamlessly connects the living room, with its striking walnut accent wall and floor-to-ceiling stone gas fireplace, to the chef’s kitchen, outfitted with granite countertops, top-tier Viking and Miele appliances, including a 6-burner gas range and pot filler. The coffee and beverage center with a wine fridge makes entertaining a breeze! Head on out to the spacious and very private, outdoor living area (over 775 sq ft)—complete with a built-in BBQ, wood-burning fireplace, overhead industrial heater, TV and sound system (TV not included)—extending your living space for multi-season enjoyment. The main floor also boasts a luxurious master retreat with a spa-like 5-piece ensuite, steam shower, and walk-in closet. Front office has built in walnut cabinetry and two working spaces. Upstairs, both of the two bedrooms have fun “hidden rooms” for the kids! You will also find a fitness room (could also be a 6th bedroom), and a vaulted-ceiling TV room await. One more fun feature is the access through a bookcase from the fitness room to the custom-built entertainment wing! This one of a kind space features a wet bar, surround sound, it’s own HVAC system and a 2nd private entrance from the garage, making this space easy to turn into a Legal Suite if desired (see City guidelines and rules for permission). The walkout basement is an entertainer’s dream, with a rec room, wet bar, wine closet and a fabulous theatre room. Two additional bedrooms, both with ensuite bathrooms, complete this level. Outside you will find the fully fenced, landscaped backyard, which offers outdoor speakers and lighting, plus access to the walking path and shared dock on the lake—a rare privilege exclusive to just 14 homes. Notice the rubber flooring in the basement entry to the yard, which allows the kids to put on their skates inside, just a quick walk to the lake to go skating! With an oversized triple attached garage and unparalleled features, this home is the epitome of refined living. Schedule your viewing today to experience the unmatched luxury and space this residence has to offer. *See attached Feature Sheet in the supplements and photos for the FULL details of all the upgrades and features of this amazing home.
Property Details
Interior
Features
Upper Floor
Bedroom
12`4" x 15`5"Bonus Room
16`1" x 16`3"Dining Room
8`0" x 16`0"Family Room
20`10" x 15`1"Exterior
Features
Parking
Garage spaces 3
Garage type -
Other parking spaces 3
Total parking spaces 6
Property History
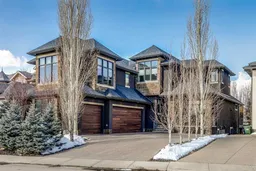 50
50