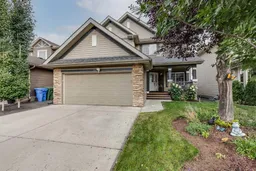Located in the desirable lake community of Chaparral, this two-storey home offers over 3,350 sq. ft. of developed living space with five bedrooms and three and a half bathrooms. Perfectly positioned backing onto a school park and playground, it combines family-friendly convenience with lake access. The property also includes a double attached garage and thoughtful updates throughout. The welcoming front porch leads into a spacious entryway with 9’ ceilings and rich hardwood flooring. The main floor is designed with both function and flow in mind. At the front of the home, an office with French doors provides a quiet space for work or study. At the back, the open concept kitchen, living, and dining areas are filled with natural light from floor-to-ceiling windows that frame views of the park. The custom-designed kitchen is equipped with sleek white cabinetry, a two-tone island with seating, Corian countertops, stainless steel appliances, and a walk-in pantry. It seamlessly connects to the dining area and living room, where a cozy gas fireplace and two-storey ceiling height create an inviting atmosphere. A two-piece powder room and a mudroom with laundry complete the main level. Upstairs, the primary retreat offers a private escape. This generous suite features a walk-in closet and a five-piece ensuite with dual sinks, a soaker tub, and a standalone shower. Two additional bedrooms and a four-piece bathroom round out the upper level. The fully developed basement adds valuable living space with a large recreation room, two more bedrooms, a flex room ideal for a workout space or hobby area, and plenty of storage. The backyard is designed for both relaxation and play, featuring a large composite deck perfect for BBQs, a grass area, and a storage shed. Direct access to the park and playground extends the outdoor space for year-round enjoyment. Additional features include air conditioning for hot summer nights and recent upgrades such as the roof (2021), furnace (2019), and one hot water tank (2025). Living in Lake Chaparral provides a lifestyle unlike any other. Residents enjoy access to private lake amenities including beach areas, basketball, volleyball and tennis/pickleball courts, boat rentals, BBQ pits, picnic areas, playgrounds, horseshoe pits, swimming, fishing, skating, and tobogganing. The lake entrance is just a 10-minute walk from the home. Families will appreciate the convenience of backing onto Saint Sebastian Elementary and being only five minutes from Chaparral School. Outdoor enthusiasts can explore the extensive pathways along Chaparral Ridge and Valley, the Bow River, and Fish Creek Provincial Park. Golfers are only minutes from Blue Devil and McKenzie Meadows Golf Clubs. For commuting and daily needs, the home offers easy access to Stoney Trail, Deerfoot Trail, and Macleod Trail, while shopping and services are close by at the Township Shopping Centre, Shawnessy shops, and a wide selection of restaurants. Check out the floor plans and 3D tour!
Inclusions: Central Air Conditioner,Dishwasher,Dryer,Garage Control(s),Microwave,Range Hood,Refrigerator,Stove(s),Washer,Window Coverings
 50
50


