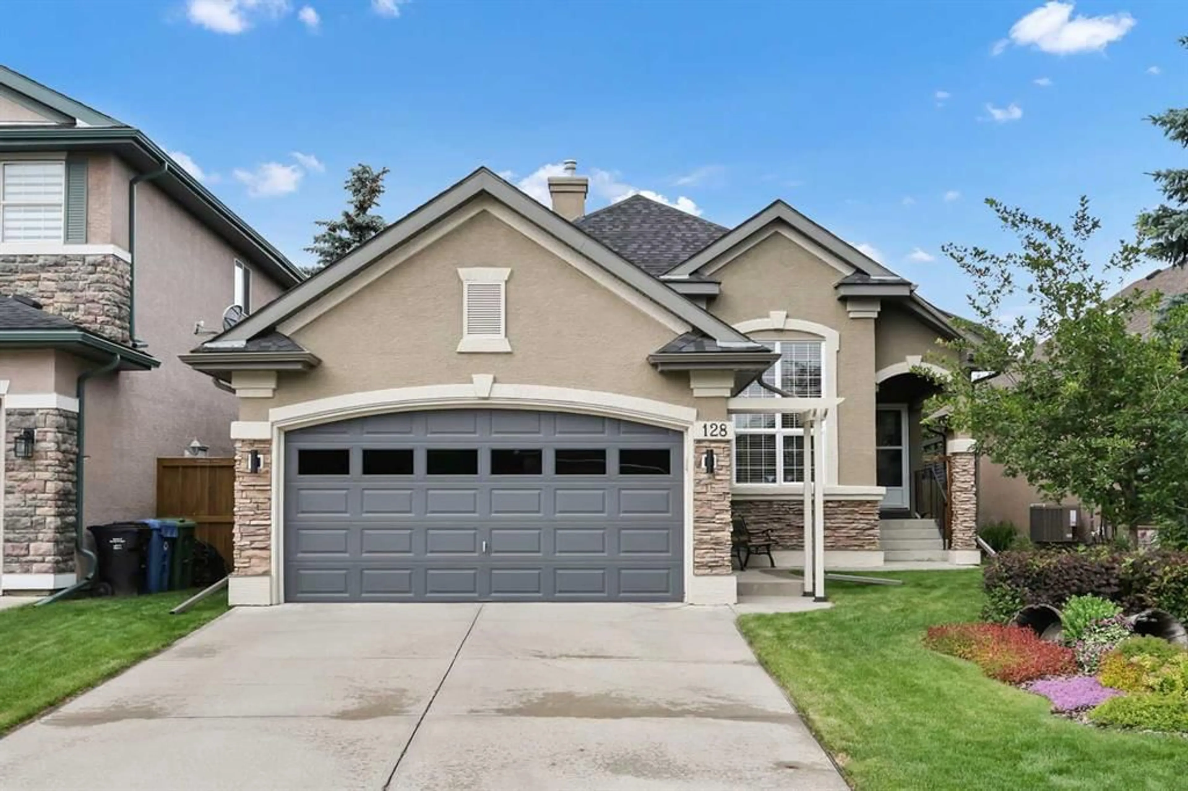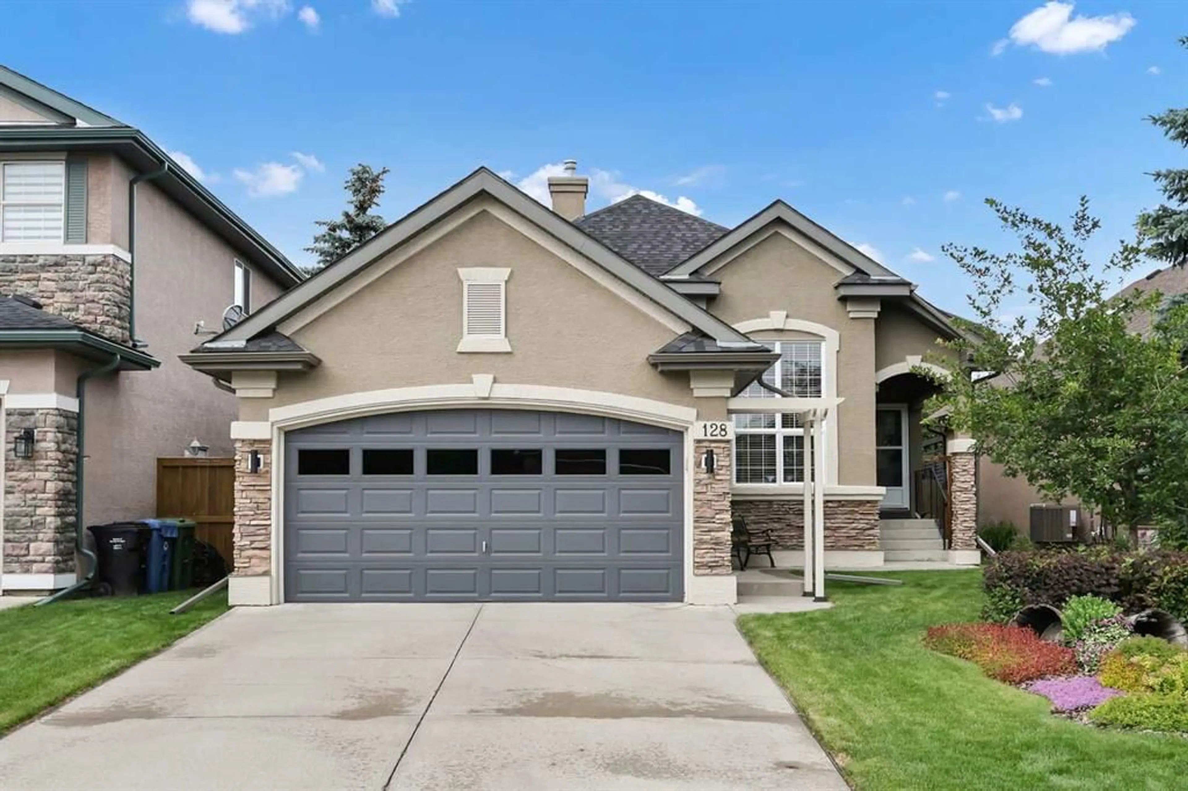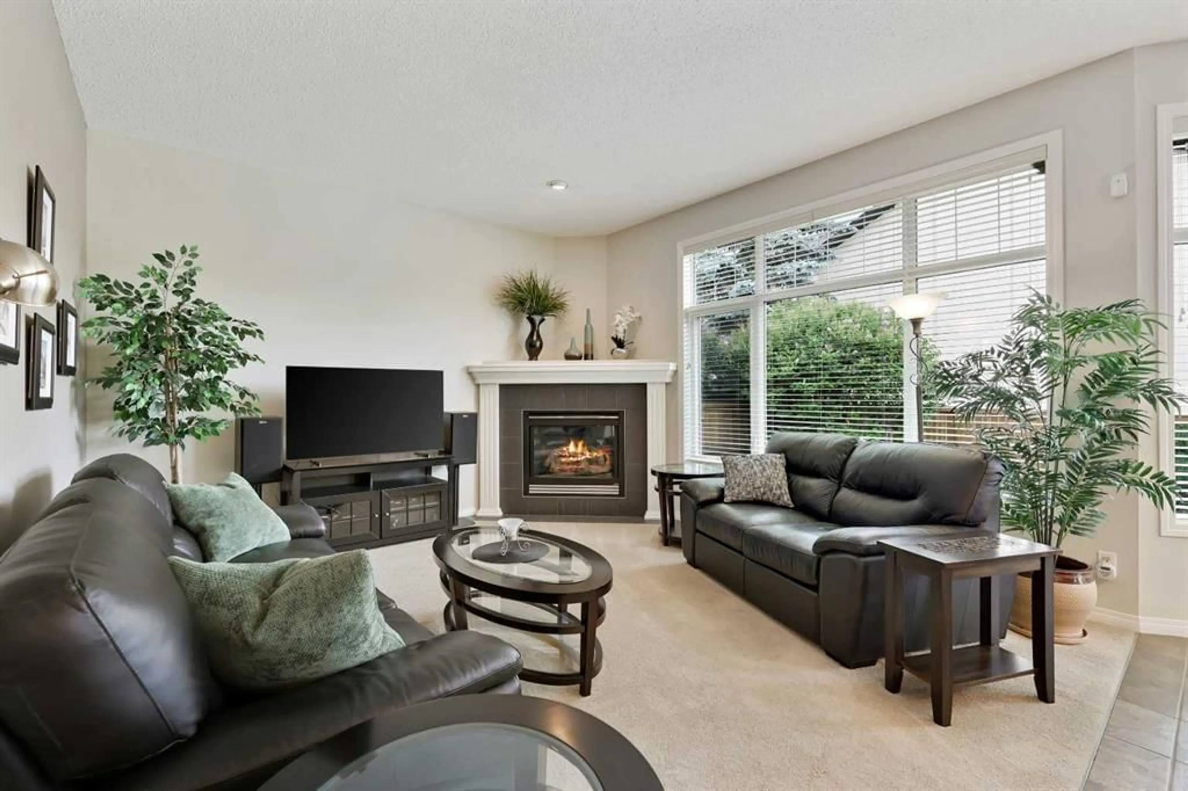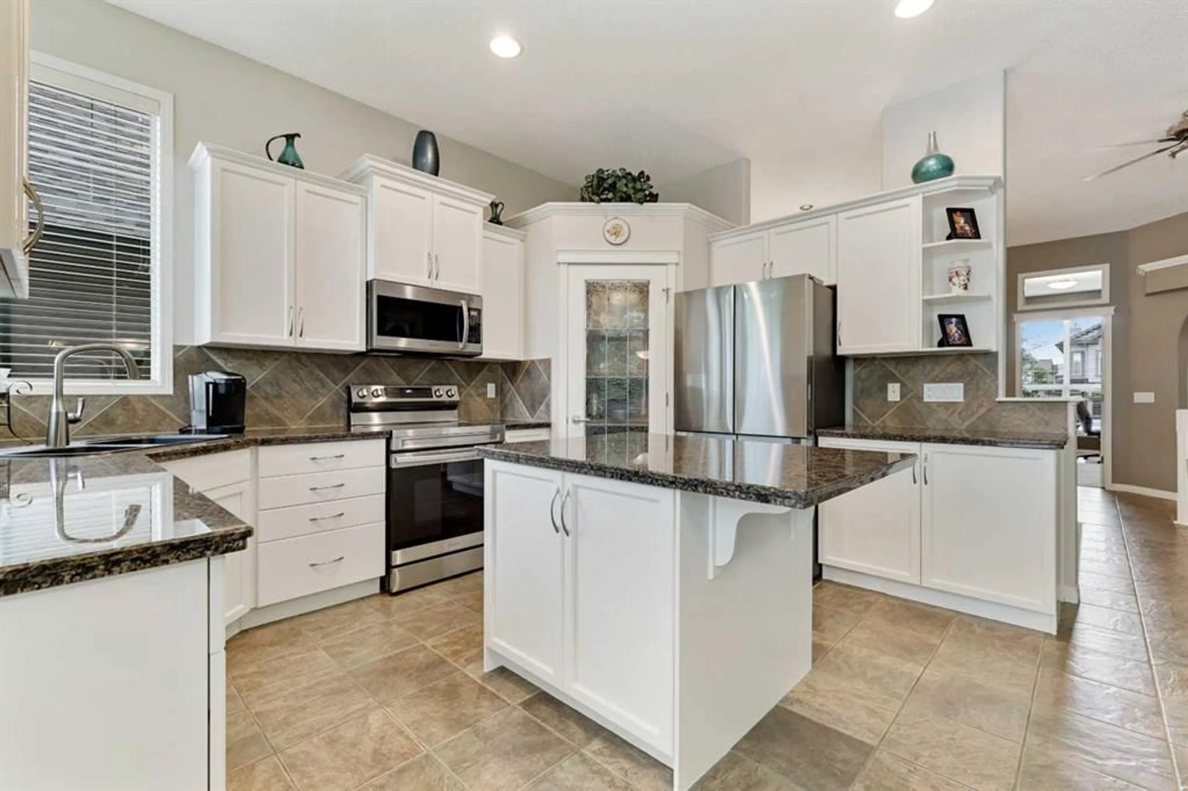128 Chapman Way, Calgary, Alberta T2X 3R9
Contact us about this property
Highlights
Estimated valueThis is the price Wahi expects this property to sell for.
The calculation is powered by our Instant Home Value Estimate, which uses current market and property price trends to estimate your home’s value with a 90% accuracy rate.Not available
Price/Sqft$573/sqft
Monthly cost
Open Calculator
Description
Updated with Renovated Kitchen & Ensuite. This fully finished executive bungalow is nestled on a quiet street in one of the area's most desirable lake communities, offering a refined layout, high-end finishes, and beautifully updated spaces throughout. Inside, you’ll find 10-ft ceilings on the main floor, along with a bright open-concept design that flows through the renovated kitchen, eating area, and living room. The kitchen is a chef’s dream — featuring granite counters, a large island, modern white cabinetry, tile flooring, and newer stainless steel appliances. It's the perfect balance of form and function for entertaining or everyday living. The spacious primary suite offers a private retreat, highlighted by a fully renovated ensuite with granite counters, double sinks, and a luxurious oversized tile and glass shower. Additional main floor features include a front office/den, formal dining room, main floor laundry, and a cozy gas fireplace in the living room. Downstairs, the professionally finished lower level offers two more bedrooms, a full bath, a large family room, and a second gas fireplace — ideal for movie nights, guests, or multi-generational living. Step outside to a sun-soaked west-facing backyard, complete with triple-pane windows, fresh landscaping, and a newly refinished deck — ideal for enjoying sunny afternoons and evening gatherings. With central A/C, interior/exterior paint updates, a double attached insulated garage, and a premium location, this home is truly move-in ready. Enjoy the perfect blend of privacy, community, and modern comfort in this beautiful, thoughtfully renovated home.
Property Details
Interior
Features
Basement Floor
Game Room
14`9" x 14`3"Family Room
17`0" x 16`4"Bedroom
11`4" x 9`10"Bedroom
11`2" x 10`8"Exterior
Features
Parking
Garage spaces 2
Garage type -
Other parking spaces 2
Total parking spaces 4
Property History
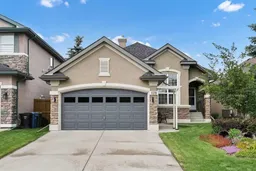 37
37
