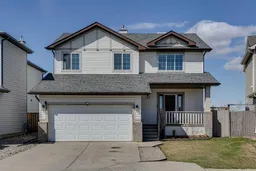Located in the desirable Chaparral Ridge, this beautifully maintained home offers a perfect blend of traditional style and timeless charm. The East-West layout fills the home with natural light, highlighted by the open-concept layout and 9-foot ceilings on the main level.
The entrances bathes the home in morning sunlight, while the west-facing backyard invites you to enjoy sunsets and partial mountain views. The spacious, fully fenced backyard is ideal for gardening, lounging, and entertaining.
The open kitchen features all new appliances, a corner pantry, and a cozy dining nook, while the expansive deck offers a secondary outdoor dining option.
The large master suite boasts oversized windows with mountain glimpses, a 4-piece ensuite, and a large walk-in closet. Upstairs you'll also find two additional generously sized bedrooms, plus a versatile loft space, offering flexibility for a home office or reading nook.
The fully developed basement features high 9-foot ceilings again for a spacious and comfortable retreat. It includes a recreational room, one additional bedroom, and a stylish 3-piece bathroom.
This warm and inviting traditional home checks all the boxes! Check out the Virtual Tour link and book a showing with your favourite Realtor today.
Inclusions: Dishwasher,Dryer,Microwave,Oven,Range Hood,Refrigerator,Stove(s),Washer
 50
50


